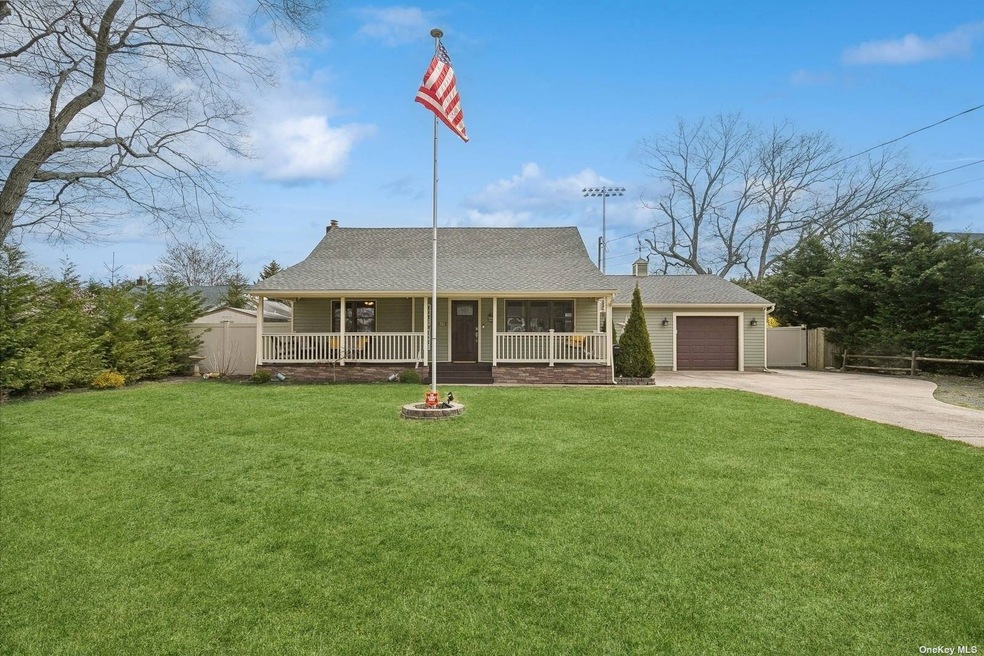
257 April Ln Bayport, NY 11705
Bayport NeighborhoodHighlights
- Cape Cod Architecture
- Deck
- Wood Flooring
- James Wilson Young Middle School Rated A-
- Cathedral Ceiling
- Main Floor Primary Bedroom
About This Home
As of June 2024Welcome to your dream home! This Expanded Cape offers the perfect blend of modern updates and classic charm, ideal for those who love to entertain and enjoy life to the fullest. Step into the heart of the home, where the updated kitchen steals the spotlight. Boasting a grand center island, this culinary haven seamlessly flows into the formal dining room, creating an inviting space for hosting large gatherings and memorable dinner parties. As you continue your journey through this remarkable residence, you'll be drawn to the great room adorned with vaulted ceilings. Bathed in beautiful natural light pouring in through the expansive windows and skylights, this airy sanctuary is the epitome of relaxation and comfort. Calling all DIY enthusiasts! The 30' x 30' detached garage is a haven for hobbyists, complete with heat and hot and cold water. Whether you're an auto enthusiast or a master of DIY projects, this space offers endless possibilities to unleash your creativity and bring your visions to life. Indulge in lazy summer evenings on the front rocking chair covered porch, where sipping lemonade and soaking in the serene surroundings becomes a cherished pastime. Don't miss your chance to make this extraordinary property your own. Schedule a viewing today and start envisioning the endless possibilities that await in your new home sweet home! Generac gas generator Taxes with star $13575.63
Last Agent to Sell the Property
Signature Premier Properties Brokerage Phone: 631-567-0100 License #30BO0860299

Home Details
Home Type
- Single Family
Est. Annual Taxes
- $14,800
Year Built
- Built in 1952 | Remodeled in 2018
Lot Details
- 0.35 Acre Lot
- Back Yard Fenced
- Level Lot
- Sprinkler System
Parking
- 3 Garage Spaces | 1 Attached and 2 Detached
- Driveway
Home Design
- Cape Cod Architecture
- Brick Exterior Construction
- Frame Construction
- Vinyl Siding
Interior Spaces
- 1,550 Sq Ft Home
- 2-Story Property
- Cathedral Ceiling
- Skylights
- Formal Dining Room
- Den
- Storage
- Unfinished Basement
- Basement Fills Entire Space Under The House
- Smart Thermostat
Kitchen
- Eat-In Kitchen
- Oven
- Microwave
- Dishwasher
- Granite Countertops
Flooring
- Wood
- Wall to Wall Carpet
Bedrooms and Bathrooms
- 4 Bedrooms
- Primary Bedroom on Main
- 2 Full Bathrooms
Laundry
- Dryer
- Washer
Outdoor Features
- Deck
- Separate Outdoor Workshop
- Outbuilding
- Porch
Schools
- Academy Street Elementary School
- James Wilson Young Middle School
- Bayport-Blue Point High School
Utilities
- Cooling System Mounted In Outer Wall Opening
- Heating System Uses Natural Gas
- Cesspool
Community Details
- Park
Listing and Financial Details
- Assessor Parcel Number 0500-359-00-02-00-019-000
Map
Home Values in the Area
Average Home Value in this Area
Property History
| Date | Event | Price | Change | Sq Ft Price |
|---|---|---|---|---|
| 06/21/2024 06/21/24 | Sold | $785,000 | 0.0% | $506 / Sq Ft |
| 04/18/2024 04/18/24 | Pending | -- | -- | -- |
| 04/15/2024 04/15/24 | Off Market | $785,000 | -- | -- |
| 04/11/2024 04/11/24 | For Sale | $689,000 | -- | $445 / Sq Ft |
Tax History
| Year | Tax Paid | Tax Assessment Tax Assessment Total Assessment is a certain percentage of the fair market value that is determined by local assessors to be the total taxable value of land and additions on the property. | Land | Improvement |
|---|---|---|---|---|
| 2023 | -- | $41,100 | $12,000 | $29,100 |
| 2022 | $6,716 | $41,100 | $12,000 | $29,100 |
| 2021 | $6,716 | $34,500 | $12,000 | $22,500 |
| 2020 | $7,432 | $34,500 | $12,000 | $22,500 |
| 2019 | $6,716 | $0 | $0 | $0 |
| 2018 | -- | $34,500 | $12,000 | $22,500 |
| 2017 | $15,124 | $34,500 | $12,000 | $22,500 |
| 2016 | $5,205 | $34,500 | $12,000 | $22,500 |
| 2015 | -- | $34,500 | $12,000 | $22,500 |
| 2014 | -- | $34,500 | $12,000 | $22,500 |
Mortgage History
| Date | Status | Loan Amount | Loan Type |
|---|---|---|---|
| Previous Owner | $100,000 | Credit Line Revolving |
Deed History
| Date | Type | Sale Price | Title Company |
|---|---|---|---|
| Deed | $785,000 | Westcore Title | |
| Deed | $785,000 | Westcore Title | |
| Interfamily Deed Transfer | -- | None Available | |
| Interfamily Deed Transfer | -- | None Available | |
| Interfamily Deed Transfer | -- | -- | |
| Interfamily Deed Transfer | -- | -- |
Similar Homes in Bayport, NY
Source: OneKey® MLS
MLS Number: KEY3543852
APN: 0500-359-00-02-00-019-000
- 218 Oakwood Ave
- 677 Montauk Hwy
- 25 Durham Rd
- 227 Kensington Ave
- 129 Kensington Ave
- 83 Kensington Ave
- 8 Pine St
- 661 Middle Rd
- 362 Middle Rd
- 170 Gerritsen Ave
- 168 Bayview Ave
- 162 Bayview Ave
- 74 Bay Ave
- 182 Connetquot Rd
- 35 Sejon Dr
- 68 Lowell Rd
- 238 Paulanna Ave
- 10 Humphrey Ln
- 242 Paulanna Ave
- 170 Seville Blvd
