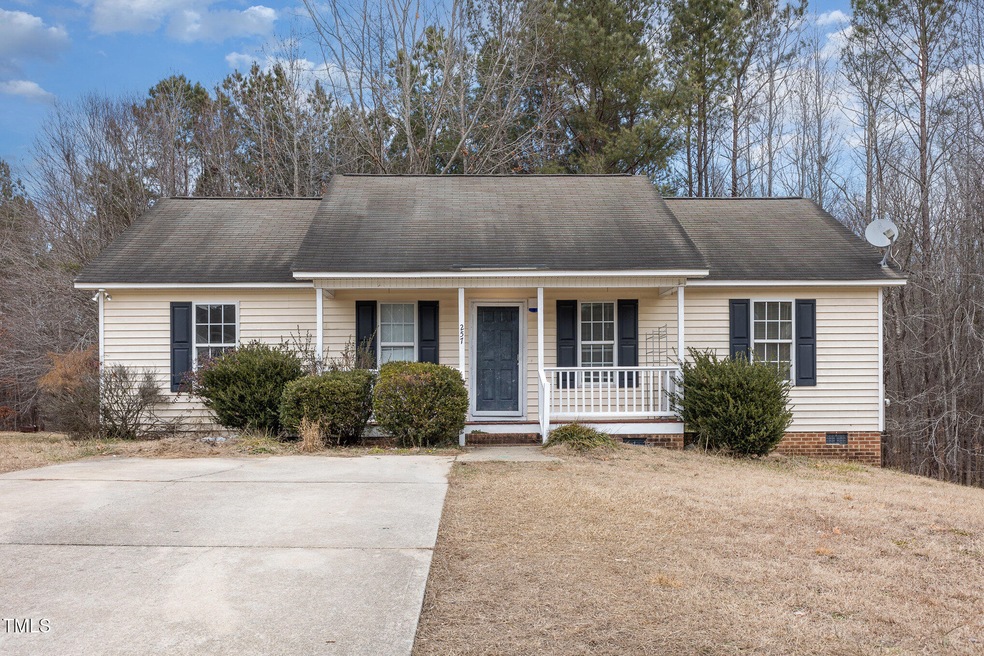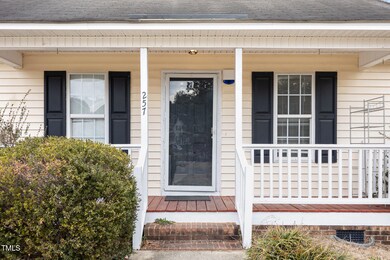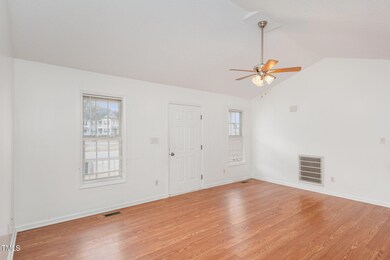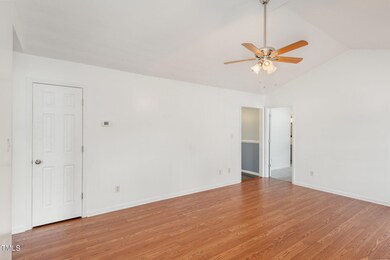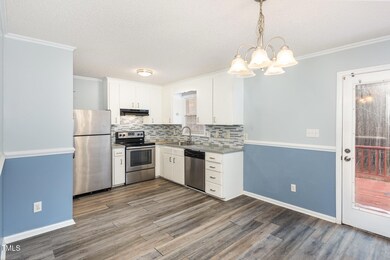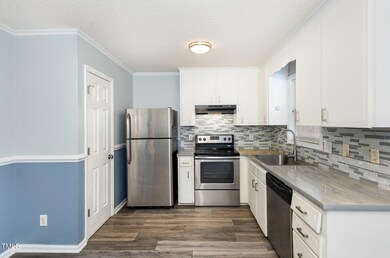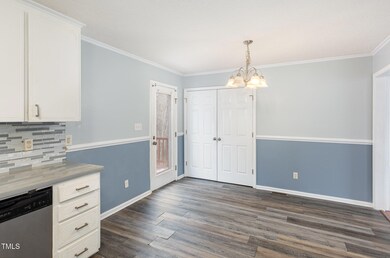
257 Cambridge Elm Dr Clayton, NC 27520
Cleveland NeighborhoodHighlights
- Deck
- No HOA
- Cul-De-Sac
- Cleveland Elementary School Rated A-
- Covered patio or porch
- Central Air
About This Home
As of February 2025Please provide pre-approval Letter with offer or POF. $1,500 Lender Credit towards closing costs when financing with Towne Mortgage of the Carolinas. Move in Ready Home. Spacious 3 Bedrooms and 2 Full Baths. Peaceful Clayton location, close to I40 and Hwy 42. Quiet Cul-de-sac lot just minutes from Shopping & Healthcare. Great Schools! This is a Great Place to Live. Would also be an outstanding property for Investment Income.
Last Buyer's Agent
Non Member
Non Member Office
Home Details
Home Type
- Single Family
Est. Annual Taxes
- $1,338
Year Built
- Built in 2000
Lot Details
- 0.5 Acre Lot
- Cul-De-Sac
Home Design
- Shingle Roof
- Asphalt Roof
- Vinyl Siding
Interior Spaces
- 1,210 Sq Ft Home
- 1-Story Property
- Washer and Electric Dryer Hookup
Kitchen
- Electric Oven
- Microwave
- Dishwasher
Flooring
- Carpet
- Laminate
Bedrooms and Bathrooms
- 3 Bedrooms
- 2 Full Bathrooms
Parking
- 2 Parking Spaces
- Private Driveway
- 2 Open Parking Spaces
Outdoor Features
- Deck
- Covered patio or porch
Schools
- Cleveland Elementary And Middle School
- Cleveland High School
Utilities
- Central Air
- Heat Pump System
Community Details
- No Home Owners Association
- Weston Woods Subdivision
Listing and Financial Details
- Assessor Parcel Number 06F04017Z
Map
Home Values in the Area
Average Home Value in this Area
Property History
| Date | Event | Price | Change | Sq Ft Price |
|---|---|---|---|---|
| 04/22/2025 04/22/25 | Price Changed | $1,905 | +2.7% | $2 / Sq Ft |
| 04/11/2025 04/11/25 | For Rent | $1,855 | 0.0% | -- |
| 04/07/2025 04/07/25 | Off Market | $1,855 | -- | -- |
| 03/10/2025 03/10/25 | For Rent | $1,855 | 0.0% | -- |
| 02/26/2025 02/26/25 | Sold | $241,000 | -9.1% | $199 / Sq Ft |
| 02/04/2025 02/04/25 | Pending | -- | -- | -- |
| 01/29/2025 01/29/25 | For Sale | $265,000 | -- | $219 / Sq Ft |
Tax History
| Year | Tax Paid | Tax Assessment Tax Assessment Total Assessment is a certain percentage of the fair market value that is determined by local assessors to be the total taxable value of land and additions on the property. | Land | Improvement |
|---|---|---|---|---|
| 2024 | $1,201 | $148,260 | $51,000 | $97,260 |
| 2023 | $1,128 | $144,160 | $51,000 | $93,160 |
| 2022 | $1,186 | $144,160 | $51,000 | $93,160 |
| 2021 | $1,186 | $144,160 | $51,000 | $93,160 |
| 2020 | $1,200 | $144,160 | $51,000 | $93,160 |
| 2019 | $1,200 | $144,160 | $51,000 | $93,160 |
| 2018 | $0 | $102,770 | $28,800 | $73,970 |
| 2017 | $876 | $102,770 | $28,800 | $73,970 |
| 2016 | $876 | $102,770 | $28,800 | $73,970 |
| 2015 | $876 | $102,770 | $28,800 | $73,970 |
| 2014 | $876 | $102,770 | $28,800 | $73,970 |
Mortgage History
| Date | Status | Loan Amount | Loan Type |
|---|---|---|---|
| Previous Owner | $211,000 | New Conventional | |
| Previous Owner | $203,150 | New Conventional | |
| Previous Owner | $153,838 | USDA | |
| Previous Owner | $151,515 | New Conventional | |
| Previous Owner | $112,142 | New Conventional | |
| Previous Owner | $74,950 | Unknown | |
| Previous Owner | $75,600 | New Conventional |
Deed History
| Date | Type | Sale Price | Title Company |
|---|---|---|---|
| Warranty Deed | $241,000 | None Listed On Document | |
| Warranty Deed | $229,000 | Tryon Title | |
| Warranty Deed | $205,000 | Tryon Title | |
| Warranty Deed | $150,000 | None Available | |
| Warranty Deed | $110,000 | None Available | |
| Warranty Deed | $84,000 | None Available | |
| Quit Claim Deed | -- | None Available |
Similar Homes in Clayton, NC
Source: Doorify MLS
MLS Number: 10073241
APN: 06F04017Z
- 202 Wimbledon Ct
- 101 Wimbledon Ct
- 103 Mayfair Ct
- 50 Beech Trail
- 48 Arabella Ln
- 669 Balmoral St
- 59 Ocracoke Island Way
- 166 Weldon Dr
- 2555 N Shiloh Rd
- 333 Bald Head Island Dr
- 215 Oak Island Ct
- 197 Royal Oak Ln
- 244 Winding Oak Way
- 212 Wintergreen Dr
- 34 Tea Olive Ct
- 42 Galaxy Dr
- 484 Galaxy Dr
- 419 Joy Dr
- 23 Sparkle Ln
- 61 Langdon Pointe Dr
