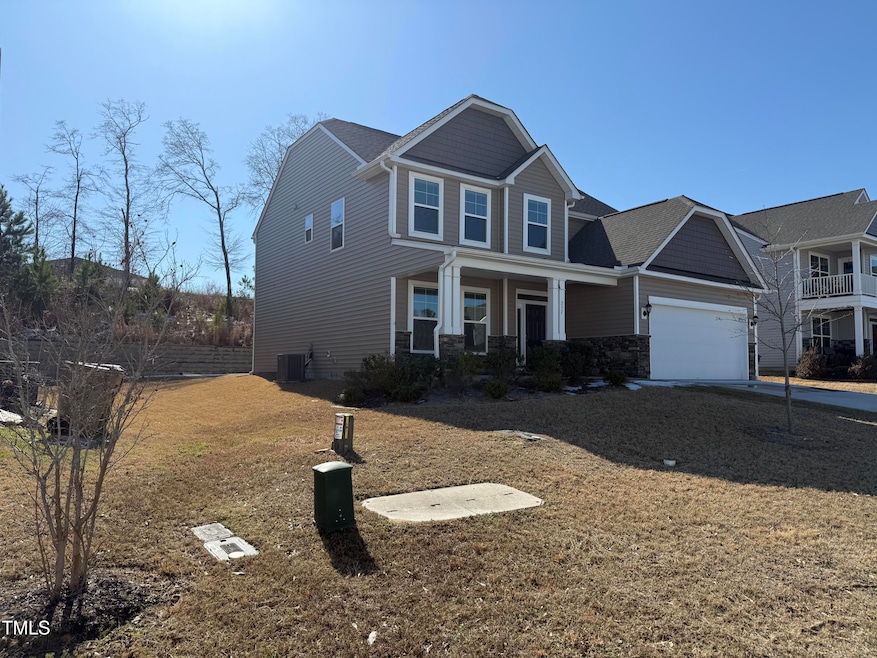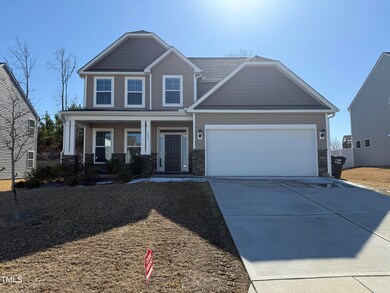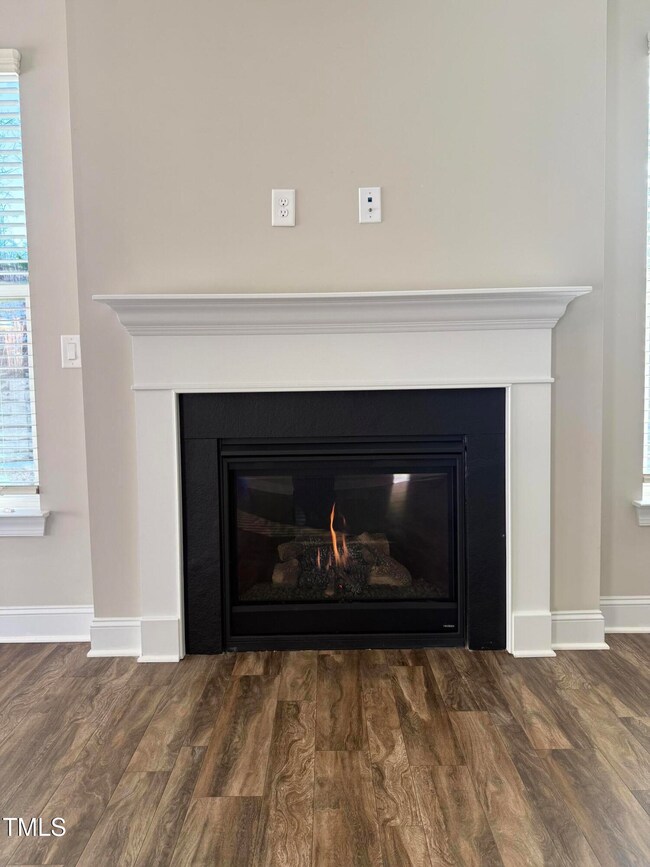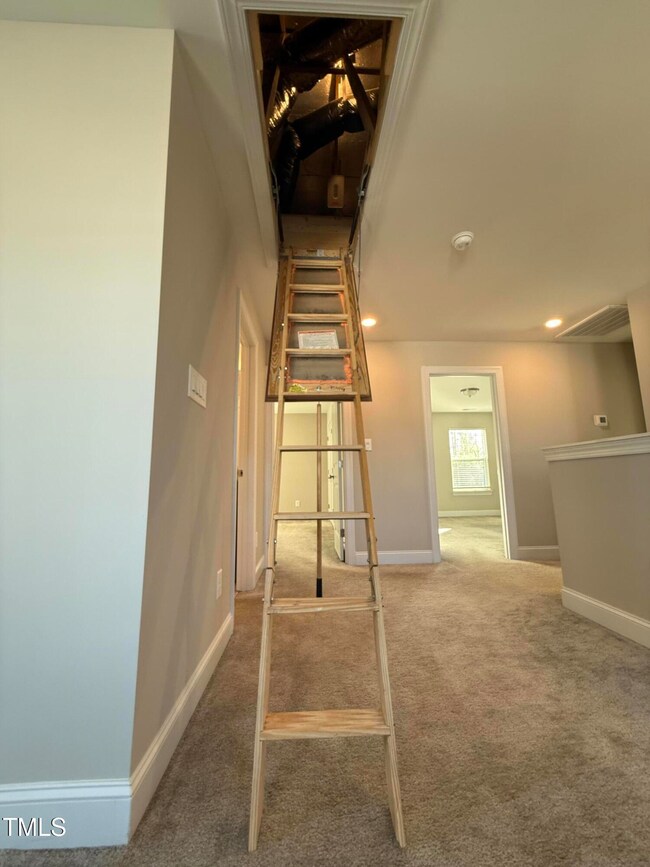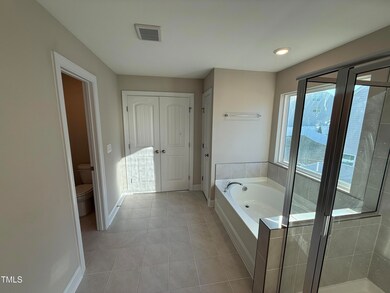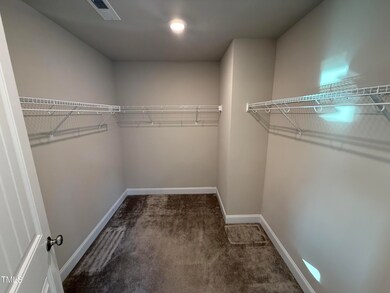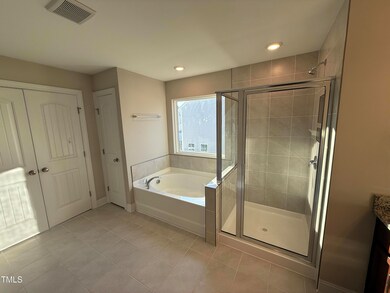
257 Cliffview Dr Garner, NC 27529
Cleveland NeighborhoodEstimated payment $2,699/month
Highlights
- Transitional Architecture
- Main Floor Bedroom
- High Ceiling
- Cleveland Middle School Rated A-
- Loft
- Granite Countertops
About This Home
The AMAZING cypress plan at River Oaks is everything you are looking for! Beautiful front porch and yard with no neighbors in the back. Great privacy!cThe first floor features a great open concept layout with upgraded cabinetry in kitchen with contrasting naval island and extensive trim work. There is also a bedroom with a full bath on the main level! Upstairs you'll find a luxurious primary suite that has a double door entry to a stunning bath with garden tub and seperate shower. Two great sized secondary beds and a light-filled loft round out the second floor. You don't want to miss the only Cypress plan in River Oaks!
Home Details
Home Type
- Single Family
Est. Annual Taxes
- $2,675
Year Built
- Built in 2021
Lot Details
- 9,148 Sq Ft Lot
- Lot Dimensions are 70x130x63.51x155.25
- Cul-De-Sac
- Landscaped with Trees
HOA Fees
- $25 Monthly HOA Fees
Parking
- 2 Car Attached Garage
- Garage Door Opener
- Private Driveway
- Open Parking
Home Design
- Transitional Architecture
- Slab Foundation
- Frame Construction
- Architectural Shingle Roof
- Vinyl Siding
- Radiant Barrier
Interior Spaces
- 2,468 Sq Ft Home
- 2-Story Property
- Tray Ceiling
- Smooth Ceilings
- High Ceiling
- Ceiling Fan
- Gas Fireplace
- Entrance Foyer
- Family Room with Fireplace
- Breakfast Room
- Dining Room
- Loft
- Pull Down Stairs to Attic
Kitchen
- Electric Range
- Microwave
- Dishwasher
- ENERGY STAR Qualified Appliances
- Granite Countertops
Flooring
- Carpet
- Luxury Vinyl Tile
Bedrooms and Bathrooms
- 3 Bedrooms
- Main Floor Bedroom
- Walk-In Closet
- Double Vanity
- Private Water Closet
- Separate Shower in Primary Bathroom
Home Security
- Smart Lights or Controls
- Smart Home
- Fire and Smoke Detector
Eco-Friendly Details
- Energy-Efficient Lighting
Outdoor Features
- Patio
- Rain Gutters
- Porch
Schools
- West View Elementary School
- Cleveland Middle School
- Cleveland High School
Utilities
- Forced Air Zoned Heating and Cooling System
- Heating System Uses Natural Gas
- Gas Water Heater
Community Details
- Cams Association
- Built by Eastwood Homes
- River Oaks Subdivision, Cypress Floorplan
Listing and Financial Details
- Home warranty included in the sale of the property
Map
Home Values in the Area
Average Home Value in this Area
Tax History
| Year | Tax Paid | Tax Assessment Tax Assessment Total Assessment is a certain percentage of the fair market value that is determined by local assessors to be the total taxable value of land and additions on the property. | Land | Improvement |
|---|---|---|---|---|
| 2024 | $2,401 | $296,450 | $75,000 | $221,450 |
| 2023 | $2,320 | $296,450 | $75,000 | $221,450 |
| 2022 | $683 | $83,000 | $75,000 | $8,000 |
| 2021 | $617 | $75,000 | $75,000 | $0 |
| 2020 | $624 | $75,000 | $75,000 | $0 |
Property History
| Date | Event | Price | Change | Sq Ft Price |
|---|---|---|---|---|
| 03/10/2025 03/10/25 | Pending | -- | -- | -- |
| 02/23/2025 02/23/25 | For Sale | $439,900 | -- | $178 / Sq Ft |
Deed History
| Date | Type | Sale Price | Title Company |
|---|---|---|---|
| Special Warranty Deed | $269,000 | Ragsdale Liggett Pllc | |
| Interfamily Deed Transfer | -- | None Available |
Similar Homes in Garner, NC
Source: Doorify MLS
MLS Number: 10078124
APN: 06E02144O
- 319 Cliffview Dr
- 63 Capewood Ct
- 115 Cliffview Dr
- 88 Capewood Ct
- 118 Lockhaven Dr
- 146 Berringer Ln
- 182 Ford Meadows Dr
- 82 Mariners Point Way
- 16 Knob Creek Way
- 138 Horizon Trail
- 45 Davelyn Ct
- 19 Beacon Way
- 705 Glen Rd Unit 108
- 143 Steppe Way
- 150 Steppe Way
- 46 Steppe Way
- 36 Steppe Way
- 26 Steppe Way
- 18 Steppe Way
- 8 Steppe Way
