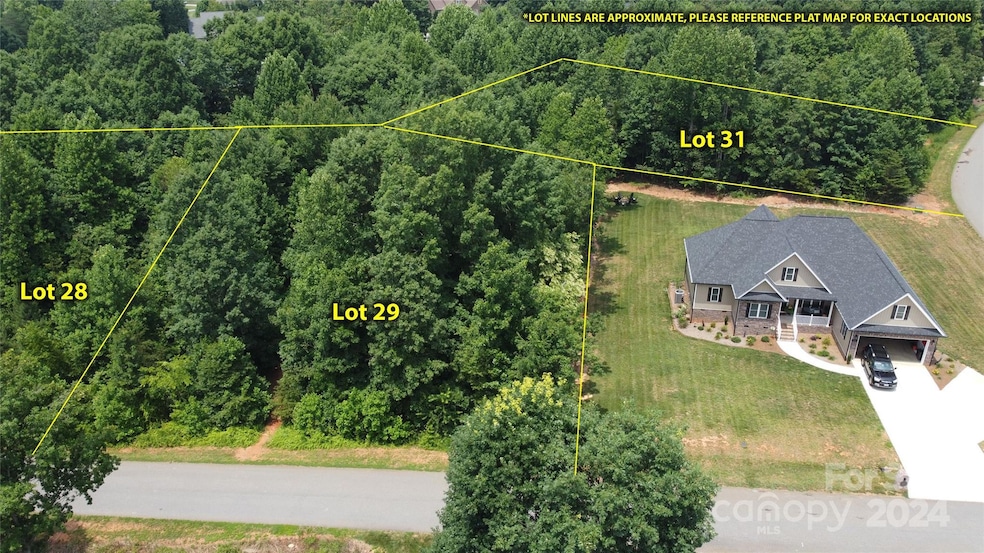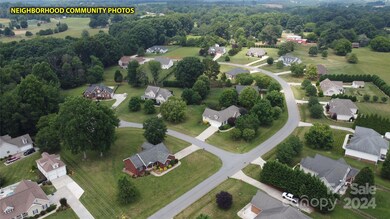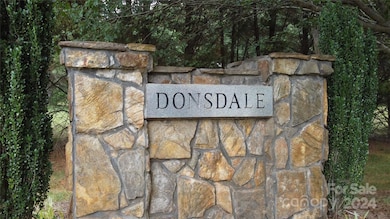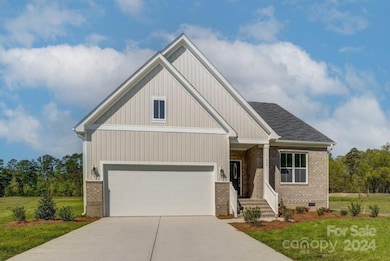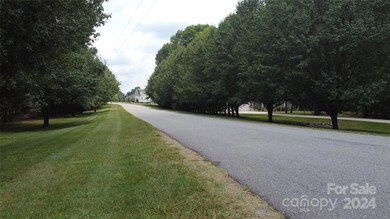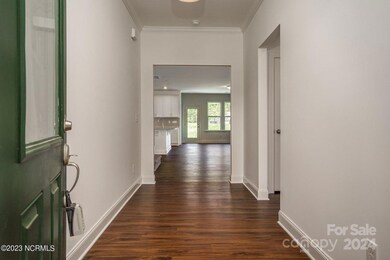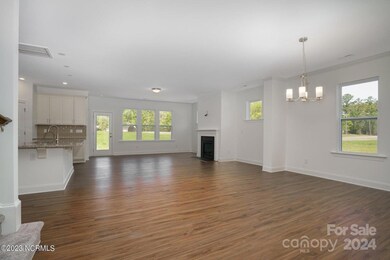257 Donsdale Dr Statesville, NC 28625
Estimated payment $2,811/month
About This Home
HUGE 0.86 ACRE LOT IN DONSDALE! ONE OF FEW LOTS REMAINING IN THIS UPSCALE NEIGHBORHOOOD! STATESVILLES BEST KEPT SECRET! OPEN CONCEPT STUNNE IS PERFECT TO RELAX and ENTERTAIN! 2nd FLOOR BONUS great for a office / gym / movie room! Discover the charm of the Tillery floorplan - a beautifully designed ranch-style home that offers a seamless blend of space, style, and comfort. With its open floor plan, this home is ideal for a relaxed, low-maintenance lifestyle, perfect for both first-time buyers and those looking to downsize. Enjoy the freedom to customize your living space with a range of upgrade options to match your personal taste.
Listing Agent
West Maple Realty LLC Brokerage Email: chris@westmaple.com License #272476
Home Details
Home Type
- Single Family
Est. Annual Taxes
- $236
Year Built
- Built in 2025 | New Construction
Lot Details
- Property is zoned R20
Parking
- 2 Car Attached Garage
Home Design
- Vinyl Siding
Interior Spaces
- 2-Story Property
- Crawl Space
Kitchen
- Dishwasher
- Disposal
Bedrooms and Bathrooms
- 3 Main Level Bedrooms
- 3 Full Bathrooms
Utilities
- Heat Pump System
- Septic Needed
Community Details
- Built by CARUSO HOMES
- Donsdale Subdivision, Tillery Plan With 2Nd Floor Bonus!
Listing and Financial Details
- Assessor Parcel Number 4747-64-1752.000
Map
Home Values in the Area
Average Home Value in this Area
Tax History
| Year | Tax Paid | Tax Assessment Tax Assessment Total Assessment is a certain percentage of the fair market value that is determined by local assessors to be the total taxable value of land and additions on the property. | Land | Improvement |
|---|---|---|---|---|
| 2024 | $236 | $40,000 | $40,000 | $0 |
| 2023 | $236 | $40,000 | $40,000 | $0 |
| 2022 | $113 | $18,000 | $18,000 | $0 |
| 2021 | $113 | $18,000 | $18,000 | $0 |
| 2020 | $113 | $18,000 | $18,000 | $0 |
| 2019 | $111 | $18,000 | $18,000 | $0 |
| 2018 | $131 | $22,000 | $22,000 | $0 |
| 2017 | $131 | $22,000 | $22,000 | $0 |
| 2016 | $131 | $22,000 | $22,000 | $0 |
| 2015 | $131 | $22,000 | $22,000 | $0 |
| 2014 | $122 | $22,000 | $22,000 | $0 |
Property History
| Date | Event | Price | Change | Sq Ft Price |
|---|---|---|---|---|
| 04/10/2025 04/10/25 | Price Changed | $60,000 | -88.0% | -- |
| 04/10/2025 04/10/25 | Price Changed | $500,000 | +809.1% | $187 / Sq Ft |
| 02/25/2025 02/25/25 | Price Changed | $55,000 | -3.5% | -- |
| 12/19/2024 12/19/24 | For Sale | $57,000 | -88.6% | -- |
| 12/18/2024 12/18/24 | For Sale | $499,990 | -- | $187 / Sq Ft |
Deed History
| Date | Type | Sale Price | Title Company |
|---|---|---|---|
| Warranty Deed | $16,000 | None Available | |
| Interfamily Deed Transfer | -- | None Available | |
| Deed | $1,000 | -- |
Mortgage History
| Date | Status | Loan Amount | Loan Type |
|---|---|---|---|
| Closed | $14,080 | Purchase Money Mortgage |
Source: Canopy MLS (Canopy Realtor® Association)
MLS Number: 4208200
APN: 4747-64-1752.000
- 111 Houpe Ridge Ln
- 750 Whites Farm Rd
- 539 Jennings Rd
- TBD Addie Rd
- 202 Deitz Rd
- 2 Whites Farm Rd
- NA Whites Farm Rd
- 115 Ladybug Ct
- 162 Jennings Rd
- 141 Sundance Cir
- 0 Sundance Cir
- 145 Sundance Cir
- 0000 Turnersburg Hwy
- 111 Lois Ct
- 00 Polly Dr Unit 31
- 306 Bluegill Ln
- 678 Turnersburg Hwy
- 113 Homewood Ln
- 132 Postell Dr
- 187 Shumaker Dr
