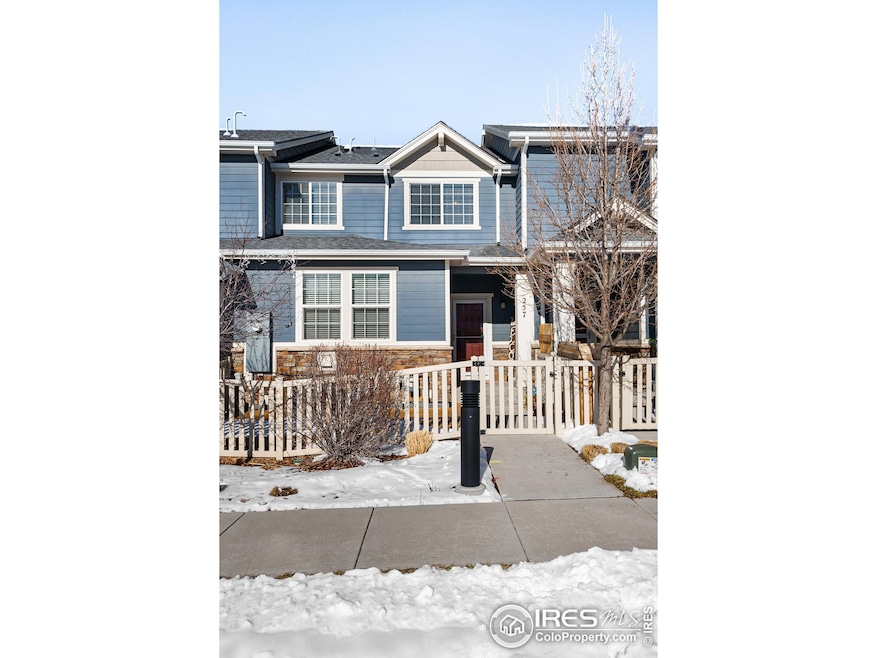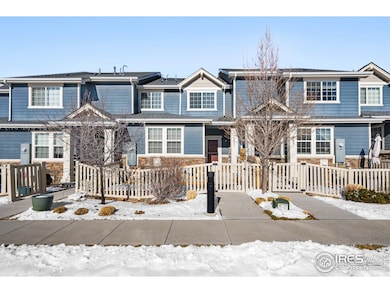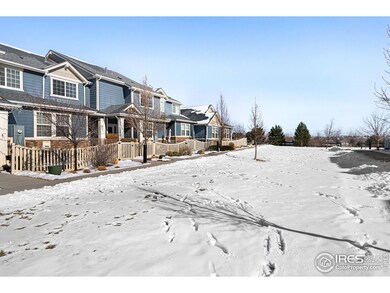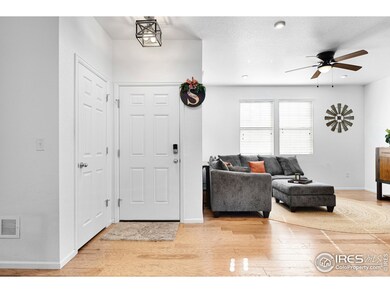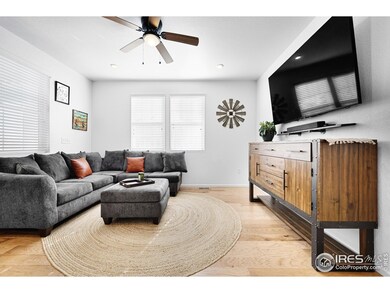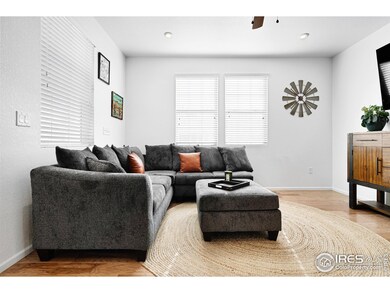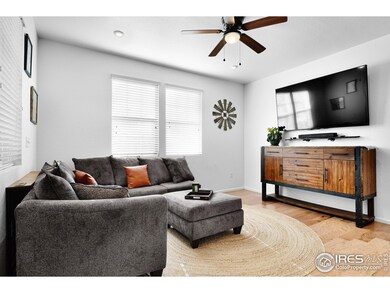
Highlights
- Open Floorplan
- Wood Flooring
- Oversized Parking
- Red Hawk Elementary School Rated A-
- 2 Car Attached Garage
- Eat-In Kitchen
About This Home
As of April 2025Perfectly positioned in Boulder County, this low-maintenance townhome offers a modern retreat in a prime location. Refined hardwood flooring flows underfoot throughout an open and spacious floorplan. Large windows in the living room flood the space with abundant natural light. A center island with seating grounds the kitchen featuring granite countertops, a pantry and stainless steel appliances. One of three bedrooms, the sizable primary suite boasts a large walk-in closet and a serene bath with a walk-in shower. A laundry area with a washer and dryer set is an added convenience. Smart home features include keyless entry, a smart thermostat, a Wi-Fi garage opener and Ring cameras. An oversized 2-car garage features high ceilings, epoxy flooring and ample room for storage. Ideally located near schools, nature trails and nearby parks, this residence offers easy access to Boulder and Downtown Erie with a variety of restaurants, coffee shops, a farmer's market, live music and shopping. Contact listing agent about potential interest rate buydown opportunity.
Townhouse Details
Home Type
- Townhome
Est. Annual Taxes
- $2,980
Year Built
- Built in 2018
Lot Details
- 1,637 Sq Ft Lot
- Fenced
HOA Fees
Parking
- 2 Car Attached Garage
- Oversized Parking
Home Design
- Wood Frame Construction
- Composition Roof
- Wood Siding
- Stone
Interior Spaces
- 1,368 Sq Ft Home
- 2-Story Property
- Open Floorplan
- Ceiling height of 9 feet or more
- Ceiling Fan
- Window Treatments
Kitchen
- Eat-In Kitchen
- Gas Oven or Range
- Microwave
- Dishwasher
- Kitchen Island
- Disposal
Flooring
- Wood
- Carpet
Bedrooms and Bathrooms
- 3 Bedrooms
- Walk-In Closet
Laundry
- Laundry on upper level
- Dryer
- Washer
Schools
- Red Hawk Elementary School
- Erie Middle School
- Erie High School
Utilities
- Cooling Available
- Forced Air Heating System
Community Details
- Association fees include common amenities
- Creekside 2 Subdivision
Listing and Financial Details
- Assessor Parcel Number R0511413
Map
Home Values in the Area
Average Home Value in this Area
Property History
| Date | Event | Price | Change | Sq Ft Price |
|---|---|---|---|---|
| 04/18/2025 04/18/25 | Sold | $480,000 | 0.0% | $351 / Sq Ft |
| 02/06/2025 02/06/25 | For Sale | $480,000 | -- | $351 / Sq Ft |
Tax History
| Year | Tax Paid | Tax Assessment Tax Assessment Total Assessment is a certain percentage of the fair market value that is determined by local assessors to be the total taxable value of land and additions on the property. | Land | Improvement |
|---|---|---|---|---|
| 2024 | $2,980 | $26,311 | $3,430 | $22,881 |
| 2023 | $2,980 | $26,311 | $7,115 | $22,881 |
| 2022 | $2,967 | $25,062 | $4,504 | $20,558 |
| 2021 | $3,019 | $25,783 | $4,633 | $21,150 |
| 2020 | $2,863 | $24,510 | $2,431 | $22,079 |
| 2019 | $2,856 | $24,510 | $2,431 | $22,079 |
| 2018 | $1,760 | $15,080 | $15,080 | $0 |
| 2017 | $1,680 | $15,080 | $15,080 | $0 |
| 2016 | $1,225 | $10,730 | $10,730 | $0 |
| 2015 | $1,175 | $8,410 | $8,410 | $0 |
| 2014 | $942 | $8,410 | $8,410 | $0 |
Mortgage History
| Date | Status | Loan Amount | Loan Type |
|---|---|---|---|
| Open | $286,100 | New Conventional | |
| Closed | $279,992 | New Conventional |
Deed History
| Date | Type | Sale Price | Title Company |
|---|---|---|---|
| Special Warranty Deed | $349,990 | None Available |
Similar Homes in Erie, CO
Source: IRES MLS
MLS Number: 1025847
APN: 1465130-16-082
- 119 Jackson Dr
- 30 Stewart Way
- 448 Biscuit St Unit 1-23
- 110 Lawley Dr
- 41 Garner Ln
- 961 Stanley Ct
- 270 Holbrook St
- 285 Holbrook St
- 1517 Stanley Dr
- 85 Kolar Ct
- 250 Holbrook St
- 0 Holbrook St
- 113 Kolar Ct
- 1534 Stanley Dr
- 420 Anderson St
- 410 Anderson St
- 733 Turner St
- 195 Briggs St
- 407 Simmons St
- 785 Delechant Dr
