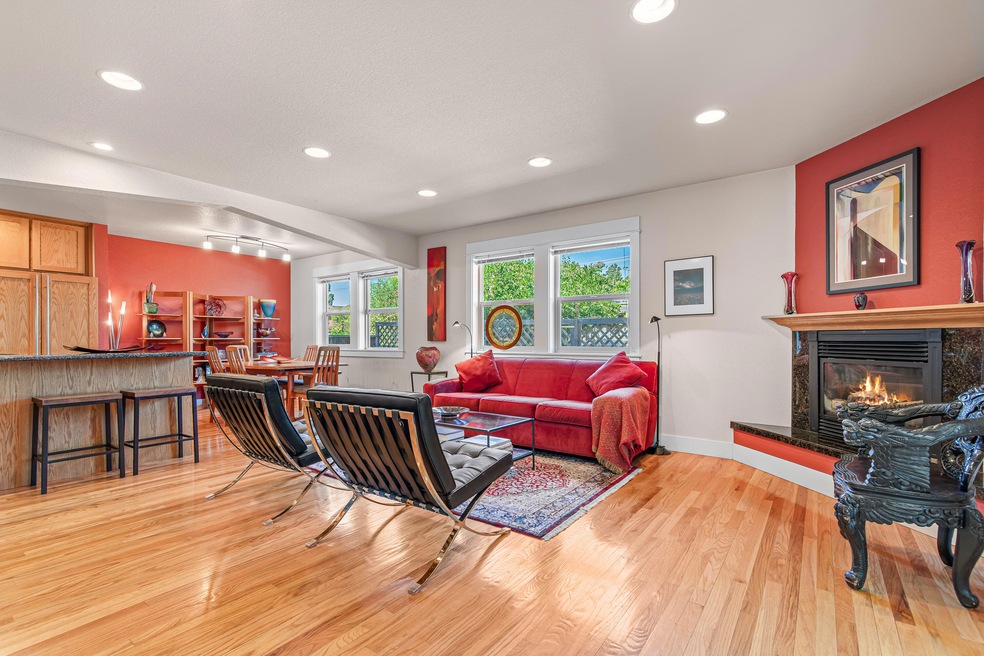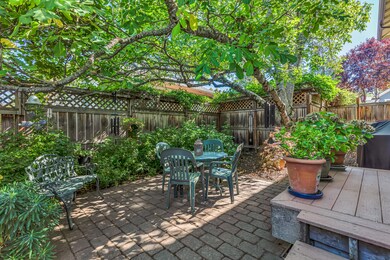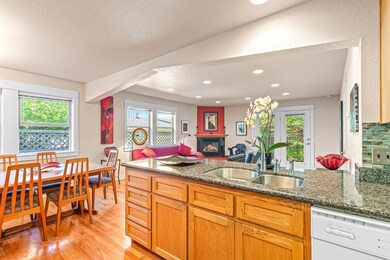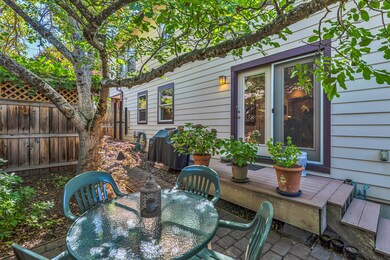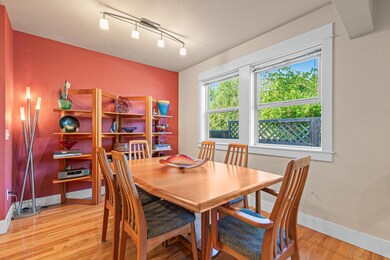
257 N Laurel St Ashland, OR 97520
Cottage District NeighborhoodHighlights
- No Units Above
- Open Floorplan
- Mountain View
- Helman Elementary School Rated A-
- Craftsman Architecture
- Deck
About This Home
As of December 2024Quality built home in a private setting down a paved alleyway within a flat half-mile of Ashland's downtown plaza and Lithia Park! Main level with open-concept floor plan, gas fireplace with granite hearth, French doors to fully-fenced backyard ''secret garden'' with paver patio and 150-year-old walnut tree, kitchen with granite dining counter, glass tile backsplash, oak cabinets and paneled refrigerator, under-cabinet lighting, four-burner gas range oven, dishwasher and microwave hood, half-bath powder room, and two-car garage. Spacious upper-level primary suite with window bench, walk-in closet, and full ensuite bathroom with slate tile floor, double vanity, and shower. Two upper-level guest bedrooms with closets and views of Grizzly Peak, full guest bathroom with shower tub, and laundry room with washer, dryer, and utility sink. Solid oak hardwood floors on both levels. Deer-fenced front yard with mature plantings. Inquire with agents for details!
Home Details
Home Type
- Single Family
Est. Annual Taxes
- $6,562
Year Built
- Built in 2004
Lot Details
- 2,614 Sq Ft Lot
- No Units Located Below
- 1 Common Wall
- Fenced
- Drip System Landscaping
- Level Lot
- Front and Back Yard Sprinklers
- Garden
- Property is zoned R-3, R-3
Parking
- 2 Car Attached Garage
- Alley Access
- Garage Door Opener
- Driveway
- On-Street Parking
Property Views
- Mountain
- Neighborhood
Home Design
- Craftsman Architecture
- Northwest Architecture
- Frame Construction
- Composition Roof
- Concrete Perimeter Foundation
Interior Spaces
- 1,713 Sq Ft Home
- 2-Story Property
- Open Floorplan
- Built-In Features
- Gas Fireplace
- Double Pane Windows
- Great Room
- Family Room
- Living Room with Fireplace
- Home Office
Kitchen
- Eat-In Kitchen
- Oven
- Range with Range Hood
- Microwave
- Dishwasher
- Granite Countertops
- Disposal
Flooring
- Wood
- Stone
Bedrooms and Bathrooms
- 3 Bedrooms
- Linen Closet
- Walk-In Closet
- Double Vanity
- Bathtub with Shower
- Bathtub Includes Tile Surround
Laundry
- Laundry Room
- Dryer
- Washer
Home Security
- Carbon Monoxide Detectors
- Fire and Smoke Detector
Eco-Friendly Details
- Sprinklers on Timer
Outdoor Features
- Deck
- Patio
Schools
- Helman Elementary School
- Ashland Middle School
- Ashland High School
Utilities
- Forced Air Zoned Heating and Cooling System
- Heating System Uses Natural Gas
- Natural Gas Connected
- Water Heater
- Cable TV Available
Listing and Financial Details
- Tax Lot 9600
- Assessor Parcel Number 10977951
Community Details
Overview
- No Home Owners Association
- Built by Mountain Construction
- Gould Townhouses Subdivision
- The community has rules related to covenants, conditions, and restrictions
Recreation
- Tennis Courts
- Pickleball Courts
- Sport Court
- Community Playground
- Park
- Trails
Map
Home Values in the Area
Average Home Value in this Area
Property History
| Date | Event | Price | Change | Sq Ft Price |
|---|---|---|---|---|
| 12/05/2024 12/05/24 | Sold | $560,000 | -2.6% | $327 / Sq Ft |
| 11/11/2024 11/11/24 | Pending | -- | -- | -- |
| 10/14/2024 10/14/24 | Price Changed | $575,000 | -4.2% | $336 / Sq Ft |
| 09/10/2024 09/10/24 | For Sale | $600,000 | -- | $350 / Sq Ft |
Tax History
| Year | Tax Paid | Tax Assessment Tax Assessment Total Assessment is a certain percentage of the fair market value that is determined by local assessors to be the total taxable value of land and additions on the property. | Land | Improvement |
|---|---|---|---|---|
| 2024 | $6,783 | $424,740 | $225,610 | $199,130 |
| 2023 | $6,562 | $412,370 | $219,040 | $193,330 |
| 2022 | $6,351 | $412,370 | $219,040 | $193,330 |
| 2021 | $6,135 | $400,360 | $212,660 | $187,700 |
| 2020 | $5,963 | $388,700 | $206,470 | $182,230 |
| 2019 | $5,868 | $366,390 | $194,620 | $171,770 |
| 2018 | $5,544 | $355,720 | $188,950 | $166,770 |
| 2017 | $5,359 | $355,720 | $188,950 | $166,770 |
| 2016 | $5,137 | $335,310 | $178,110 | $157,200 |
| 2015 | $4,910 | $335,310 | $178,110 | $157,200 |
| 2014 | $4,616 | $316,070 | $167,880 | $148,190 |
Mortgage History
| Date | Status | Loan Amount | Loan Type |
|---|---|---|---|
| Open | $448,000 | New Conventional | |
| Closed | $448,000 | New Conventional | |
| Previous Owner | $274,000 | Purchase Money Mortgage | |
| Previous Owner | $217,000 | Negative Amortization | |
| Previous Owner | $170,000 | Stand Alone First |
Deed History
| Date | Type | Sale Price | Title Company |
|---|---|---|---|
| Warranty Deed | $560,000 | Ticor Title | |
| Warranty Deed | $560,000 | Ticor Title | |
| Interfamily Deed Transfer | -- | None Available | |
| Warranty Deed | $342,500 | Lawyers Title Ins | |
| Bargain Sale Deed | -- | None Available | |
| Bargain Sale Deed | -- | Accommodation | |
| Interfamily Deed Transfer | -- | Chicago Title Co | |
| Bargain Sale Deed | -- | Accommodation | |
| Bargain Sale Deed | -- | -- | |
| Bargain Sale Deed | -- | Lawyers Title Ins |
Similar Homes in Ashland, OR
Source: Southern Oregon MLS
MLS Number: 220189597
APN: 10977951
