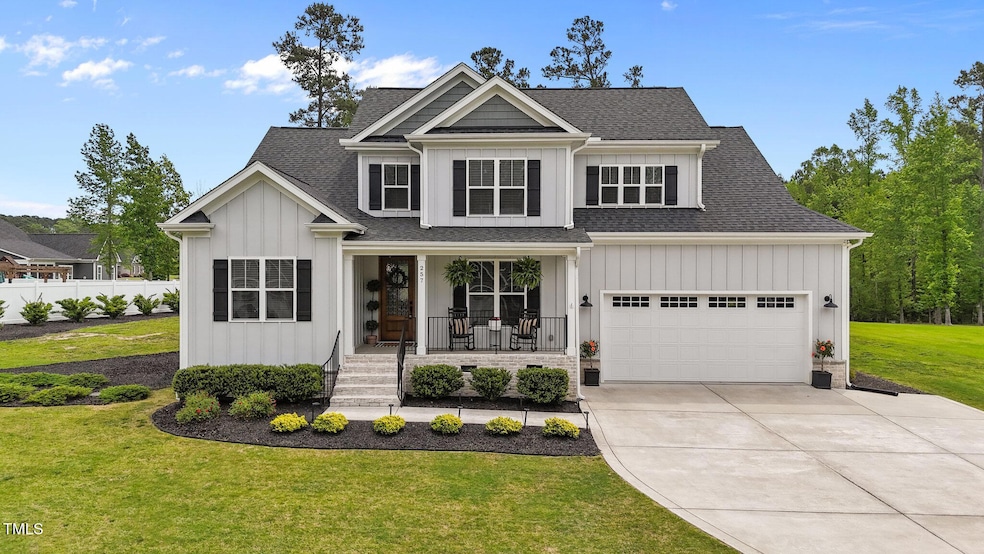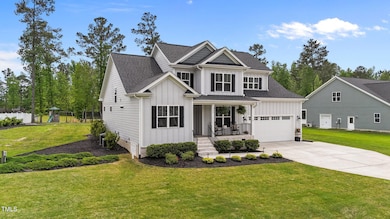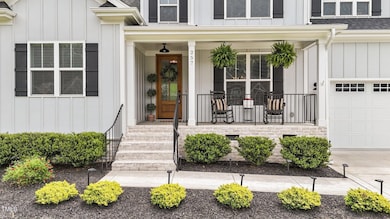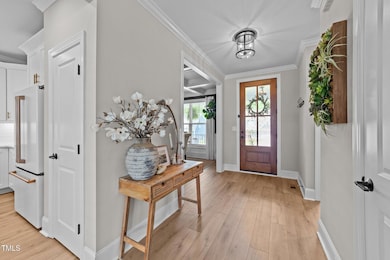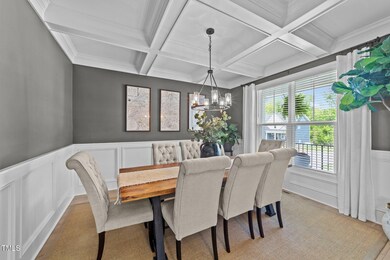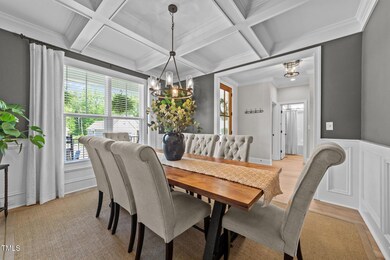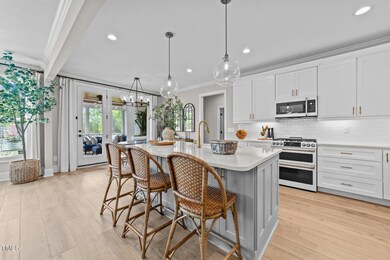
257 Reese Dr Willow Spring(s), NC 27592
Pleasant Grove NeighborhoodEstimated payment $3,806/month
Highlights
- View of Trees or Woods
- Open Floorplan
- Main Floor Primary Bedroom
- Dixon Road Elementary School Rated A-
- Transitional Architecture
- Attic
About This Home
This meticulously-maintained 2021custom-built home offers the flexibility of a 4-bedroom layout while being marketed as a 3-bedroom per septic. Thoughtfully constructed by Reese Construction, LLC, this home was designed with quality, comfort, and modern elegance in mind.The main level boasts a luxurious owner's suite with a spa-like tile shower featuring dual showerheads and an expansive walk-in closet with custom wood shelving. You'll love the gourmet kitchen outfitted with painted shaker-style custom cabinets, upgraded GE Cafe appliances in matte white, quartz countertops, a ceramic tile backsplash, a Brizo kitchen faucet (with lifetime warranty), and a large island with soft-close drawers and doors, complemented by a cozy breakfast nook.The open-concept family room is perfect for entertaining, complete with a gas log fireplace, custom built-ins with stained shelves and mantel, and crown molding throughout the majority of the first floor. A formal dining room shines with a coffered ceiling and elegant chair rail molding, while a versatile flex room serves beautifully as an office, additional bedroom, or den.Step outside to a screened porch and grilling deck that overlook a large, flat backyard backing to neighborhood open space—ideal for relaxation and outdoor living. The home's curb appeal is enhanced by fiber cement siding with board & batten and shake details, a sodded front yard, concrete driveway, and sidewalk.Upstairs, you'll find two spacious bedrooms with generous closets, a large bonus room, a built-in reading bench on the landing, and additional built-ins in the hallway. Luxury vinyl plank flooring flows throughout much of the first floor and second-floor hallways and bathroom, paired with hardwood stair treads for a stylish and low-maintenance living space. Storage is abundant with multiple walk-in unfinished storage areas.Additional features include 9' ceilings on the main level, an 8' ceiling upstairs, custom crown molding, tray ceiling in the owner's suite, framed vanity mirrors, upgraded matte black hardware and fixtures, Moen plumbing fixtures, a finished two-car garage with opener, extra parking pad, and a 14 SEER heat pump.Conveniently located with quick access (within 4.5 miles to both!) to I-40 and the new I-540 extension, this home truly has it all — custom craftsmanship, upgraded finishes, and flexible living spaces in a prime Triangle location!
Open House Schedule
-
Saturday, April 26, 20251:00 to 4:00 pm4/26/2025 1:00:00 PM +00:004/26/2025 4:00:00 PM +00:00Add to Calendar
-
Sunday, April 27, 20251:00 to 4:00 pm4/27/2025 1:00:00 PM +00:004/27/2025 4:00:00 PM +00:00Add to Calendar
Home Details
Home Type
- Single Family
Est. Annual Taxes
- $3,438
Year Built
- Built in 2021
Lot Details
- 0.61 Acre Lot
- Landscaped
- Level Lot
- Cleared Lot
- Back Yard
HOA Fees
- $30 Monthly HOA Fees
Parking
- 2 Car Attached Garage
- Parking Pad
- Front Facing Garage
- Garage Door Opener
- Private Driveway
Home Design
- Transitional Architecture
- Block Foundation
- Architectural Shingle Roof
- Board and Batten Siding
- Shake Siding
Interior Spaces
- 2,868 Sq Ft Home
- 2-Story Property
- Open Floorplan
- Built-In Features
- Bookcases
- Crown Molding
- Tray Ceiling
- Smooth Ceilings
- Ceiling Fan
- Gas Log Fireplace
- Insulated Windows
- Entrance Foyer
- Family Room with Fireplace
- Breakfast Room
- Dining Room
- Home Office
- Bonus Room
- Screened Porch
- Storage
- Views of Woods
- Basement
- Crawl Space
Kitchen
- Eat-In Kitchen
- Double Oven
- Electric Oven
- Gas Range
- Range Hood
- Dishwasher
- Kitchen Island
- Quartz Countertops
Flooring
- Carpet
- Ceramic Tile
- Luxury Vinyl Tile
Bedrooms and Bathrooms
- 3 Bedrooms
- Primary Bedroom on Main
- Walk-In Closet
- 3 Full Bathrooms
- Double Vanity
- Private Water Closet
- Separate Shower in Primary Bathroom
- Bathtub with Shower
- Walk-in Shower
Laundry
- Laundry Room
- Laundry on main level
- Dryer
- Washer
Attic
- Attic Floors
- Unfinished Attic
Outdoor Features
- Patio
- Playground
- Rain Gutters
Schools
- Dixon Road Elementary School
- Mcgees Crossroads Middle School
- W Johnston High School
Utilities
- Cooling Available
- Heat Pump System
- Electric Water Heater
- Fuel Tank
- Septic Tank
Community Details
- Association fees include unknown
- Reese Ridge HOA, Phone Number (919) 322-4680
- Built by Reese Construction LLC
- Reese Ridge Subdivision
Listing and Financial Details
- Assessor Parcel Number 13D02014R
Map
Home Values in the Area
Average Home Value in this Area
Tax History
| Year | Tax Paid | Tax Assessment Tax Assessment Total Assessment is a certain percentage of the fair market value that is determined by local assessors to be the total taxable value of land and additions on the property. | Land | Improvement |
|---|---|---|---|---|
| 2024 | $3,077 | $379,920 | $60,000 | $319,920 |
| 2023 | $2,982 | $379,920 | $60,000 | $319,920 |
| 2022 | $3,077 | $379,920 | $60,000 | $319,920 |
| 2021 | $2,866 | $353,870 | $60,000 | $293,870 |
Property History
| Date | Event | Price | Change | Sq Ft Price |
|---|---|---|---|---|
| 04/25/2025 04/25/25 | For Sale | $625,000 | -- | $218 / Sq Ft |
Deed History
| Date | Type | Sale Price | Title Company |
|---|---|---|---|
| Warranty Deed | $435,500 | None Available |
Mortgage History
| Date | Status | Loan Amount | Loan Type |
|---|---|---|---|
| Open | $25,000 | New Conventional | |
| Open | $450,867 | VA | |
| Previous Owner | $325,000 | Construction |
Similar Homes in the area
Source: Doorify MLS
MLS Number: 10091181
APN: 13D02014R
- 79 Hillgrove Dr
- 116 Oak Ridge Dr
- 112 Edmondson Dr
- 109 Shallow Creek Crossing
- 73 Artic Cir
- 73 Artic Circle 46
- 111 Artic Circle 43
- 111 Artic Cir
- 400 Cornwallis Rd
- 400 Cornwallis Rd
- 400 Cornwallis Rd
- 400 Cornwallis Rd
- 400 Cornwallis Rd
- 400 Cornwallis Rd
- 400 Cornwallis Rd
- 834 November Ln
- 181 Fawn Hill Ct
- 519 Axum Rd
- 288 Rosa Cir
- 94 Fawn Hill Ct
