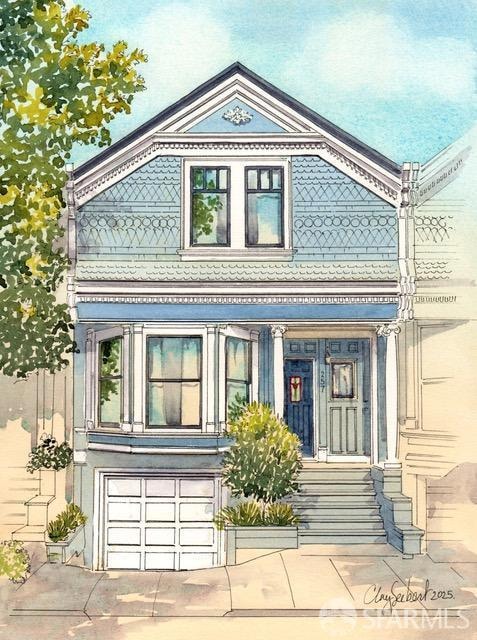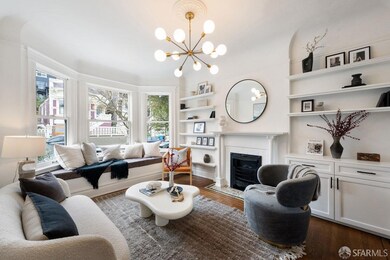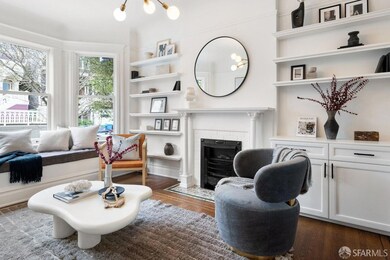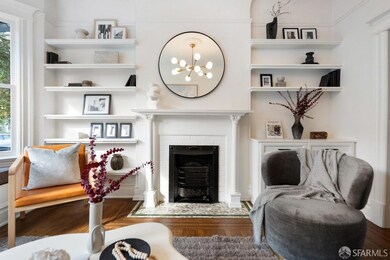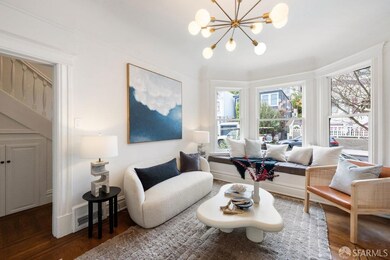
257 Whitney St San Francisco, CA 94131
Glen Park NeighborhoodHighlights
- Rooftop Deck
- 4-minute walk to San Jose Ave & Randall St
- Victorian Architecture
- Views of the Bay Bridge
- Wood Flooring
- Bonus Room
About This Home
As of April 2025There are only a handful of blocks in San Francisco that truly capture the soul of the city & offer a sense of community - Whitney St is one of those rare few. This unique Victorian has a blend of preserved character while enjoying modern updates. Charming stained glass, period-style wallpaper, wainscoting, lincrusta, pocket doors, cherub corbels, & ceiling medallions are a Victorian lover's dream. The main level has a living room w/built-in window seat, & fireplace w/built-in shelving. Through the pocket doors is the formal dining room that flows to gourmet kitchen, complete w/Wolf Range, honed granite counters & eat-in breakfast nook. From the French doors in the dining room or off the kitchen, one can walk out to a spacious deck, perfect for intimate gatherings. A powder room completes the main level. The upper level has 3 bedrooms, one a primary bedroom, w/custom built-in cabinetry. A remodeled bath w/Fireclay Tile & 2 additional bedrooms complete this level. The lower level, w/built-in cabinetry & custom Murphy bed, is a versatile space that can be used as a family room, office or 4th bedroom, complete w/a gorgeous bathroom. Access to the garden, garage & flex space finish this level. The serene garden w/flowing vines, gas pit & sunken style seating is the perfect sanctuary.
Home Details
Home Type
- Single Family
Est. Annual Taxes
- $16,581
Year Built
- Built in 1907 | Remodeled
Lot Details
- 1,550 Sq Ft Lot
- Back Yard Fenced
Home Design
- Victorian Architecture
- Raised Foundation
- Shingle Roof
Interior Spaces
- 1,885 Sq Ft Home
- Fireplace With Gas Starter
- Double Pane Windows
- Bay Window
- Living Room with Fireplace
- Formal Dining Room
- Bonus Room
- Views of the Bay Bridge
Kitchen
- Breakfast Area or Nook
- Free-Standing Gas Oven
- Range Hood
- Dishwasher
- Granite Countertops
- Disposal
Flooring
- Wood
- Carpet
Bedrooms and Bathrooms
- Walk-In Closet
- Bathtub with Shower
Laundry
- Dryer
- Washer
- 220 Volts In Laundry
Parking
- 1 Car Attached Garage
- Front Facing Garage
- Tandem Garage
- Garage Door Opener
- Open Parking
Outdoor Features
- Rooftop Deck
- Covered Deck
Utilities
- Central Heating
- 220 Volts
- 220 Volts in Kitchen
- Tankless Water Heater
- Gas Water Heater
Listing and Financial Details
- Assessor Parcel Number 6685-020
Map
Home Values in the Area
Average Home Value in this Area
Property History
| Date | Event | Price | Change | Sq Ft Price |
|---|---|---|---|---|
| 04/09/2025 04/09/25 | Sold | $2,575,000 | +12.2% | $1,366 / Sq Ft |
| 03/21/2025 03/21/25 | Pending | -- | -- | -- |
| 03/07/2025 03/07/25 | For Sale | $2,295,000 | -- | $1,218 / Sq Ft |
Tax History
| Year | Tax Paid | Tax Assessment Tax Assessment Total Assessment is a certain percentage of the fair market value that is determined by local assessors to be the total taxable value of land and additions on the property. | Land | Improvement |
|---|---|---|---|---|
| 2024 | $16,581 | $1,348,061 | $747,333 | $600,728 |
| 2023 | $16,331 | $1,321,630 | $732,680 | $588,950 |
| 2022 | $16,019 | $1,295,717 | $718,314 | $577,403 |
| 2021 | $15,735 | $1,270,312 | $704,230 | $566,082 |
| 2020 | $15,192 | $1,201,678 | $697,009 | $504,669 |
| 2019 | $14,161 | $1,138,901 | $683,343 | $455,558 |
| 2018 | $13,684 | $1,116,571 | $669,945 | $446,626 |
| 2017 | $13,225 | $1,094,678 | $656,809 | $437,869 |
| 2016 | $13,007 | $1,073,215 | $643,931 | $429,284 |
| 2015 | $12,846 | $1,057,095 | $634,259 | $422,836 |
| 2014 | $12,509 | $1,036,389 | $621,835 | $414,554 |
Mortgage History
| Date | Status | Loan Amount | Loan Type |
|---|---|---|---|
| Open | $541,200 | New Conventional | |
| Closed | $650,000 | No Value Available | |
| Closed | $688,000 | No Value Available | |
| Previous Owner | $252,148 | Unknown | |
| Closed | $60,000 | No Value Available |
Deed History
| Date | Type | Sale Price | Title Company |
|---|---|---|---|
| Interfamily Deed Transfer | -- | Old Republic Title Company | |
| Interfamily Deed Transfer | -- | Old Republic Title Company | |
| Interfamily Deed Transfer | -- | -- | |
| Interfamily Deed Transfer | -- | Fidelity National Title Co | |
| Grant Deed | $860,000 | Fidelity National Title Co | |
| Interfamily Deed Transfer | -- | -- |
Similar Homes in San Francisco, CA
Source: San Francisco Association of REALTORS® MLS
MLS Number: 425014194
APN: 6685-020
- 210 Laidley St
- 152 Fairmount St
- 21 Everson St
- 74 Park St
- 144 Laidley St
- 3639 Mission St
- 3597 Mission St
- 3755-3759 Mission St
- 474 Arlington St Unit 478
- 140 Roanoke St
- 39 Cuvier St
- 40 Harper St Unit 38
- 30 Harry St
- 125 Leese St
- 471-473 30th St
- 62 Laidley St
- 276 Bemis St
- 245 Beacon St
- 4005 Mission St Unit 2
- 375 Day St
