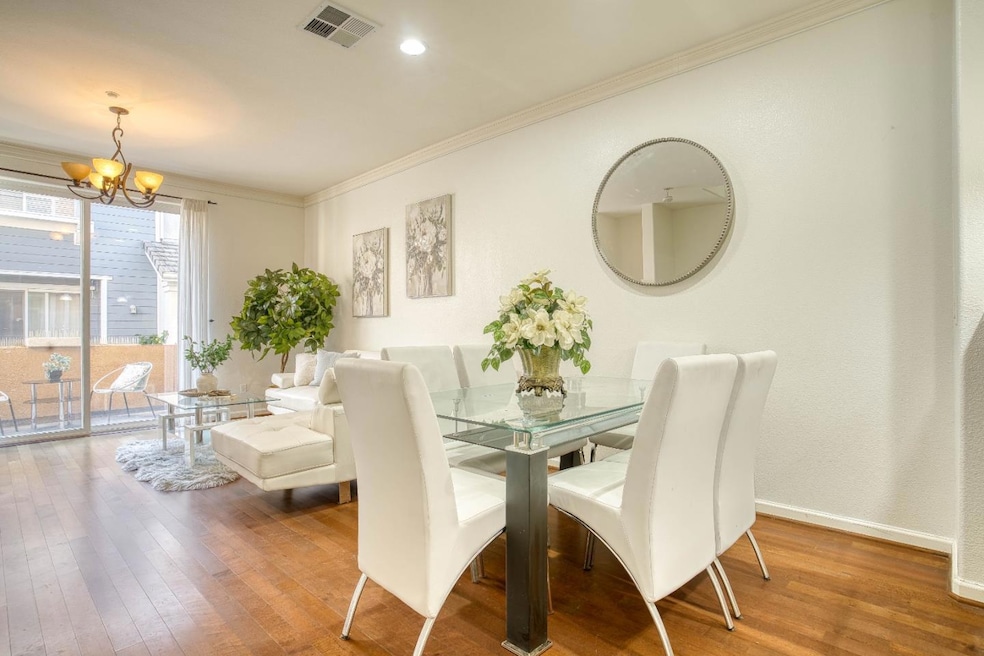
2570 Baton Rouge Dr San Jose, CA 95133
Penitencia NeighborhoodHighlights
- Wood Flooring
- Quartz Countertops
- Walk-In Closet
- Summerdale Elementary School Rated A-
- Balcony
- 4-minute walk to Delano Manongs Park
About This Home
As of January 2025Welcome to this bright and spacious 4-bedroom, 4-bathroom townhouse in North San Jose. Designed with versatility in mind, this home features a bedroom and bathroom on both the first and second floors, while the third floor hosts the primary bedroom and a guest suite perfect for accommodating guests or creating a home office. The modern kitchen is a culinary haven, complete with Quartz counter tops, a breakfast bar, and sleek stainless-steel appliances. The inviting living room opens up to a generous balcony, providing an ideal space for outdoor relaxation. Additional conveniences include a side-by-side 2-car garage and a serene community setting with green belts and a playground. With low HOA fees and a potential rental income of up to $5,000 per month, this townhouse is a fantastic opportunity for both personal living and investment. Its prime location offers easy access to FWY 101/680/880 and the upcoming BART station. Proximity to major tech hubs, including Apple's North San Jose campus, and convenience to the VTA light rail, nearby parks, Target, and shopping plazas add to its appeal. Don't miss out on this exceptional property!
Townhouse Details
Home Type
- Townhome
Est. Annual Taxes
- $13,174
Year Built
- Built in 2005
Parking
- 2 Car Garage
- Guest Parking
Home Design
- Slab Foundation
- Tile Roof
Interior Spaces
- 1,648 Sq Ft Home
- 3-Story Property
- Living Room with Fireplace
- Combination Dining and Living Room
- Washer and Dryer
Kitchen
- Breakfast Bar
- Oven or Range
- Microwave
- Dishwasher
- Quartz Countertops
- Disposal
Flooring
- Wood
- Carpet
- Tile
Bedrooms and Bathrooms
- 4 Bedrooms
- Walk-In Closet
- Bathroom on Main Level
- 4 Full Bathrooms
- Dual Sinks
- Bathtub with Shower
Additional Features
- Balcony
- Forced Air Heating and Cooling System
Listing and Financial Details
- Assessor Parcel Number 254-72-041
Community Details
Overview
- Property has a Home Owners Association
- Association fees include maintenance - exterior, exterior painting, roof, insurance - common area, maintenance - common area
- Baton Rouge Homeowners Association
- Greenbelt
Amenities
- Common Utility Room
Recreation
- Community Playground
Map
Home Values in the Area
Average Home Value in this Area
Property History
| Date | Event | Price | Change | Sq Ft Price |
|---|---|---|---|---|
| 01/07/2025 01/07/25 | Sold | $1,155,000 | +0.4% | $701 / Sq Ft |
| 11/23/2024 11/23/24 | Pending | -- | -- | -- |
| 09/30/2024 09/30/24 | Price Changed | $1,150,000 | -4.0% | $698 / Sq Ft |
| 08/19/2024 08/19/24 | For Sale | $1,198,000 | -- | $727 / Sq Ft |
Tax History
| Year | Tax Paid | Tax Assessment Tax Assessment Total Assessment is a certain percentage of the fair market value that is determined by local assessors to be the total taxable value of land and additions on the property. | Land | Improvement |
|---|---|---|---|---|
| 2023 | $13,174 | $951,470 | $475,735 | $475,735 |
| 2022 | $13,126 | $932,814 | $466,407 | $466,407 |
| 2021 | $11,903 | $850,000 | $425,000 | $425,000 |
| 2020 | $12,112 | $887,000 | $443,500 | $443,500 |
| 2019 | $11,869 | $887,400 | $443,700 | $443,700 |
| 2018 | $11,727 | $870,000 | $435,000 | $435,000 |
| 2017 | $10,345 | $739,500 | $369,750 | $369,750 |
| 2016 | $9,916 | $725,000 | $362,500 | $362,500 |
| 2015 | $8,838 | $630,000 | $378,000 | $252,000 |
| 2014 | $7,996 | $611,000 | $366,600 | $244,400 |
Mortgage History
| Date | Status | Loan Amount | Loan Type |
|---|---|---|---|
| Open | $609,500 | New Conventional | |
| Closed | $609,500 | New Conventional | |
| Previous Owner | $550,000 | New Conventional | |
| Previous Owner | $560,000 | New Conventional | |
| Previous Owner | $565,500 | Adjustable Rate Mortgage/ARM | |
| Previous Owner | $552,000 | Adjustable Rate Mortgage/ARM | |
| Previous Owner | $415,000 | New Conventional | |
| Previous Owner | $473,600 | Purchase Money Mortgage | |
| Previous Owner | $118,800 | Credit Line Revolving | |
| Previous Owner | $475,350 | Fannie Mae Freddie Mac |
Deed History
| Date | Type | Sale Price | Title Company |
|---|---|---|---|
| Grant Deed | $1,155,000 | Chicago Title Company | |
| Grant Deed | $1,155,000 | Chicago Title Company | |
| Interfamily Deed Transfer | -- | Chicago Title Company | |
| Grant Deed | $870,000 | Chicago Title Company | |
| Grant Deed | $725,000 | Fidelity National Title Co | |
| Interfamily Deed Transfer | -- | First American Title Company | |
| Grant Deed | $634,000 | Fidelity National Title Co | |
| Grant Deed | $594,500 | First American Title Company |
Similar Homes in San Jose, CA
Source: MLSListings
MLS Number: ML81977356
APN: 254-72-041
- 2588 Baton Rouge Dr
- 2518 Baton Rouge Dr Unit 1107
- 2639 Gimelli Place Unit 130
- 2555 Gimelli Ct Unit 61
- 2723 Rainview Dr
- 734 Fruit Ranch Loop
- 811 N Capitol Ave Unit 3
- 766 Dragonfly Ct
- 694 Webster Dr
- 777 Lava Way
- 2362 Brushglen Way
- 744 Salt Lake Dr
- 2303 Meadowmont Dr
- 2324 Toiyabe Way
- 981 Harcot Ct
- 990 ToMcOt Ct
- 970 E Harcot Ct
- 1055 N Capitol Ave Unit 27
- 1055 N Capitol Ave Unit 51
- 1055 N Capitol Ave Unit 119
