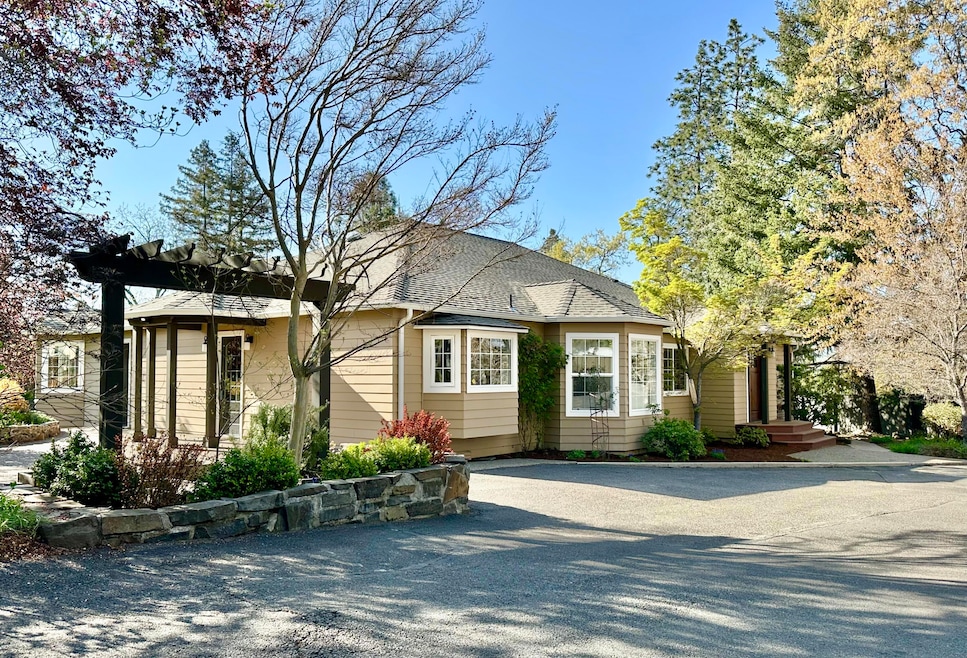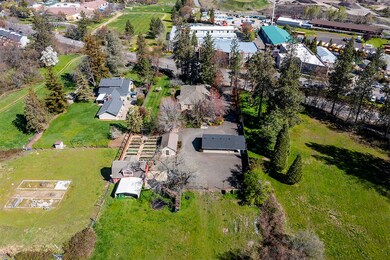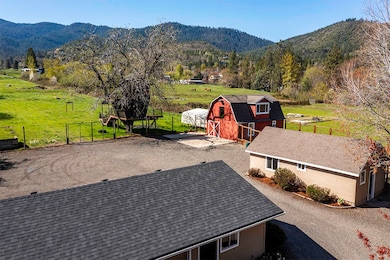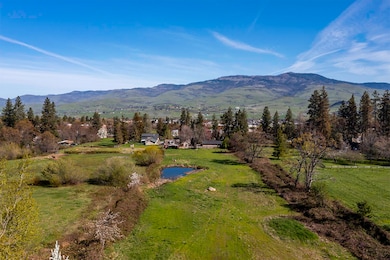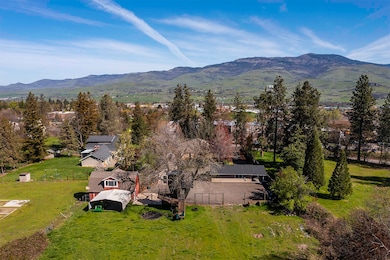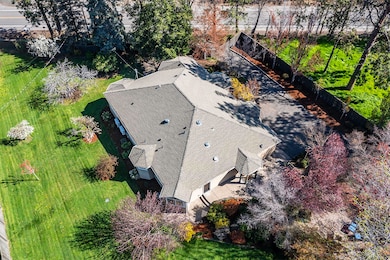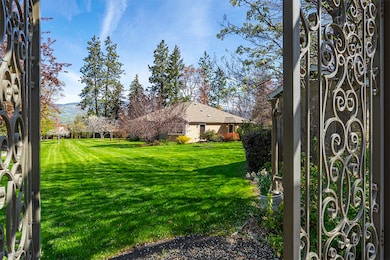
2570 Siskiyou Blvd Ashland, OR 97520
Estimated payment $7,854/month
Highlights
- Barn
- Horse Property
- RV Access or Parking
- Ashland Middle School Rated A-
- Home fronts a pond
- Gated Parking
About This Home
Exquisite estate on 3.4 irrigated acres with manicured grounds, pasture, and multiple outbuildings. The single-level, 3014 sf home features 3 bedrooms + study, and 3 baths with gorgeous mosaic tile. The spacious kitchen boasts leathered granite, antique glass-front cabinets, center island, gas range, and large pantry. Enjoy hardwood floors throughout, gas fireplace, and energy-efficient Mitsubishi mini-split system. The elegant primary suite offers a light-filled sitting area, walk-in closet, and courtyard access. Outdoor living includes a pebbled-concrete courtyard with boulder water feature and fire pit, huge fenced-in garden, tons of parking space, and all the outbuildings you could need: finished barn with bathroom, studio garden workshop, storage building, detached 2-car garage with carport + office space, plus a magical tree house! Complete with gated paved entry, TID irrigation pond, RV parking and serene private rural setting with all the conveniences of being in town.
Home Details
Home Type
- Single Family
Est. Annual Taxes
- $7,175
Year Built
- Built in 1947
Lot Details
- 3.4 Acre Lot
- Home fronts a pond
- Fenced
- Landscaped
- Level Lot
- Front and Back Yard Sprinklers
- Sprinklers on Timer
- Garden
- Property is zoned RR-10, RR-10
Parking
- 2 Car Detached Garage
- Detached Carport Space
- Garage Door Opener
- Gravel Driveway
- Gated Parking
- RV Access or Parking
Property Views
- Mountain
- Territorial
Home Design
- Craftsman Architecture
- Frame Construction
- Composition Roof
- Concrete Perimeter Foundation
Interior Spaces
- 3,014 Sq Ft Home
- 1-Story Property
- Built-In Features
- Vaulted Ceiling
- Gas Fireplace
- Double Pane Windows
- Vinyl Clad Windows
- Living Room
- Dining Room
- Home Office
Kitchen
- Breakfast Area or Nook
- Breakfast Bar
- Oven
- Range
- Microwave
- Dishwasher
- Kitchen Island
- Granite Countertops
- Disposal
Flooring
- Wood
- Tile
- Vinyl
Bedrooms and Bathrooms
- 3 Bedrooms
- Linen Closet
- Walk-In Closet
- 3 Full Bathrooms
- Double Vanity
- Bathtub with Shower
Laundry
- Laundry Room
- Dryer
- Washer
Home Security
- Carbon Monoxide Detectors
- Fire and Smoke Detector
Outdoor Features
- Horse Property
- Courtyard
- Fire Pit
- Separate Outdoor Workshop
- Shed
- Storage Shed
Schools
- Bellview Elementary School
- Ashland Middle School
- Ashland High School
Farming
- Barn
- 3 Irrigated Acres
- Pasture
Utilities
- Ductless Heating Or Cooling System
- Zoned Cooling
- Heating Available
- Natural Gas Connected
- Irrigation Water Rights
- Tankless Water Heater
- Septic Tank
- Leach Field
- Cable TV Available
Community Details
- No Home Owners Association
Listing and Financial Details
- Tax Lot 4026
- Assessor Parcel Number 10118605
Map
Home Values in the Area
Average Home Value in this Area
Tax History
| Year | Tax Paid | Tax Assessment Tax Assessment Total Assessment is a certain percentage of the fair market value that is determined by local assessors to be the total taxable value of land and additions on the property. | Land | Improvement |
|---|---|---|---|---|
| 2024 | $7,175 | $479,850 | $200,540 | $279,310 |
| 2023 | $6,942 | $465,880 | $194,700 | $271,180 |
| 2022 | $6,652 | $465,880 | $194,700 | $271,180 |
| 2021 | $6,421 | $452,320 | $189,040 | $263,280 |
| 2020 | $6,240 | $439,150 | $183,540 | $255,610 |
| 2019 | $6,105 | $413,950 | $173,000 | $240,950 |
| 2018 | $5,300 | $369,280 | $167,970 | $201,310 |
| 2017 | $5,269 | $369,280 | $167,970 | $201,310 |
| 2016 | $5,146 | $348,090 | $158,320 | $189,770 |
| 2015 | $4,375 | $308,230 | $158,320 | $149,910 |
| 2014 | -- | $290,550 | $149,230 | $141,320 |
Property History
| Date | Event | Price | Change | Sq Ft Price |
|---|---|---|---|---|
| 04/11/2025 04/11/25 | For Sale | $1,300,000 | +41.3% | $431 / Sq Ft |
| 05/05/2015 05/05/15 | Sold | $920,000 | -3.1% | $391 / Sq Ft |
| 04/01/2015 04/01/15 | Pending | -- | -- | -- |
| 01/14/2015 01/14/15 | For Sale | $949,000 | -- | $404 / Sq Ft |
Deed History
| Date | Type | Sale Price | Title Company |
|---|---|---|---|
| Warranty Deed | $920,000 | Ticor Title Company | |
| Interfamily Deed Transfer | -- | None Available | |
| Warranty Deed | $712,000 | Lawyers Title Ins | |
| Interfamily Deed Transfer | -- | -- | |
| Interfamily Deed Transfer | -- | -- | |
| Warranty Deed | $565,000 | Lawyers Title Ins |
Mortgage History
| Date | Status | Loan Amount | Loan Type |
|---|---|---|---|
| Previous Owner | $560,000 | Purchase Money Mortgage |
Similar Homes in Ashland, OR
Source: Southern Oregon MLS
MLS Number: 220199285
APN: 10118605
- 1122 Tolman Creek Rd
- 1110 Tolman Creek Rd
- 933 Bellview Ave Unit 2
- 933 Bellview Ave Unit 1
- 913 Bellview Ave
- 2299 Siskiyou Blvd Unit 13
- 894 Blackberry Ln
- 2810 Diane St
- 799 E Jefferson Ave
- 720 Salishan Ct
- 874 Oak Knoll Dr
- 1495 Tolman Creek Rd
- 805 Oak Knoll Dr
- 601 Washington St
- 991 Terra Ave
- 854 Twin Pines Cir Unit 10
- 854 Twin Pines Cir Unit 4
- 898 Faith Ave
- 905 Cypress Point Loop
- 2023 Siskiyou Blvd
