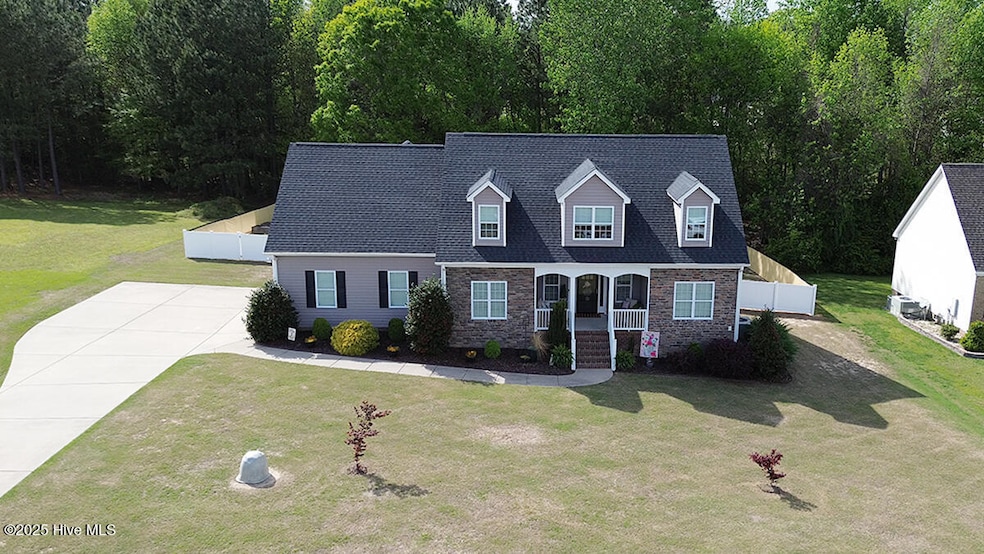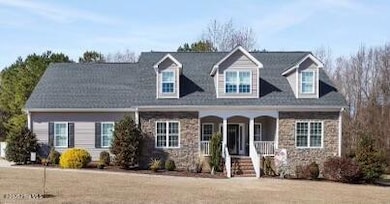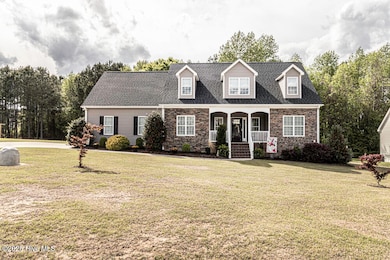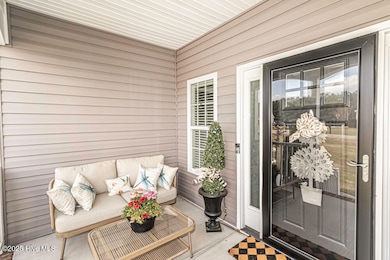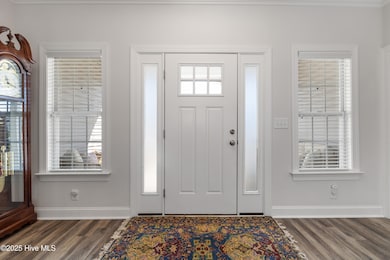
2570 Sweet Bay Rd Rocky Mount, NC 27804
Estimated payment $2,764/month
Highlights
- Deck
- Attic
- Great Room
- Main Floor Primary Bedroom
- Bonus Room
- Solid Surface Countertops
About This Home
This Meticulously Maintained Home in Asheboro West Subdivision boasts 4 Bedrooms, 3 Full Baths. Some New Paint & tons of Built-In Bookcases. The Main level features a very popular Split Bedroom Floor Plan w/3 Bedrooms downstairs, Large Great Room w/Fireplace & Gas Logs. Granite Counter tops w/ Large Island, Stainless Appliances w/ Gas Stove & Double Oven in the Kitchen & Eat-In Dining Area. 4th Bedroom & Huge Finished Bonus Upstairs w/Full Bath. Large Walk-In Floored Storage. 2-Car Attached Garage. Enjoy the large .69 Acre County Lot w/ Fenced in Backyard & Deck for Entertaining!
Open House Schedule
-
Sunday, April 27, 20252:00 to 4:00 pm4/27/2025 2:00:00 PM +00:004/27/2025 4:00:00 PM +00:00Add to Calendar
Home Details
Home Type
- Single Family
Est. Annual Taxes
- $2,859
Year Built
- Built in 2018
Lot Details
- 0.69 Acre Lot
- Fenced Yard
- Vinyl Fence
- Chain Link Fence
- Open Lot
- Property is zoned R30
HOA Fees
- $20 Monthly HOA Fees
Home Design
- Wood Frame Construction
- Architectural Shingle Roof
- Vinyl Siding
- Stick Built Home
Interior Spaces
- 2,555 Sq Ft Home
- 2-Story Property
- Bookcases
- Ceiling height of 9 feet or more
- Ceiling Fan
- Gas Log Fireplace
- Blinds
- Entrance Foyer
- Great Room
- Combination Dining and Living Room
- Bonus Room
- Crawl Space
- Partially Finished Attic
- Laundry Room
Kitchen
- Gas Oven
- Built-In Microwave
- Dishwasher
- Solid Surface Countertops
Flooring
- Carpet
- Luxury Vinyl Plank Tile
Bedrooms and Bathrooms
- 4 Bedrooms
- Primary Bedroom on Main
- Walk-In Closet
- 3 Full Bathrooms
- Walk-in Shower
Home Security
- Storm Doors
- Fire and Smoke Detector
Parking
- 2 Car Attached Garage
- Side Facing Garage
- Garage Door Opener
- Driveway
Outdoor Features
- Deck
- Porch
Schools
- Red Oak Elementary And Middle School
- Northern Nash High School
Utilities
- Central Air
- Heat Pump System
- Well
- Electric Water Heater
- Fuel Tank
- On Site Septic
- Septic Tank
Listing and Financial Details
- Tax Lot 13
- Assessor Parcel Number 3822-00-82-9067
Community Details
Overview
- Asheboro West HOA, Phone Number (252) 977-9488
- Asheboro West Subdivision
- Maintained Community
Security
- Resident Manager or Management On Site
Map
Home Values in the Area
Average Home Value in this Area
Tax History
| Year | Tax Paid | Tax Assessment Tax Assessment Total Assessment is a certain percentage of the fair market value that is determined by local assessors to be the total taxable value of land and additions on the property. | Land | Improvement |
|---|---|---|---|---|
| 2024 | $2,779 | $252,780 | $38,870 | $213,910 |
| 2023 | $1,873 | $252,780 | $0 | $0 |
| 2022 | $1,873 | $252,780 | $38,870 | $213,910 |
| 2021 | $1,873 | $252,780 | $38,870 | $213,910 |
| 2020 | $1,873 | $252,780 | $38,870 | $213,910 |
| 2019 | $1,873 | $252,780 | $38,870 | $213,910 |
| 2018 | $288 | $38,870 | $0 | $0 |
| 2017 | $293 | $39,630 | $0 | $0 |
| 2015 | $293 | $39,630 | $0 | $0 |
| 2014 | $293 | $39,630 | $0 | $0 |
Property History
| Date | Event | Price | Change | Sq Ft Price |
|---|---|---|---|---|
| 04/22/2025 04/22/25 | Price Changed | $449,900 | -1.1% | $176 / Sq Ft |
| 02/27/2025 02/27/25 | Price Changed | $455,000 | -2.2% | $178 / Sq Ft |
| 02/23/2025 02/23/25 | For Sale | $465,000 | 0.0% | $182 / Sq Ft |
| 02/22/2025 02/22/25 | Pending | -- | -- | -- |
| 02/17/2025 02/17/25 | For Sale | $465,000 | +8.1% | $182 / Sq Ft |
| 10/31/2023 10/31/23 | Sold | $430,000 | 0.0% | $168 / Sq Ft |
| 09/19/2023 09/19/23 | Pending | -- | -- | -- |
| 09/01/2023 09/01/23 | For Sale | $429,900 | +53.6% | $168 / Sq Ft |
| 08/10/2018 08/10/18 | Sold | $279,900 | -3.4% | $110 / Sq Ft |
| 07/10/2018 07/10/18 | Pending | -- | -- | -- |
| 03/29/2018 03/29/18 | For Sale | $289,900 | -- | $113 / Sq Ft |
Deed History
| Date | Type | Sale Price | Title Company |
|---|---|---|---|
| Warranty Deed | $430,000 | None Listed On Document | |
| Warranty Deed | $280,000 | None Available |
Mortgage History
| Date | Status | Loan Amount | Loan Type |
|---|---|---|---|
| Open | $344,000 | New Conventional | |
| Previous Owner | $266,400 | New Conventional | |
| Previous Owner | $271,503 | New Conventional |
Similar Homes in Rocky Mount, NC
Source: Hive MLS
MLS Number: 100489973
APN: 3822-00-82-9067
- 2553 Sweet Bay Rd
- 3916 Middleton Dr
- 3588 Northern Hills Dr
- 1006 Middlecrest Dr
- 1014 Middlecrest Dr
- 1005 Middlecrest Dr
- 1018 Middlecrest Dr
- 4027 Green Forest Ct
- 1022 Middlecrest Dr Unit 350624
- 1017 Middlecrest Dr
- 1021 Middlecrest Dr
- 1104 Middlecrest Dr
- 4825 Green Hills Rd
- 1025 Middlecrest Dr
- 1108 Middlecrest Dr
- 1109 Middlecrest Dr
- 1112 Middlecrest Dr
- 1113 Middlecrest Dr
- 1116 Middlecrest Dr
