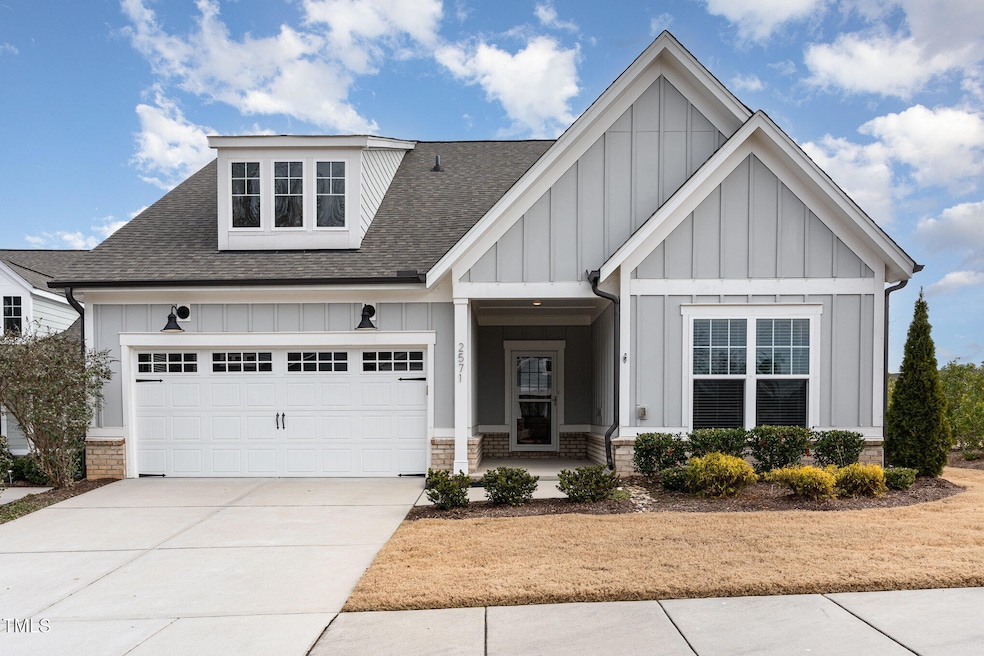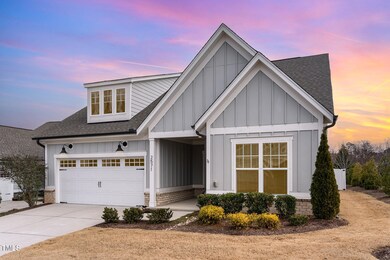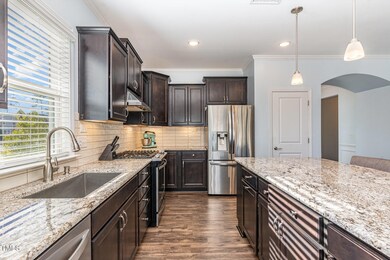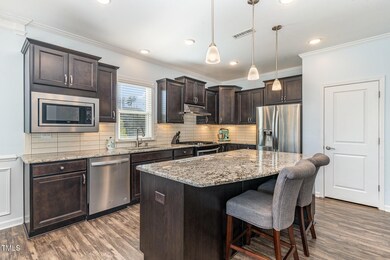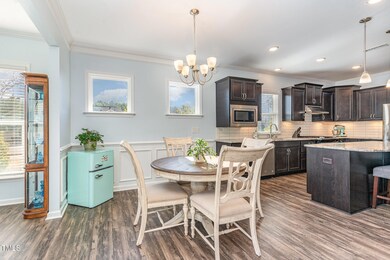
2571 Collection Ct New Hill, NC 27562
New Hill NeighborhoodHighlights
- Fitness Center
- In Ground Pool
- Clubhouse
- Apex Friendship Middle School Rated A
- Open Floorplan
- Traditional Architecture
About This Home
As of February 2025Multiple Offers, Calling for highest and best by 3 pm Sunday 1/26.
This charming three bed, three full bath home combines comfort and warmth with gleaming natural light. The open floor plan flows seamlessly connecting the kitchen, living, and sunroom, creating an inviting atmosphere for gatherings. The kitchen is equipped with granite, stainless steel appliances, range hood, gas stove, built in microwave and large island. The lower cabinets have pull-out shelves giving you ample storage and space.
The primary bedroom is conveniently located on the main floor with a large master bath, double sinks, walk in closet and large tile surround shower with bench. The main floor also features LVP flooring, a 2nd bedroom, full guest bath, an office space with french doors for privacy, and mudroom as you enter from the garage. The second floor boast a large loft, 3rd bedroom, full bath and additional storage spaces.
The outdoor living spaces are equally amazing. Enjoy your private screened in porch, large fenced yard, or the neighborhoods amenities including a salt water pool, clubhouse, basketball, pickleball and playground! Woodbury truly is a dream. Welcome Home.
Home Details
Home Type
- Single Family
Est. Annual Taxes
- $4,978
Year Built
- Built in 2018
Lot Details
- 9,148 Sq Ft Lot
- West Facing Home
- Vinyl Fence
- Corner Lot
- Rectangular Lot
- Open Lot
- Cleared Lot
- Back Yard Fenced
HOA Fees
Parking
- 2 Car Attached Garage
- Front Facing Garage
- Garage Door Opener
- Private Driveway
- 2 Open Parking Spaces
Home Design
- Traditional Architecture
- Brick Veneer
- Slab Foundation
- Architectural Shingle Roof
- Vertical Siding
- Radon Mitigation System
- Masonite
Interior Spaces
- 2,399 Sq Ft Home
- 2-Story Property
- Open Floorplan
- Crown Molding
- Smooth Ceilings
- Recessed Lighting
- Blinds
- Aluminum Window Frames
- Mud Room
- Entrance Foyer
- Living Room
- Dining Room
- Home Office
- Loft
- Sun or Florida Room
- Screened Porch
- Storage
- Neighborhood Views
- Attic Floors
- Fire and Smoke Detector
Kitchen
- Eat-In Kitchen
- Gas Range
- Range Hood
- Microwave
- Dishwasher
- Stainless Steel Appliances
- Kitchen Island
- Granite Countertops
- Disposal
Flooring
- Carpet
- Tile
- Luxury Vinyl Tile
Bedrooms and Bathrooms
- 3 Bedrooms
- Primary Bedroom on Main
- Walk-In Closet
- 3 Full Bathrooms
- Double Vanity
- Private Water Closet
- Bathtub with Shower
- Walk-in Shower
Laundry
- Laundry Room
- Laundry on main level
- Washer and Electric Dryer Hookup
Pool
- In Ground Pool
- Fence Around Pool
- Saltwater Pool
Outdoor Features
- Patio
- Rain Gutters
Schools
- Apex Friendship Elementary And Middle School
- Apex Friendship High School
Utilities
- Forced Air Heating and Cooling System
- Heating System Uses Natural Gas
- Natural Gas Connected
- Tankless Water Heater
- Gas Water Heater
- Cable TV Available
Listing and Financial Details
- Property held in a trust
- Assessor Parcel Number 0710857378
Community Details
Overview
- Association fees include ground maintenance
- Associa, Hrw, Inc. Association, Phone Number (919) 787-9000
- Woodbury Subdivision
- Maintained Community
Amenities
- Community Barbecue Grill
- Clubhouse
Recreation
- Community Basketball Court
- Community Playground
- Fitness Center
- Community Pool
- Park
- Dog Park
Map
Home Values in the Area
Average Home Value in this Area
Property History
| Date | Event | Price | Change | Sq Ft Price |
|---|---|---|---|---|
| 02/27/2025 02/27/25 | Sold | $615,000 | 0.0% | $256 / Sq Ft |
| 01/26/2025 01/26/25 | Pending | -- | -- | -- |
| 01/15/2025 01/15/25 | For Sale | $615,000 | -- | $256 / Sq Ft |
Tax History
| Year | Tax Paid | Tax Assessment Tax Assessment Total Assessment is a certain percentage of the fair market value that is determined by local assessors to be the total taxable value of land and additions on the property. | Land | Improvement |
|---|---|---|---|---|
| 2024 | $4,978 | $580,865 | $125,000 | $455,865 |
| 2023 | $4,359 | $395,545 | $70,000 | $325,545 |
| 2022 | $4,092 | $395,545 | $70,000 | $325,545 |
| 2021 | $3,936 | $395,545 | $70,000 | $325,545 |
| 2020 | $3,896 | $395,545 | $70,000 | $325,545 |
| 2019 | $4,209 | $368,832 | $70,000 | $298,832 |
Mortgage History
| Date | Status | Loan Amount | Loan Type |
|---|---|---|---|
| Open | $290,000 | New Conventional | |
| Closed | $290,000 | New Conventional | |
| Previous Owner | $140,000 | New Conventional |
Deed History
| Date | Type | Sale Price | Title Company |
|---|---|---|---|
| Warranty Deed | $615,000 | None Listed On Document | |
| Warranty Deed | $615,000 | None Listed On Document | |
| Warranty Deed | $395,500 | None Available |
Similar Homes in New Hill, NC
Source: Doorify MLS
MLS Number: 10071013
APN: 0710.02-85-7378-000
- 3262 Ripley River Rd
- 3354 Brunot St
- 3360 Brevet St
- 3360 Bordwell Ridge Dr
- 2454 Englemann Dr Unit 380
- 2456 Englemann Dr Unit 379
- 2458 Englemann Dr Unit 378
- 2461 Englemann Dr
- 2459 Englemann Dr
- 2463 Englemann Dr
- 2471 Englemann Dr
- 2473 Englemann Dr
- 2465 Englemann Dr Unit 365
- 2475 Englemann Dr
- 2469 Englemann Dr Unit 366
- 2477 Englemann Dr Unit 370
- 2393 Picual Way
- 2383 Picual Way Unit Lot 24
- 2393 Picual Way Unit Lot 22
- 3162 Retama Run Unit WB Lot 231
