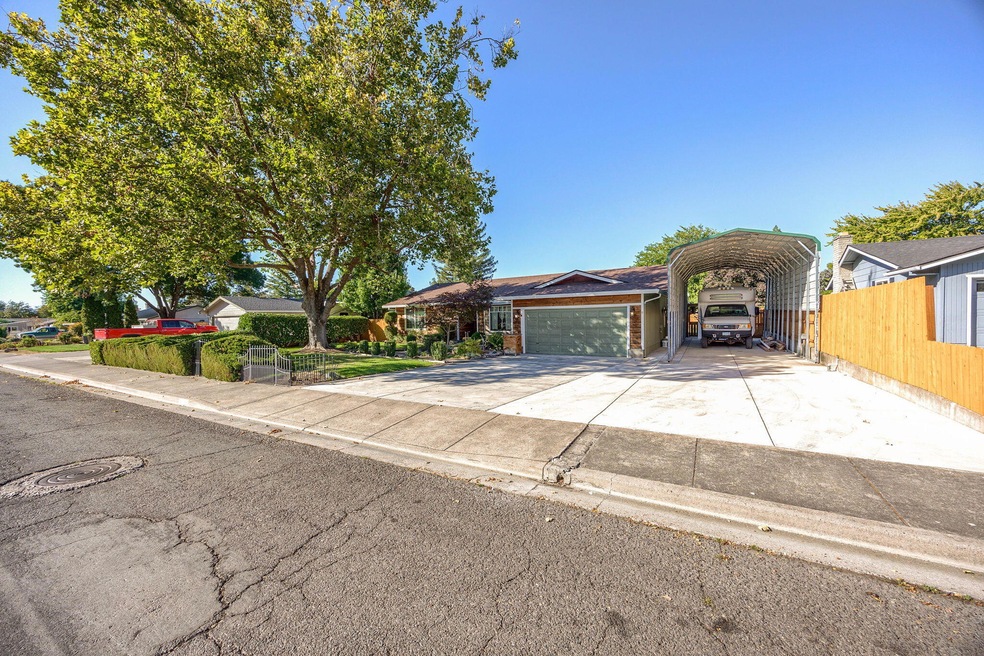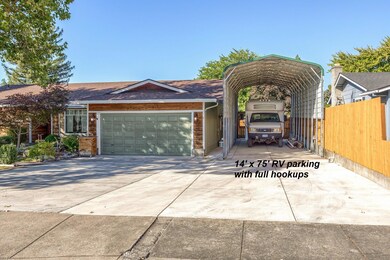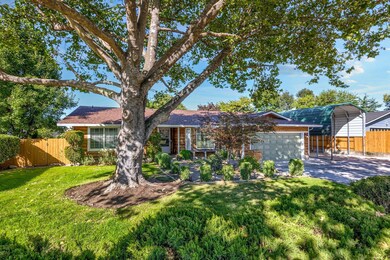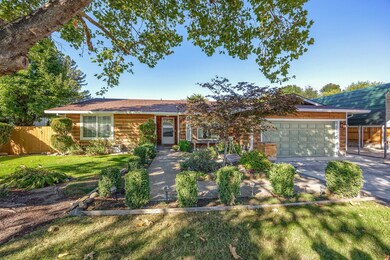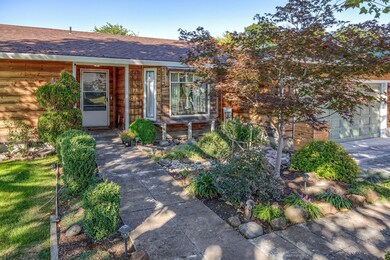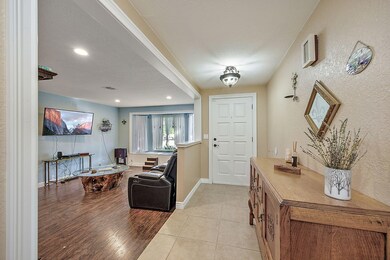
2571 Rosewood St Medford, OR 97504
Greenhills Estates NeighborhoodHighlights
- Greenhouse
- RV Access or Parking
- Deck
- Outdoor Pool
- Open Floorplan
- Vaulted Ceiling
About This Home
As of February 2025Assumable VA loan at 2.375% (VA assumption only). Need RV parking? Room for extra vehicles or toys? This home has it! Massive 14' x 75' concrete RV parking with full hookups, including 30- and 50-amp service, plus an RV cover. The home is turn-key, move-in ready with a recent custom remodel of the kitchen and both bathrooms including a huge island with bar seating, modern cabinets, extensive tile work, designer lighting and more. In addition, the home has been updated with vinyl windows, new interior and exterior paint and a new cedar fence. It offers a comfortable layout with separate living and family rooms, or a large vaulted dining space, depending on your needs. Outside you'll enjoy a huge covered deck, private backyard, a large garden shed and a Gazebo; it's a really comprehensive and functional space! Keep the above ground pool for those hot summer days or remove it to create a bigger yard area. Updated home, incredible RV space and a wonderful backyard, don't wait on this one!
Home Details
Home Type
- Single Family
Est. Annual Taxes
- $2,971
Year Built
- Built in 1979
Lot Details
- 10,019 Sq Ft Lot
- Fenced
- Drip System Landscaping
- Level Lot
- Front Yard Sprinklers
- Property is zoned SFR-4, SFR-4
Parking
- 2 Car Attached Garage
- Garage Door Opener
- RV Access or Parking
Home Design
- Ranch Style House
- Frame Construction
- Composition Roof
- Concrete Perimeter Foundation
Interior Spaces
- 1,680 Sq Ft Home
- Open Floorplan
- Vaulted Ceiling
- Ceiling Fan
- Vinyl Clad Windows
- Mud Room
- Great Room with Fireplace
- Living Room
- Laundry Room
Kitchen
- Eat-In Kitchen
- Breakfast Bar
- Range
- Microwave
- Dishwasher
- Kitchen Island
- Granite Countertops
- Disposal
Flooring
- Laminate
- Tile
Bedrooms and Bathrooms
- 3 Bedrooms
- Linen Closet
- Walk-In Closet
- 2 Full Bathrooms
- Bathtub Includes Tile Surround
Home Security
- Security System Owned
- Carbon Monoxide Detectors
- Fire and Smoke Detector
Eco-Friendly Details
- Sprinklers on Timer
Outdoor Features
- Outdoor Pool
- Deck
- Greenhouse
- Shed
Schools
- Abraham Lincoln Elementary School
- Hedrick Middle School
- North Medford High School
Utilities
- Forced Air Heating and Cooling System
- Heat Pump System
- Water Heater
- Cable TV Available
Community Details
- No Home Owners Association
Listing and Financial Details
- Assessor Parcel Number 10595631
Map
Home Values in the Area
Average Home Value in this Area
Property History
| Date | Event | Price | Change | Sq Ft Price |
|---|---|---|---|---|
| 02/04/2025 02/04/25 | Sold | $427,500 | -0.6% | $254 / Sq Ft |
| 12/10/2024 12/10/24 | Pending | -- | -- | -- |
| 12/05/2024 12/05/24 | For Sale | $430,000 | +0.6% | $256 / Sq Ft |
| 11/04/2024 11/04/24 | Pending | -- | -- | -- |
| 10/04/2024 10/04/24 | Off Market | $427,500 | -- | -- |
| 10/04/2024 10/04/24 | For Sale | $430,000 | +19.4% | $256 / Sq Ft |
| 11/10/2020 11/10/20 | Sold | $360,000 | -2.7% | $214 / Sq Ft |
| 09/18/2020 09/18/20 | Pending | -- | -- | -- |
| 09/15/2020 09/15/20 | For Sale | $370,000 | -- | $220 / Sq Ft |
Tax History
| Year | Tax Paid | Tax Assessment Tax Assessment Total Assessment is a certain percentage of the fair market value that is determined by local assessors to be the total taxable value of land and additions on the property. | Land | Improvement |
|---|---|---|---|---|
| 2024 | $3,064 | $235,780 | $123,110 | $112,670 |
| 2023 | $2,970 | $228,920 | $119,520 | $109,400 |
| 2022 | $2,898 | $228,920 | $119,520 | $109,400 |
| 2021 | $3,245 | $222,260 | $116,040 | $106,220 |
| 2020 | $3,176 | $215,790 | $112,660 | $103,130 |
| 2019 | $3,101 | $203,410 | $106,190 | $97,220 |
| 2018 | $3,022 | $197,490 | $103,100 | $94,390 |
| 2017 | $2,967 | $197,490 | $103,100 | $94,390 |
| 2016 | $2,987 | $186,160 | $97,190 | $88,970 |
| 2015 | $2,871 | $186,160 | $97,190 | $88,970 |
| 2014 | $2,820 | $175,480 | $91,600 | $83,880 |
Mortgage History
| Date | Status | Loan Amount | Loan Type |
|---|---|---|---|
| Open | $384,750 | New Conventional | |
| Previous Owner | $360,000 | VA | |
| Previous Owner | $286,500 | VA | |
| Previous Owner | $283,900 | VA | |
| Previous Owner | $285,000 | VA | |
| Previous Owner | $194,190 | VA | |
| Previous Owner | $269,900 | Seller Take Back | |
| Previous Owner | $164,000 | New Conventional | |
| Previous Owner | $170,720 | Purchase Money Mortgage | |
| Previous Owner | $116,000 | No Value Available |
Deed History
| Date | Type | Sale Price | Title Company |
|---|---|---|---|
| Warranty Deed | $427,500 | First American Title | |
| Warranty Deed | $360,000 | Ticor Title | |
| Land Contract | $179,900 | Ticor Title | |
| Special Warranty Deed | $179,900 | None Available | |
| Bargain Sale Deed | -- | Accommodation | |
| Warranty Deed | $279,900 | Lawyers Title Insurance Corp | |
| Warranty Deed | $205,000 | Lawyers Title Ins | |
| Interfamily Deed Transfer | -- | -- | |
| Warranty Deed | $176,000 | Lawyers Title Insurance Corp | |
| Warranty Deed | $145,000 | First American Title Ins Co |
Similar Homes in Medford, OR
Source: Southern Oregon MLS
MLS Number: 220189807
APN: 10595631
- 2568 St Charles Way
- 2671 Snowcrest Dr
- 2981 Barclay Rd
- 0 Springbrook Rd
- 2736 Canterbury Ln
- 3040 Sheraton Ct
- 2280 Delta Waters Rd
- 2738 Stonebrook Dr
- 2537 Bel Abbes Ave
- 2398 Springbrook Rd Unit 6
- 3019 Edgewood Dr
- 2513 Bel Abbes Ave
- 2390 Fairfield Dr
- 3252 Blackthorn Way
- 3025 Sky Lakes Dr
- 3057 Delta Waters Rd
- 3166 Forest Hills Dr Unit B
- 3015 Mt Thielsen Dr
- 3264 Ford Dr
- 3342 Wellington Dr
