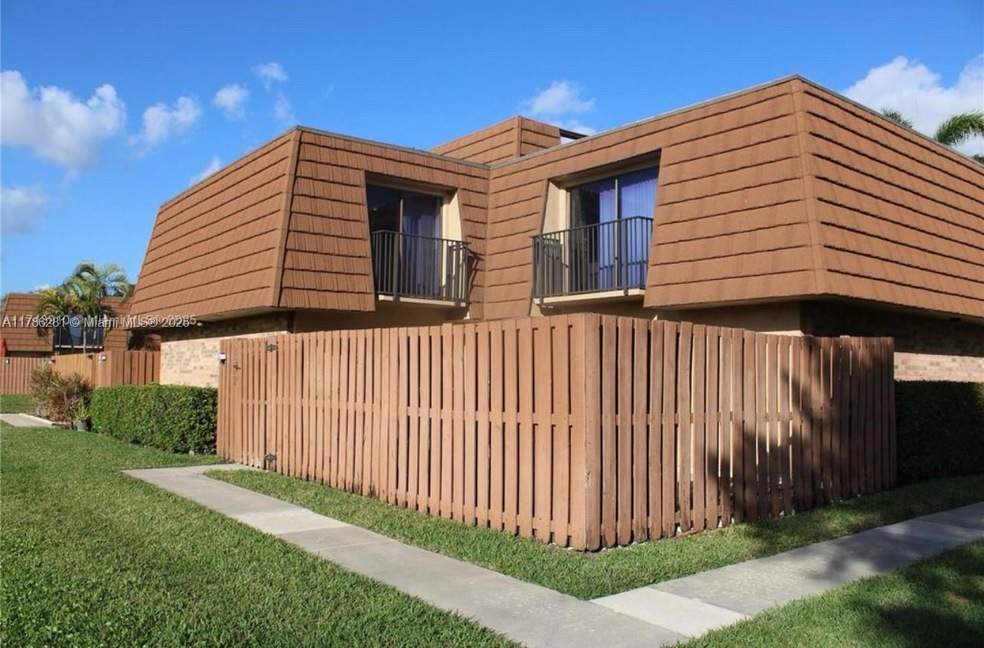
2572 Lakeview Ct Hollywood, FL 33026
Rock Creek NeighborhoodEstimated payment $2,949/month
Highlights
- Clubhouse
- Pool View
- Tennis Courts
- Embassy Creek Elementary School Rated A
- Community Pool
- Porch
About This Home
Welcome to this beautiful and spacious 2-bed, 2 1/2 bath townhouse located in one of Cooper City’s most desirable neighborhoods! Each bedroom features its own private bathroom, large closets, and a charming balcony with a beautiful view. Newer A/C and Water heater! Enjoy a large patio, perfect for entertaining or relaxing. The friendly, family-oriented community offers a playground, basketball and tennis courts, a gym, a clubhouse, and scenic walking trails. FHA Approved! send us your offer today!
Townhouse Details
Home Type
- Townhome
Est. Annual Taxes
- $6,955
Year Built
- Built in 1983
HOA Fees
- $276 Monthly HOA Fees
Interior Spaces
- 1,264 Sq Ft Home
- 2-Story Property
- Ceiling Fan
- Pool Views
- Washer and Dryer Hookup
Kitchen
- Microwave
- Dishwasher
- Disposal
Flooring
- Carpet
- Tile
Bedrooms and Bathrooms
- 2 Bedrooms
- Primary Bedroom Upstairs
- Walk-In Closet
Parking
- 2 Car Parking Spaces
- Assigned Parking
Schools
- Embassy Creek Elementary School
- Pioneer Middle School
- Cooper City High School
Additional Features
- Porch
- Fenced
- Central Heating and Cooling System
Listing and Financial Details
- Assessor Parcel Number 514001060420
Community Details
Overview
- Camelot Gardens Condos
- Rock Creek Phase Two Subdivision
Recreation
- Tennis Courts
- Community Pool
- Bike Trail
Pet Policy
- Breed Restrictions
Additional Features
- Clubhouse
- Maintenance Expense $200
Map
Home Values in the Area
Average Home Value in this Area
Tax History
| Year | Tax Paid | Tax Assessment Tax Assessment Total Assessment is a certain percentage of the fair market value that is determined by local assessors to be the total taxable value of land and additions on the property. | Land | Improvement |
|---|---|---|---|---|
| 2025 | $6,955 | $347,820 | $28,430 | $319,390 |
| 2024 | $1,914 | $347,820 | $28,430 | $319,390 |
| 2023 | $1,914 | $125,010 | $0 | $0 |
| 2022 | $1,766 | $121,370 | $0 | $0 |
| 2021 | $1,731 | $117,840 | $0 | $0 |
| 2020 | $1,674 | $116,220 | $0 | $0 |
| 2019 | $1,616 | $113,610 | $0 | $0 |
| 2018 | $1,572 | $111,500 | $0 | $0 |
| 2017 | $1,541 | $109,210 | $0 | $0 |
| 2016 | $1,485 | $106,970 | $0 | $0 |
| 2015 | $1,480 | $106,230 | $0 | $0 |
| 2014 | $1,468 | $105,390 | $0 | $0 |
| 2013 | -- | $103,840 | $20,310 | $83,530 |
Property History
| Date | Event | Price | Change | Sq Ft Price |
|---|---|---|---|---|
| 04/17/2025 04/17/25 | For Sale | $375,000 | -- | $297 / Sq Ft |
Deed History
| Date | Type | Sale Price | Title Company |
|---|---|---|---|
| Personal Reps Deed | -- | None Listed On Document | |
| Warranty Deed | $184,900 | Enterprise Title Inc | |
| Warranty Deed | $95,000 | -- | |
| Interfamily Deed Transfer | -- | -- | |
| Special Warranty Deed | $44,000 | -- |
Mortgage History
| Date | Status | Loan Amount | Loan Type |
|---|---|---|---|
| Previous Owner | $127,900 | New Conventional | |
| Previous Owner | $147,900 | Purchase Money Mortgage |
Similar Homes in Hollywood, FL
Source: MIAMI REALTORS® MLS
MLS Number: A11786281
APN: 51-40-01-06-0420
- 2572 Lakeview Ct
- 2555 Camelot Ct
- 2551 Camelot Ct Unit 106
- 11795 Berry Dr
- 2865 Egret Way
- 6701 SW 124th Ave
- 11801 S Island Rd
- 3511 Bark Way
- 12441 NW 17th Manor Unit 12441
- 12432 NW 17th Manor
- 12448 NW 17th Manor
- 11731 Taft St
- 12471 NW 17th Ct
- 1799 NW 124th Way Unit 1799
- 2321 NW 114th Terrace
- 12701 Luray Rd
- 1782 NW 124th Place
- 1761 NW 124th Place
- 1760 NW 124th Place Unit 1760
- 11601 Island Rd






