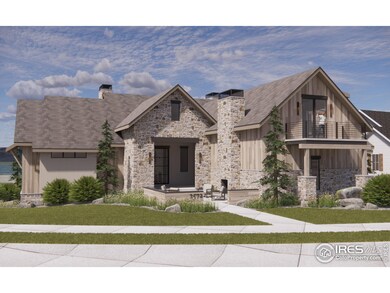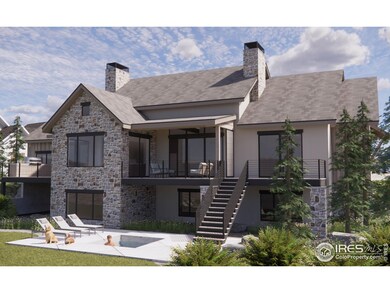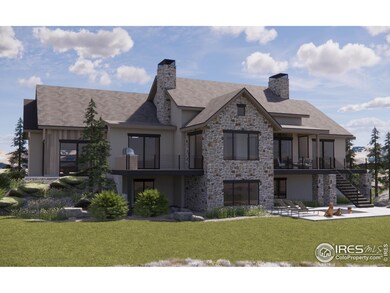
2572 Southwind Rd Berthoud, CO 80513
Highlights
- Marina
- Water Views
- Under Construction
- Carrie Martin Elementary School Rated 9+
- Fitness Center
- Spa
About This Home
As of April 2025Beautiful custom home design with local builder, Stonebrook Homes, expected to be finished April 2025. Customize finishes of this 2-story, 3 bedroom home to your liking. Located in the Heron Lakes community with surrounds the TPC Colorado golf course. Home located in the Rookery section of the community with a private gated entrance and deeded membership to TPC Colorado. Community amenities of a resort-style pool, fitness center with full programming, 8.7 miles of trails, two community restaurants (with a third coming soon), community clubs, discounted lake club membership for boating and more. Extended access to the TPC Colorado golf course, simulator center and Men/Women locker rooms through deeded private club membership.
Home Details
Home Type
- Single Family
Est. Annual Taxes
- $6,460
Year Built
- Built in 2025 | Under Construction
Lot Details
- 0.39 Acre Lot
- West Facing Home
- Sprinkler System
Parking
- 3 Car Attached Garage
Property Views
- Water
- Mountain
Home Design
- Contemporary Architecture
- Brick Veneer
- Wood Frame Construction
- Concrete Roof
- Stucco
Interior Spaces
- 5,569 Sq Ft Home
- 2-Story Property
- Multiple Fireplaces
- Gas Fireplace
- Window Treatments
- Wood Flooring
- Basement Fills Entire Space Under The House
Bedrooms and Bathrooms
- 3 Bedrooms
Outdoor Features
- Spa
- Deck
- Patio
- Exterior Lighting
Schools
- Carrie Martin Elementary School
- Bill Reed Middle School
- Thompson Valley High School
Additional Features
- Property is near a golf course
- Forced Air Heating and Cooling System
Listing and Financial Details
- Assessor Parcel Number R1661712
Community Details
Overview
- No Home Owners Association
- Built by Stonebrook Homes
- Heron Lakes Subdivision
Recreation
- Marina
- Fitness Center
- Community Pool
- Park
- Hiking Trails
Additional Features
- Clubhouse
- Gated Community
Map
Home Values in the Area
Average Home Value in this Area
Property History
| Date | Event | Price | Change | Sq Ft Price |
|---|---|---|---|---|
| 04/14/2025 04/14/25 | Sold | $2,998,188 | +7.1% | $538 / Sq Ft |
| 02/25/2024 02/25/24 | Pending | -- | -- | -- |
| 02/09/2024 02/09/24 | For Sale | $2,800,000 | +330.8% | $503 / Sq Ft |
| 08/25/2023 08/25/23 | Sold | $650,000 | 0.0% | -- |
| 11/18/2022 11/18/22 | For Sale | $650,000 | -- | -- |
Tax History
| Year | Tax Paid | Tax Assessment Tax Assessment Total Assessment is a certain percentage of the fair market value that is determined by local assessors to be the total taxable value of land and additions on the property. | Land | Improvement |
|---|---|---|---|---|
| 2025 | $17,931 | $114,920 | $114,920 | -- |
| 2024 | $17,931 | $108,866 | $108,866 | -- |
| 2022 | $6,460 | $39,585 | $39,585 | $0 |
| 2021 | $6,163 | $37,961 | $37,961 | $0 |
| 2020 | $1,122 | $6,670 | $6,670 | $0 |
| 2019 | $1,104 | $6,670 | $6,670 | $0 |
| 2018 | $862 | $5,278 | $5,278 | $0 |
| 2017 | $721 | $5,278 | $5,278 | $0 |
Mortgage History
| Date | Status | Loan Amount | Loan Type |
|---|---|---|---|
| Open | $1,015,000 | New Conventional | |
| Previous Owner | $1,749,140 | Construction |
Deed History
| Date | Type | Sale Price | Title Company |
|---|---|---|---|
| Special Warranty Deed | $2,998,188 | None Listed On Document | |
| Special Warranty Deed | $650,000 | None Listed On Document | |
| Corporate Deed | $6,608 | -- |
Similar Homes in the area
Source: IRES MLS
MLS Number: 1002979
APN: 94044-29-008
- 2568 Southwind Rd
- 2554 Southwind Rd
- 2682 Southwind Rd
- 2635 Southwind Rd
- 2696 Bluewater Rd
- 2774 Heron Lakes Pkwy
- 2622 Bluewater Rd
- 2654 Big Creek Ct
- 2609 Big Creek Ct
- 2622 Big Creek Ct
- 2664 Southwind Rd
- 2672 Bluewater Rd
- 2673 Bluewater Rd
- 2552 Bluewater Rd
- 2598 Bluewater Rd
- 2770 Heron Lakes Pkwy
- 2638 Southwind Rd
- 2648 Bluewater Rd
- 2766 Heron Lakes Pkwy
- 2824 Southwind Rd



