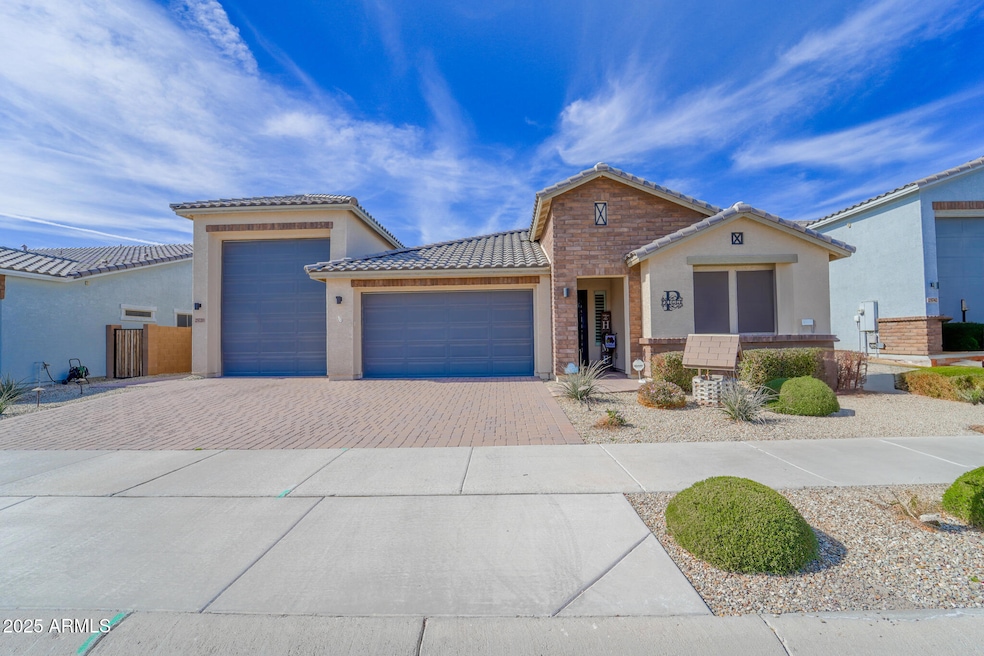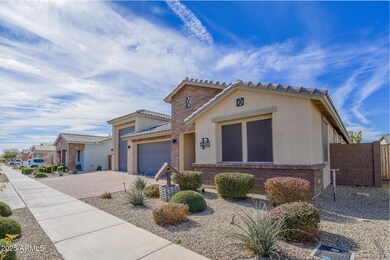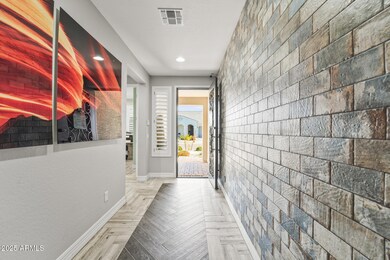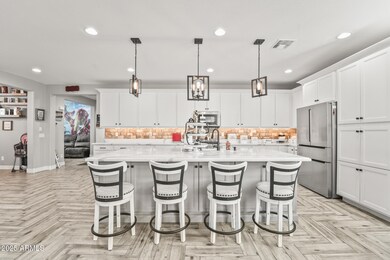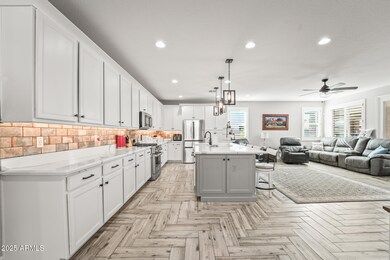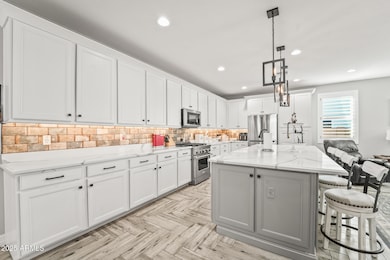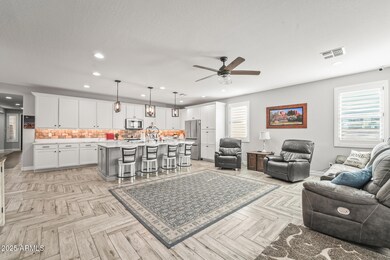
25720 N 140th Dr Surprise, AZ 85387
Highlights
- Private Pool
- RV Garage
- Dual Vanity Sinks in Primary Bathroom
- Willow Canyon High School Rated A-
- Solar Power System
- Cooling Available
About This Home
As of March 2025Luxury, Comfort & Energy Savings! This 3-bed, 3-bath masterpiece is packed w/ high-end upgrades that redefine modern living. Solar panels cover 145% of electric costs! Inside you'll find modern ceiling fans, designer lighting & stylish finishes. Chef's kitchen w/ massive quartz island, farmhouse sink, touchless faucet & premium KitchenAid/Bosch appliances. Primary suite features a spa-like en-suite bathroom w/ multi-head custom shower & heated floors. Superhero-themed game room adds a splash of fun to the home! Step outside to the resort-style backyard w/ custom built BBQ station, commercial grade misters, stunning pool w/ water wall & bubblers, huge covered patio, turf & remote outdoor lighting. Climate-controlled 2-car & RV garage offers ample space for vehicles, storage, or workshop!
Home Details
Home Type
- Single Family
Est. Annual Taxes
- $1,848
Year Built
- Built in 2021
Lot Details
- 8,520 Sq Ft Lot
- Desert faces the front and back of the property
- Block Wall Fence
- Artificial Turf
- Misting System
- Sprinklers on Timer
HOA Fees
- $91 Monthly HOA Fees
Parking
- 4 Car Garage
- Heated Garage
- RV Garage
Home Design
- Brick Exterior Construction
- Wood Frame Construction
- Tile Roof
- Stucco
Interior Spaces
- 2,185 Sq Ft Home
- 1-Story Property
- Ceiling Fan
- Washer and Dryer Hookup
Kitchen
- Breakfast Bar
- Built-In Microwave
- Kitchen Island
Flooring
- Carpet
- Tile
Bedrooms and Bathrooms
- 3 Bedrooms
- 3 Bathrooms
- Dual Vanity Sinks in Primary Bathroom
Eco-Friendly Details
- Solar Power System
Outdoor Features
- Private Pool
- Built-In Barbecue
Schools
- Asante Preparatory Academy Elementary And Middle School
- Willow Canyon High School
Utilities
- Cooling Available
- Heating System Uses Natural Gas
- Tankless Water Heater
Listing and Financial Details
- Tax Lot 922
- Assessor Parcel Number 503-56-198
Community Details
Overview
- Association fees include ground maintenance
- City Property Manage Association, Phone Number (602) 437-4777
- Built by William Lyon Homes
- Rancho Mercado Parcel A19 Subdivision
Recreation
- Community Playground
- Bike Trail
Map
Home Values in the Area
Average Home Value in this Area
Property History
| Date | Event | Price | Change | Sq Ft Price |
|---|---|---|---|---|
| 03/11/2025 03/11/25 | Sold | $674,995 | 0.0% | $309 / Sq Ft |
| 02/10/2025 02/10/25 | Pending | -- | -- | -- |
| 02/06/2025 02/06/25 | For Sale | $674,995 | -- | $309 / Sq Ft |
Tax History
| Year | Tax Paid | Tax Assessment Tax Assessment Total Assessment is a certain percentage of the fair market value that is determined by local assessors to be the total taxable value of land and additions on the property. | Land | Improvement |
|---|---|---|---|---|
| 2025 | $1,848 | $24,049 | -- | -- |
| 2024 | $1,822 | $22,903 | -- | -- |
| 2023 | $1,822 | $39,450 | $7,890 | $31,560 |
| 2022 | $1,836 | $30,550 | $6,110 | $24,440 |
| 2021 | $835 | $13,530 | $13,530 | $0 |
| 2020 | $825 | $12,495 | $12,495 | $0 |
Mortgage History
| Date | Status | Loan Amount | Loan Type |
|---|---|---|---|
| Open | $300,000 | New Conventional | |
| Previous Owner | $165,000 | New Conventional | |
| Previous Owner | $456,860 | Purchase Money Mortgage |
Deed History
| Date | Type | Sale Price | Title Company |
|---|---|---|---|
| Warranty Deed | $674,995 | Az Title Agency | |
| Warranty Deed | $480,905 | Inspired Title Services Llc |
Similar Homes in Surprise, AZ
Source: Arizona Regional Multiple Listing Service (ARMLS)
MLS Number: 6816521
APN: 503-56-198
- 28750 N Ave
- 25756 N 140th Ln
- 25658 N 140th Ln
- 25800 N 140th Ln
- 25509 N 140th Dr
- 14114 W Smoketree Dr
- 14139 W Gray Fox Trail
- 14001 W Bronco Trail
- 25918 N 138th Ln
- 14218 W El Cortez Place
- 14175 W Bronco Trail
- 14238 W Bronco Trail
- 14254 W Cottontail Ln
- 14231 W Bronco Trail
- 14224 W Hackamore Dr
- 14255 W Honeysuckle Dr
- 14254 W Honeysuckle Dr
- 14247 W Bronco Trail
- 13812 W Remuda Dr
- 14269 W El Cortez Place
