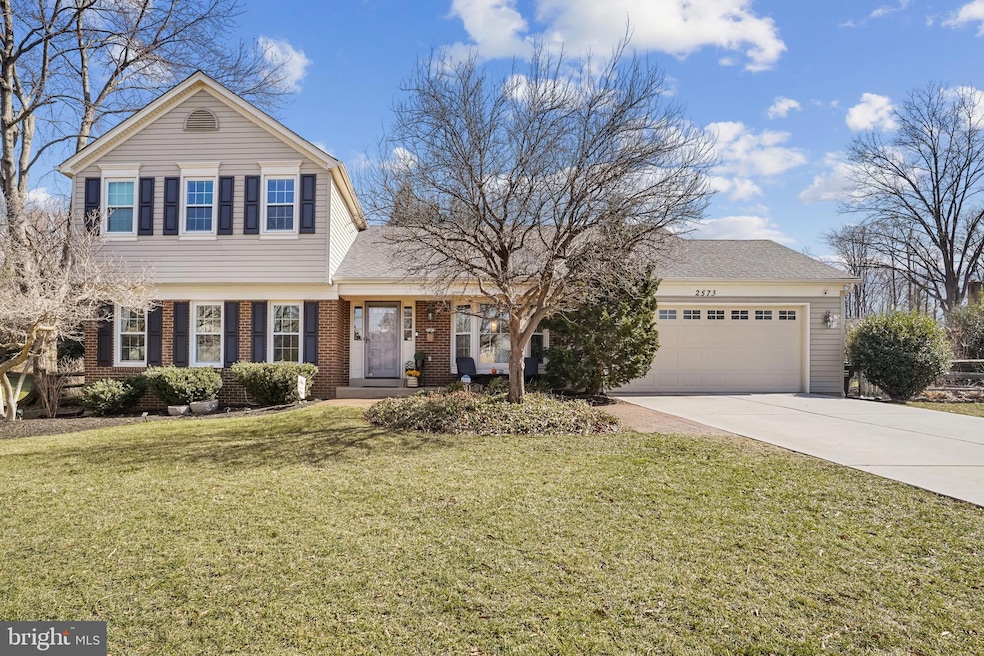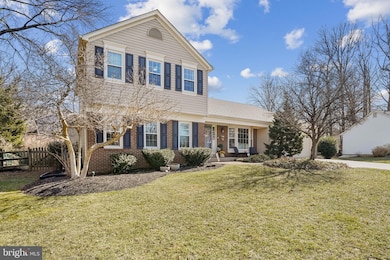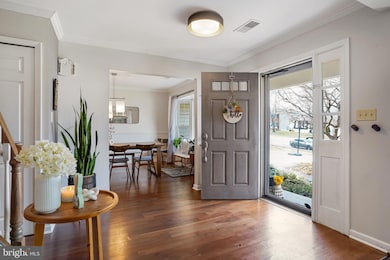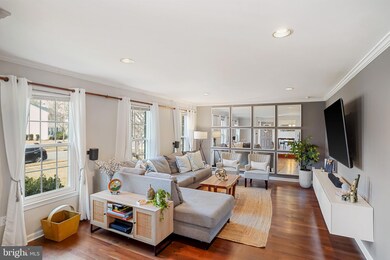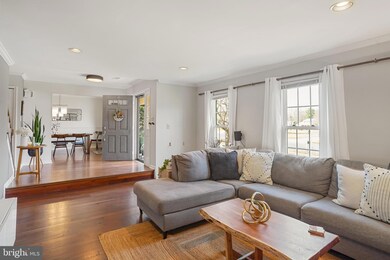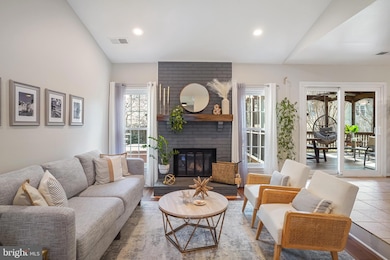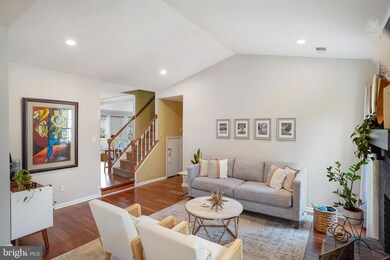
2573 Huntington Dr Herndon, VA 20171
Oak Hill NeighborhoodHighlights
- Spa
- Colonial Architecture
- Wood Flooring
- Fox Mill Elementary School Rated A
- Deck
- Main Floor Bedroom
About This Home
As of March 2025"Welcome Home" to this beautiful three story, 5 bedroom, 4.5 bath Colonial in the highly sought after community of Fox Mill Estates! The home sits on almost a third of an acre and has great curb appeal with a professionally landscaped yard. The main level has hardwood floors, a large updated living room with recessed lighting and a beautiful feature wall, a family room with a brick fireplace, a formal dining room with chair railing and a great bay window. It has an eat-in kitchen, stainless steel appliances, granite countertops, an updated pantry and access to the large screened in deck. The deck has a high ceiling and plenty of space to enjoy the outdoors. The main level also features a very spacious primary bedroom which is part of a two story addition that was completed in 2013. It has a cathedral ceiling with custom windows which allows for plenty of natural light, a large walk-in closet and access to the patio and hot tub. The primary ensuite bath has a custom dual sink vanity with a granite countertop, updated lighting, a soaker tub, a frameless shower with two shower heads and floor to ceiling tile. There is a second primary bedroom on the upper level with a cathedral ceiling and an updated ensuite bath. There are two additional upper level bedrooms and a full hall bath with an updated vanity. The basement is fully finished and features another bedroom with a full bath, an office area and a large family recreation room with high ceilings and full size egress windows, which allows for plenty of natural light. The home also has a large two car garage with easy access to additional attic storage. There have been many recent upgrades to the home to include a new mini-split HVAC system (outdoor and two indoor consoles) for the home’s addition, a radon detection system and a standard style mitigation fan that is hard wired to an electrical source, a new water heater safety thermal expansion tank, a new compressor and a dual run capacitor for the outdoor HVAC unit and an EnviroAire filter with dual bulb UV above the HVAC blower and another bulb to treat the coil in 2024. Added a sump pump and a new sink in the laundry room and new recessed lights in the family room in 2023. Wood flooring was installed on the stairs to the upper level and in the second floor bedrooms, the wood floors on the main level were refinished, the dishwasher was replaced and a large pantry was added in the kitchen in 2022. The original sump pump and battery back-up , the water heater, attic fan, roof and driveway were replaced in 2021. The windows, siding, and HVAC were replaced in 2010. The Fox Mill Estates neighborhood has great amenities to include tennis courts, tot lots, jog/walk path, bike trail, and a community pool. The home is located within walking distance to grocery stores, restaurants, commuter lot, and just minutes from Metro, Dulles Airport, and Reston Town Center. With everything this home has to offer, this is definitely the home for you!
Home Details
Home Type
- Single Family
Est. Annual Taxes
- $9,454
Year Built
- Built in 1981 | Remodeled in 2013
Lot Details
- 0.3 Acre Lot
- Property is zoned 121
HOA Fees
- $5 Monthly HOA Fees
Parking
- 2 Car Direct Access Garage
- 2 Driveway Spaces
- Parking Storage or Cabinetry
- Front Facing Garage
Home Design
- Colonial Architecture
- Brick Exterior Construction
- Permanent Foundation
- Architectural Shingle Roof
- Vinyl Siding
Interior Spaces
- Property has 3 Levels
- Chair Railings
- Crown Molding
- Ceiling Fan
- Recessed Lighting
- Wood Burning Fireplace
- Brick Fireplace
- Sliding Doors
- Family Room Off Kitchen
- Dining Area
- Finished Basement
Kitchen
- Eat-In Kitchen
- Stove
- Built-In Microwave
- Ice Maker
- Dishwasher
- Disposal
Flooring
- Wood
- Carpet
- Tile or Brick
Bedrooms and Bathrooms
- En-Suite Primary Bedroom
- En-Suite Bathroom
- Walk-In Closet
- Soaking Tub
Laundry
- Laundry on lower level
- Electric Dryer
- Washer
Outdoor Features
- Spa
- Deck
- Screened Patio
- Shed
Schools
- Fox Mill Elementary School
- Carson Middle School
- South Lakes High School
Utilities
- Central Air
- Heat Pump System
- Electric Water Heater
Listing and Financial Details
- Tax Lot 261
- Assessor Parcel Number 0254 09 0261
Community Details
Overview
- Association fees include common area maintenance, road maintenance, snow removal
- Fox Mill Estates 2Nd Add Subdivision, Ashleigh W/Addition Floorplan
Amenities
- Common Area
Recreation
- Tennis Courts
- Community Playground
- Community Pool
- Jogging Path
- Bike Trail
Map
Home Values in the Area
Average Home Value in this Area
Property History
| Date | Event | Price | Change | Sq Ft Price |
|---|---|---|---|---|
| 03/28/2025 03/28/25 | Sold | $990,000 | +7.6% | $313 / Sq Ft |
| 03/17/2025 03/17/25 | Pending | -- | -- | -- |
| 03/15/2025 03/15/25 | For Sale | $919,900 | +9.1% | $291 / Sq Ft |
| 05/27/2022 05/27/22 | Sold | $843,000 | +5.4% | $266 / Sq Ft |
| 05/01/2022 05/01/22 | Pending | -- | -- | -- |
| 04/28/2022 04/28/22 | For Sale | $799,900 | -- | $253 / Sq Ft |
Tax History
| Year | Tax Paid | Tax Assessment Tax Assessment Total Assessment is a certain percentage of the fair market value that is determined by local assessors to be the total taxable value of land and additions on the property. | Land | Improvement |
|---|---|---|---|---|
| 2024 | $8,493 | $733,140 | $287,000 | $446,140 |
| 2023 | $8,168 | $723,750 | $287,000 | $436,750 |
| 2022 | $7,147 | $624,990 | $257,000 | $367,990 |
| 2021 | $6,567 | $559,610 | $222,000 | $337,610 |
| 2020 | $6,474 | $546,980 | $222,000 | $324,980 |
| 2019 | $6,475 | $547,100 | $222,000 | $325,100 |
| 2018 | $5,931 | $515,720 | $212,000 | $303,720 |
| 2017 | $5,752 | $495,420 | $212,000 | $283,420 |
| 2016 | $5,679 | $490,220 | $212,000 | $278,220 |
| 2015 | $6,122 | $548,590 | $212,000 | $336,590 |
| 2014 | $5,775 | $518,660 | $207,000 | $311,660 |
Mortgage History
| Date | Status | Loan Amount | Loan Type |
|---|---|---|---|
| Previous Owner | $647,000 | Balloon | |
| Previous Owner | $355,000 | New Conventional | |
| Previous Owner | $480,000 | Credit Line Revolving | |
| Previous Owner | $316,000 | New Conventional | |
| Previous Owner | $320,000 | New Conventional | |
| Previous Owner | $160,000 | No Value Available |
Deed History
| Date | Type | Sale Price | Title Company |
|---|---|---|---|
| Deed | $990,000 | Title Resources Guaranty | |
| Deed | $843,000 | Cardinal Title Group | |
| Interfamily Deed Transfer | -- | None Available | |
| Deed | $200,000 | -- |
About the Listing Agent

I assist my clients in Buying, Selling and Renting homes. I provide them a full service and seamless experience with all their real estate needs. The most important part of my job is to build lasting relationships with all my clients! I have experience working in a wide variety of price ranges and challenging situations. I have worked all over the northern Virginia area! I look forward to meeting new clients and helping them with their real estate needs!
Will's Other Listings
Source: Bright MLS
MLS Number: VAFX2224764
APN: 0254-09-0261
- 2583 John Milton Dr
- 2604 Quincy Adams Dr
- 2454 Arctic Fox Way
- 12134 Quorn Ln
- 12701 Bradwell Rd
- 2702 Robaleed Way
- 2618 Bastian Ln
- 12132 Stirrup Rd
- 2412 Ivywood Rd
- 2711 Calkins Rd
- 2402 Cloudcroft Square
- 12629 Etruscan Dr
- 2328 Freetown Ct Unit 5/11C
- 2326 Freetown Ct Unit 11C
- 2319 Emerald Heights Ct
- 12725 Oak Farms Dr
- 2389 Hunters Square Ct
- 2614 New Banner Ln
- 12516 Summer Place
- 2959 Franklin Oaks Dr
