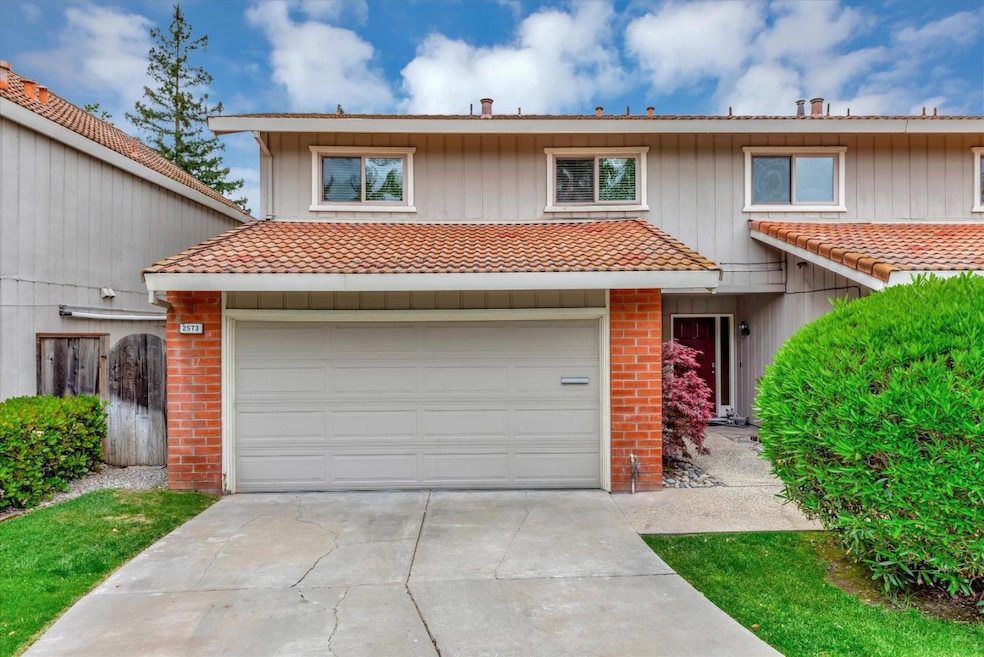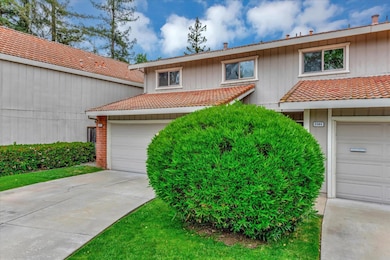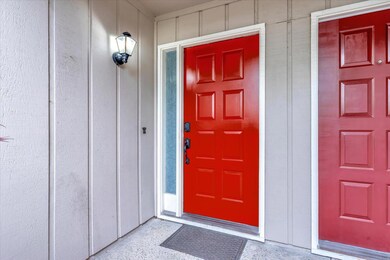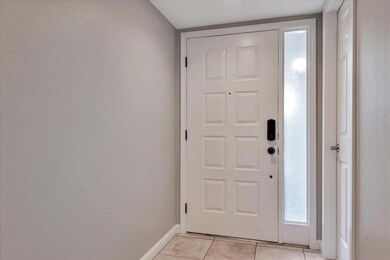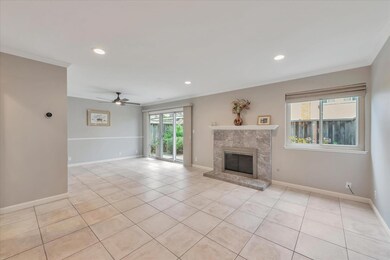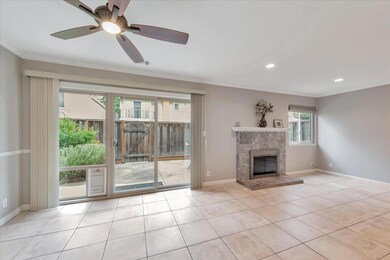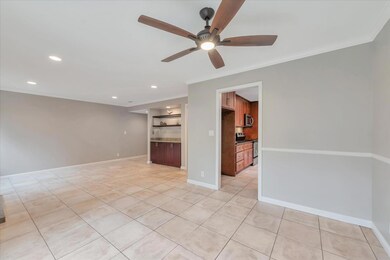
2573 Tolworth Dr San Jose, CA 95128
Fruitdale NeighborhoodHighlights
- Primary Bedroom Suite
- Contemporary Architecture
- Park or Greenbelt View
- Del Mar High School Rated A-
- Vaulted Ceiling
- Granite Countertops
About This Home
As of June 2024This home has it all. 3 Bedrooms and 2.5 Baths, with 1577 sq. ft. All new paint and upgraded Bathrooms. A huge Greenbelt just outside your patio only for the Townhome owners usage. Attached 2 car garage with a large Driveway big enough for 4 cars alone. Master bedroom is 25 feet long. New water heater and insulated Garage Door are a bonus. Closet organizers and crown moulding make this a home not to miss. The location is central for an easy commute anywhere. This townhome is located in Campbell and has Campbell services but does have a San Jose mailing address. No City Transfer Tax.
Townhouse Details
Home Type
- Townhome
Est. Annual Taxes
- $8,307
Year Built
- Built in 1979
Lot Details
- 1,416 Sq Ft Lot
- Wood Fence
HOA Fees
- $300 Monthly HOA Fees
Parking
- 2 Car Garage
Property Views
- Park or Greenbelt
- Neighborhood
Home Design
- Contemporary Architecture
- Slab Foundation
- Wood Frame Construction
- Tile Roof
Interior Spaces
- 1,577 Sq Ft Home
- 2-Story Property
- Vaulted Ceiling
- Ceiling Fan
- Fireplace With Gas Starter
- Double Pane Windows
- Living Room with Fireplace
- Combination Dining and Living Room
Kitchen
- Breakfast Area or Nook
- Electric Oven
- Range Hood
- Microwave
- Dishwasher
- Granite Countertops
- Disposal
Flooring
- Carpet
- Tile
Bedrooms and Bathrooms
- 3 Bedrooms
- Primary Bedroom Suite
- Walk-In Closet
- Remodeled Bathroom
- Bathroom on Main Level
- Dual Sinks
- Bathtub with Shower
- Walk-in Shower
Laundry
- Laundry in Garage
- Electric Dryer Hookup
Utilities
- Forced Air Heating System
- Vented Exhaust Fan
- Thermostat
- 220 Volts
Community Details
- Association fees include common area electricity, insurance - common area, landscaping / gardening, maintenance - common area, management fee, reserves, roof
- Downing Ave HOA
Listing and Financial Details
- Assessor Parcel Number 282-16-047
Map
Home Values in the Area
Average Home Value in this Area
Property History
| Date | Event | Price | Change | Sq Ft Price |
|---|---|---|---|---|
| 06/11/2024 06/11/24 | Sold | $1,037,500 | -1.2% | $658 / Sq Ft |
| 05/21/2024 05/21/24 | Pending | -- | -- | -- |
| 05/13/2024 05/13/24 | For Sale | $1,049,900 | 0.0% | $666 / Sq Ft |
| 05/11/2024 05/11/24 | Pending | -- | -- | -- |
| 05/08/2024 05/08/24 | Price Changed | $1,049,900 | -4.4% | $666 / Sq Ft |
| 04/25/2024 04/25/24 | For Sale | $1,098,000 | -- | $696 / Sq Ft |
Tax History
| Year | Tax Paid | Tax Assessment Tax Assessment Total Assessment is a certain percentage of the fair market value that is determined by local assessors to be the total taxable value of land and additions on the property. | Land | Improvement |
|---|---|---|---|---|
| 2023 | $8,307 | $607,927 | $425,553 | $182,374 |
| 2022 | $8,291 | $596,008 | $417,209 | $178,799 |
| 2021 | $8,133 | $584,323 | $409,029 | $175,294 |
| 2020 | $7,916 | $578,332 | $404,835 | $173,497 |
| 2019 | $7,798 | $566,994 | $396,898 | $170,096 |
| 2018 | $7,553 | $555,877 | $389,116 | $166,761 |
| 2017 | $7,439 | $544,979 | $381,487 | $163,492 |
| 2016 | $6,992 | $534,294 | $374,007 | $160,287 |
| 2015 | $6,864 | $526,270 | $368,390 | $157,880 |
| 2014 | $6,595 | $515,962 | $361,174 | $154,788 |
Mortgage History
| Date | Status | Loan Amount | Loan Type |
|---|---|---|---|
| Open | $737,500 | New Conventional | |
| Previous Owner | $452,000 | New Conventional | |
| Previous Owner | $83,300 | Stand Alone Second | |
| Previous Owner | $392,000 | New Conventional | |
| Previous Owner | $350,000 | Stand Alone Refi Refinance Of Original Loan | |
| Previous Owner | $100,000 | Credit Line Revolving | |
| Previous Owner | $340,000 | Fannie Mae Freddie Mac | |
| Previous Owner | $100,000 | Credit Line Revolving | |
| Previous Owner | $309,000 | Unknown | |
| Previous Owner | $50,000 | Credit Line Revolving | |
| Previous Owner | $310,000 | Unknown | |
| Previous Owner | $114,000 | Stand Alone Second | |
| Previous Owner | $200,000 | Unknown | |
| Previous Owner | $201,400 | No Value Available |
Deed History
| Date | Type | Sale Price | Title Company |
|---|---|---|---|
| Grant Deed | $1,037,500 | Cornerstone Title | |
| Interfamily Deed Transfer | -- | None Available | |
| Grant Deed | $490,000 | Fidelity National Title Co | |
| Interfamily Deed Transfer | -- | Old Republic Title Company | |
| Interfamily Deed Transfer | -- | Fidelity National Title Ins | |
| Interfamily Deed Transfer | -- | Chicago Title Co | |
| Grant Deed | $212,000 | Chicago Title Co | |
| Interfamily Deed Transfer | -- | -- |
Similar Homes in San Jose, CA
Source: MLSListings
MLS Number: ML81963022
APN: 282-16-047
- 1149 S Daniel Way
- 1131 Longshore Dr
- 1039 Almarida Dr
- 1148 Ginger Ln
- 1230 Spruance St
- 2479 Aram Ave
- 935 Ravenscourt Ave
- 654 Whitethorne Dr
- 1051 Monica Ln
- 3019 Greentree Way
- 1246 Woodlawn Ave
- 1023 Delna Manor Ln Unit Lane
- 784 S Genevieve Ln
- 78 Quail Hollow Dr
- 611 Harrison Ave
- 162 Quail Hollow Dr Unit 162
- 1399 S Winchester Blvd Unit 206
- 658 S Daniel Way
- 698 Teatree Ct
- 3127 Loma Verde Dr Unit 21
