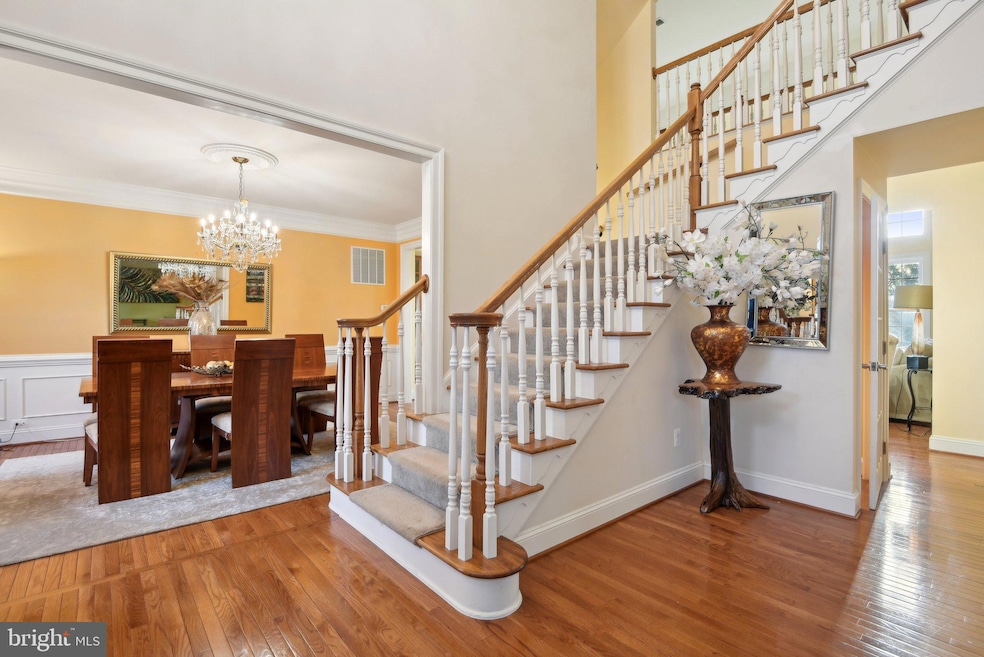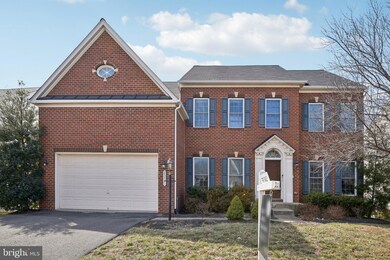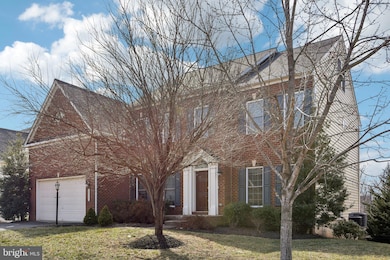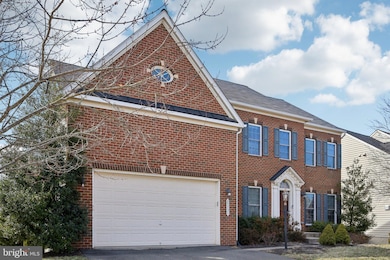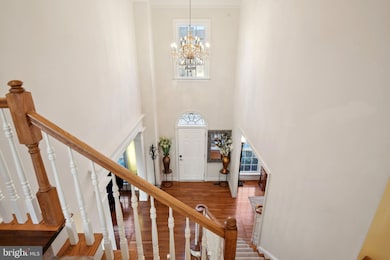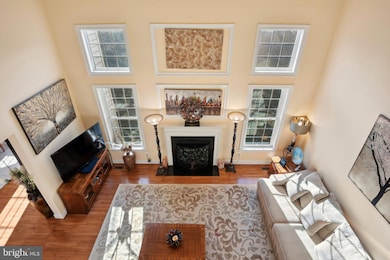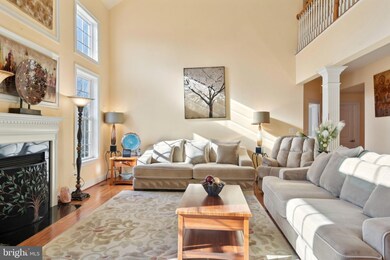
25731 Purebred Ct Aldie, VA 20105
Seven Hills NeighborhoodEstimated payment $8,382/month
Highlights
- Colonial Architecture
- No HOA
- Walk-In Closet
- Buffalo Trail Elementary School Rated A
- 2 Car Attached Garage
- French Doors
About This Home
The seller is willing to paint the walls with the buyer's preferred COLOR immediately prior to closing. Stunning REMINGTON PLACE LOFT Model
7 Bedrooms | 6 Full Bathrooms | Premium Wooded Lot & Creek Views
Experience modern luxury and spacious living in this exceptional 7-bedroom, 6-bathroom East-facing home, set on a premium 9,148 sq ft lot that backs to a serene wooded area and creek. With 5,615 sq ft of interior space, soaring ceilings, and abundant natural light from all four sides, this residence offers both elegance and comfort.
Key Features & Layout
TWO Master Suites + Additional Bedrooms
Enjoy two master bedrooms and an extra bedroom on the second level for enhanced privacy. A separate bedroom with a walk-in closet and full bath on the third level adds even more flexibility, ideal for extended family or guests.
Modern Upgrades for Comfort:
New HVAC Systems (2022) plus a lower-zone HVAC replaced 10 years ago.
Brand-New Roof & Water Heater (2022) for worry-free living.
Central Vacuum System (2021) to keep your home spotless.
Upgraded Water Filter & Softener (2022) ensures fresh, pure water throughout, certified to filter out PFAS ("forever chemicals"), lead, chloride, chloramines, fluoride, arsenic, and over 90 other dangerous compounds.
Updated Gourmet Kitchen
Brand-New Oven and a 2021 BOSCH Refrigerator.
BOSCH Dishwasher for efficient and quiet cleaning.
High-Arc Single Handle Faucet with MotionSense technology.
Lavish Details
Two Large Walk-In Closets and Two Bidets for added luxury in the bathrooms.
Thoughtfully maintained washer and dryer (10 years).
Ample storage and built-in organization solutions throughout.
Expansive Outdoor Space
Oversized Yard backing to a tranquil wooded area and creek—perfect for gardening, entertaining, or simply enjoying nature. East-facing orientation maximizes morning sunlight and invites natural light indoors all day.
This home is more than just a place to live—it’s a lifestyle. With extensive upgrades, luxurious touches, and unmatched views, you’ll enjoy comfort, convenience, and connection to nature. Move in and start living the good life today!
Home Details
Home Type
- Single Family
Est. Annual Taxes
- $10,163
Year Built
- Built in 2013
Lot Details
- 9,148 Sq Ft Lot
- Property is zoned PDH3
Parking
- 2 Car Attached Garage
- 2 Driveway Spaces
- Garage Door Opener
Home Design
- Colonial Architecture
- Concrete Perimeter Foundation
- Masonry
Interior Spaces
- Property has 3 Levels
- Central Vacuum
- Brick Fireplace
- French Doors
- Dining Area
- Finished Basement
Kitchen
- Gas Oven or Range
- Cooktop
- Built-In Microwave
Bedrooms and Bathrooms
- Walk-In Closet
Laundry
- Laundry on upper level
- Dryer
- Washer
Utilities
- Forced Air Heating and Cooling System
- Water Treatment System
- Natural Gas Water Heater
Community Details
- No Home Owners Association
- Built by NVR INC
- Seven Hills Subdivision, Remington Place Loft Floorplan
Listing and Financial Details
- Tax Lot 145
- Assessor Parcel Number 207363432000
Map
Home Values in the Area
Average Home Value in this Area
Tax History
| Year | Tax Paid | Tax Assessment Tax Assessment Total Assessment is a certain percentage of the fair market value that is determined by local assessors to be the total taxable value of land and additions on the property. | Land | Improvement |
|---|---|---|---|---|
| 2024 | $10,164 | $1,174,990 | $298,800 | $876,190 |
| 2023 | $9,607 | $1,097,940 | $298,800 | $799,140 |
| 2022 | $8,134 | $913,960 | $258,800 | $655,160 |
| 2021 | $7,799 | $795,860 | $228,800 | $567,060 |
| 2020 | $7,638 | $737,970 | $218,800 | $519,170 |
| 2019 | $7,538 | $721,310 | $218,800 | $502,510 |
| 2018 | $7,825 | $721,190 | $218,800 | $502,390 |
| 2017 | $8,293 | $737,170 | $218,800 | $518,370 |
| 2016 | $8,585 | $749,760 | $0 | $0 |
| 2015 | $8,499 | $555,010 | $0 | $555,010 |
| 2014 | $8,814 | $569,340 | $0 | $569,340 |
Property History
| Date | Event | Price | Change | Sq Ft Price |
|---|---|---|---|---|
| 03/03/2025 03/03/25 | For Sale | $1,350,000 | -- | $187 / Sq Ft |
Deed History
| Date | Type | Sale Price | Title Company |
|---|---|---|---|
| Special Warranty Deed | $711,390 | -- | |
| Special Warranty Deed | $225,000 | -- |
Mortgage History
| Date | Status | Loan Amount | Loan Type |
|---|---|---|---|
| Open | $698,504 | FHA |
Similar Homes in Aldie, VA
Source: Bright MLS
MLS Number: VALO2089758
APN: 207-36-3432
- 41876 Sprinter Terrace
- 25685 Arborshade Pass Place
- 41889 Kent Farm Dr
- 41885 Kent Farm Dr
- 25641 Red Cherry Dr
- 25637 Red Cherry Dr
- 25627 Red Cherry Dr
- 25780 Racing Sun Dr
- 41917 Hogan Forest Terrace
- 25561 Royal Hunter Dr
- 25771 Double Bridle Terrace
- 25789 Double Bridle Terrace
- 41932 Hickory Meadow Terrace
- 41930 Hickory Meadow Terrace
- 41936 Hickory Meadow Terrace
- 41901 Hogan Forest Terrace
- 41903 Hogan Forest Terrace
- 41897 Hogan Forest Terrace
- 41940 Hickory Meadow Terrace
- 25629 Red Cherry Dr
