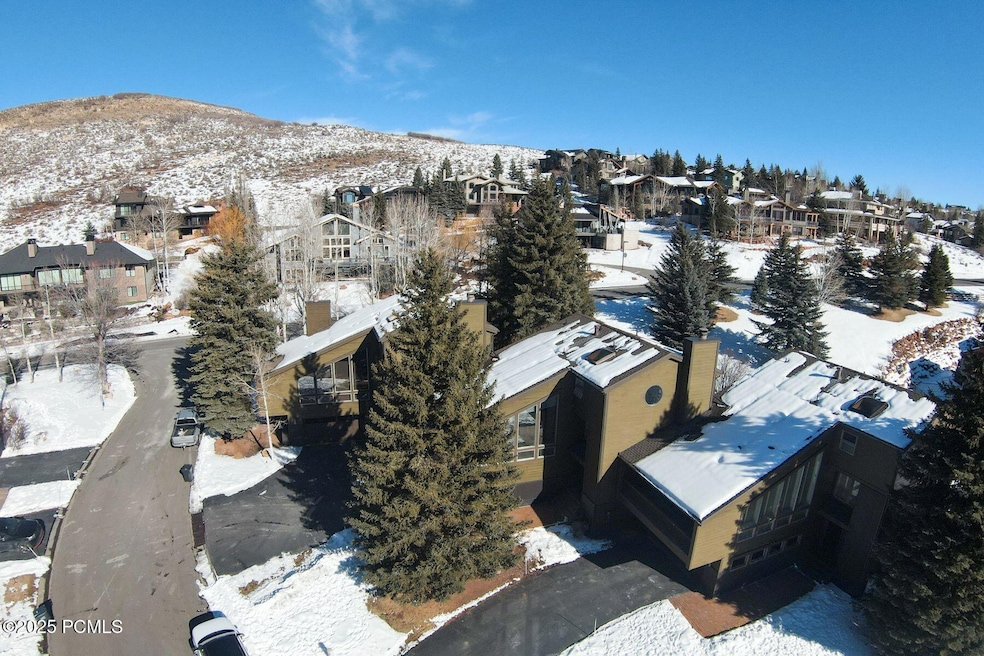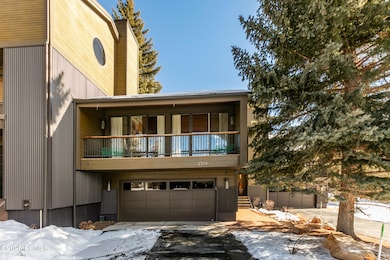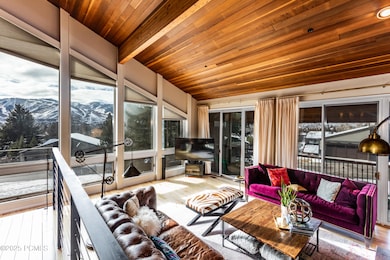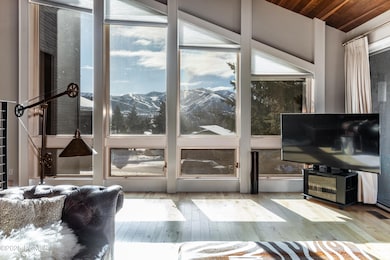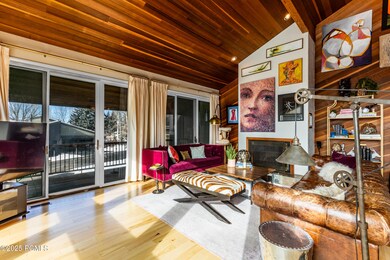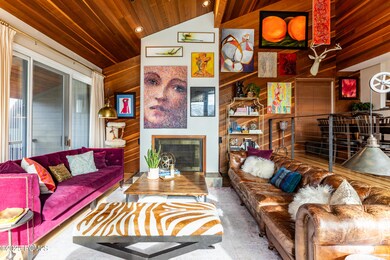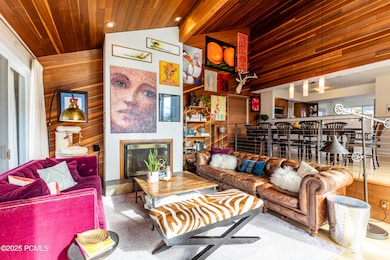
2574 Fairway Village Dr Unit 26 Park City, UT 84060
Estimated payment $13,773/month
Highlights
- Views of Ski Resort
- Ski Shuttle
- Deck
- McPolin Elementary School Rated A
- Open Floorplan
- Vaulted Ceiling
About This Home
Nestled in Park Meadows, this desirable Fairway Village offers an expansive townhome with the perfect blend of comfort, style, and privacy. With private outdoor space and spectacular mountain views, this home provides an exceptional living experience.
The main level is perfect for entertaining, boasting a spacious great room with vaulted ceilings and oversized windows that flood the space with natural light. The open-concept kitchen is finished with beautiful white oak flooring and modern finishes. A cozy bedroom and full bathroom complete the main level. With decks both at the front and back of the townhome the outdoor living complements the interior with seamless flow into each space.
Upstairs, the private master suite offers a serene retreat with its own deck and convenient laundry area. An additional bedroom and full bathroom complete the second floor.
The lower-level jr. suite comes complete with a kitchenette, family room, bedroom, and a full bathroom. This provides ideal space for guests or multi-generational living.
Surrounded by mature trees and lush landscaping, this home offers ultimate privacy while still being within walking distance of hiking trails and just a short stroll to the Park Meadows Country Club. Perfect for a primary home or a rental property. Additional highlights include a two-car garage, ample storage space, and a maintenance-free lifestyle, living like a single-family home without the hassle.
Townhouse Details
Home Type
- Townhome
Est. Annual Taxes
- $5,911
Year Built
- Built in 1980
Lot Details
- 1,307 Sq Ft Lot
- South Facing Home
- Southern Exposure
- Landscaped
- Sloped Lot
- Sprinkler System
HOA Fees
- $1,024 Monthly HOA Fees
Parking
- 2 Car Attached Garage
Property Views
- Ski Resort
- Mountain
Home Design
- Mountain Contemporary Architecture
- Wood Frame Construction
- Shingle Roof
- Asphalt Roof
- Wood Siding
- Aluminum Siding
- Concrete Perimeter Foundation
Interior Spaces
- 2,819 Sq Ft Home
- Open Floorplan
- Partially Furnished
- Vaulted Ceiling
- Skylights
- Gas Fireplace
- Great Room
- Family Room
- Formal Dining Room
- Crawl Space
Kitchen
- Eat-In Kitchen
- Breakfast Bar
- Oven
- Gas Range
- Microwave
- Dishwasher
- Granite Countertops
- Disposal
Flooring
- Wood
- Carpet
- Tile
Bedrooms and Bathrooms
- 4 Bedrooms | 1 Main Level Bedroom
- Walk-In Closet
- In-Law or Guest Suite
- 4 Full Bathrooms
Laundry
- Laundry Room
- Stacked Washer and Dryer
Home Security
Outdoor Features
- Balcony
- Deck
Utilities
- No Cooling
- Forced Air Heating System
- Natural Gas Connected
- Gas Water Heater
- Water Softener is Owned
- High Speed Internet
- Phone Available
- Cable TV Available
Listing and Financial Details
- Assessor Parcel Number Fvl-26
Community Details
Overview
- Association fees include cable TV, com area taxes, insurance, maintenance exterior, ground maintenance, management fees, reserve/contingency fund, snow removal
- Association Phone (435) 731-4095
- Fairway Village Subdivision
- Planned Unit Development
Recreation
- Ski Shuttle
Pet Policy
- Breed Restrictions
Security
- Fire Sprinkler System
Map
Home Values in the Area
Average Home Value in this Area
Tax History
| Year | Tax Paid | Tax Assessment Tax Assessment Total Assessment is a certain percentage of the fair market value that is determined by local assessors to be the total taxable value of land and additions on the property. | Land | Improvement |
|---|---|---|---|---|
| 2023 | $5,385 | $955,213 | $385,000 | $570,213 |
| 2022 | $5,951 | $903,375 | $385,000 | $518,375 |
| 2021 | $5,448 | $715,000 | $385,000 | $330,000 |
| 2020 | $5,339 | $660,000 | $385,000 | $275,000 |
| 2019 | $5,433 | $660,000 | $385,000 | $275,000 |
| 2018 | $4,301 | $522,500 | $247,500 | $275,000 |
| 2017 | $3,011 | $385,000 | $137,500 | $247,500 |
| 2016 | $3,093 | $385,000 | $137,500 | $247,500 |
| 2015 | $3,265 | $385,000 | $0 | $0 |
| 2013 | $2,752 | $302,500 | $0 | $0 |
Property History
| Date | Event | Price | Change | Sq Ft Price |
|---|---|---|---|---|
| 01/17/2025 01/17/25 | For Sale | $2,200,000 | +17.1% | $780 / Sq Ft |
| 09/16/2021 09/16/21 | Sold | -- | -- | -- |
| 08/17/2021 08/17/21 | Pending | -- | -- | -- |
| 07/20/2021 07/20/21 | For Sale | $1,878,800 | -- | $666 / Sq Ft |
Deed History
| Date | Type | Sale Price | Title Company |
|---|---|---|---|
| Warranty Deed | -- | Metro Title And Escrow | |
| Warranty Deed | -- | Coalition Title Agency Inc |
Mortgage History
| Date | Status | Loan Amount | Loan Type |
|---|---|---|---|
| Open | $1,384,000 | New Conventional |
Similar Homes in Park City, UT
Source: Park City Board of REALTORS®
MLS Number: 12500194
APN: FVL-26
- 2574 Fairway Village Dr
- 2559 Lupine Ln
- 2634 Cove Ct
- 2735 American Saddler Dr
- 2727 Gallivan Loop
- 2727 Gallivan Loop Unit 14
- 2542 Silver Cloud Dr
- 1 Spyglass Ct
- 3001 American Saddler Dr
- 1911 Evening Star Dr
- 118 Davis Ct
- 1741 Little Kate Rd
- 20 Racquet Club Dr
- 20 Racquet Club Dr Unit 20
- 3157 American Saddler Dr
- 2045 Lucky John Dr
- 27 Normans Way
- 1396 Moray Ct
