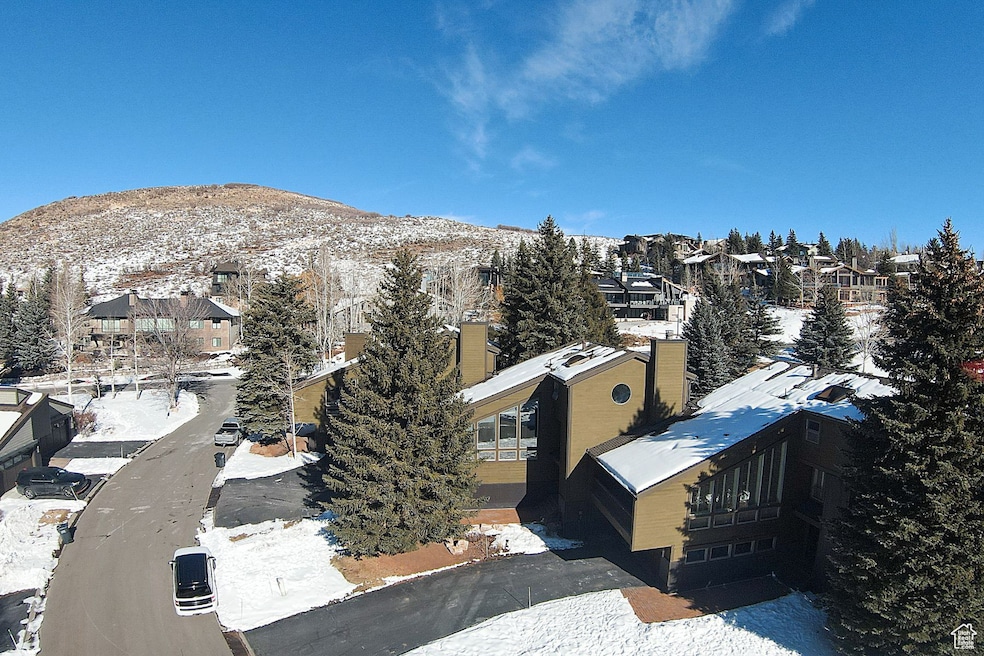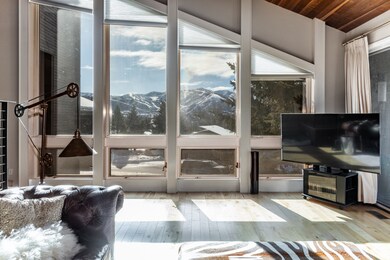
2574 Fairway Village Dr Park City, UT 84060
Park Meadows NeighborhoodEstimated payment $13,796/month
Highlights
- Main Floor Primary Bedroom
- 1 Fireplace
- No Heating
- McPolin Elementary School Rated A
About This Home
Fairway Village Townhome in the heart of Park Meadows with Ski Run Views. Nestled in Park Meadows, this desirable Fairway Village offers an expansive townhome with the perfect blend of comfort, style, and privacy. With private outdoor space and spectacular mountain views, this home provides an exceptional living experience. The main level is perfect for entertaining, boasting a spacious great room with vaulted ceilings and oversized windows that flood the space with natural light. The open-concept kitchen is finished with beautiful white oak flooring and modern finishes. A cozy bedroom and full bathroom complete the main level. With decks both at the front and back of the townhome the outdoor living complements the interior with seamless flow into each space. Upstairs, the private master suite offers a serene retreat with its own deck and convenient laundry area. An additional bedroom and full bathroom complete the second floor. The lower-level jr. suite comes complete with a kitchenette, family room, bedroom, and a full bathroom. This provides ideal space for guests or multi-generational living. Surrounded by mature trees and lush landscaping, this home offers ultimate privacy while still being within walking distance of hiking trails and just a short stroll to the Park Meadows Country Club. Perfect for a primary home or a rental property. Additional highlights include a two-car garage, ample storage space, and a maintenance-free lifestyle, living like a single-family home without the hassle.
Listing Agent
Amanda Davis-Chin
Berkshire Hathaway HomeServices Utah Properties (Saddleview) License #5936190
Townhouse Details
Home Type
- Townhome
Est. Annual Taxes
- $5,911
Year Built
- Built in 1980
Lot Details
- 1,307 Sq Ft Lot
HOA Fees
- $1,024 Monthly HOA Fees
Interior Spaces
- 2,819 Sq Ft Home
- 3-Story Property
- 1 Fireplace
Bedrooms and Bathrooms
- 4 Bedrooms | 1 Primary Bedroom on Main
- 4 Full Bathrooms
Schools
- Mcpolin Elementary School
- Ecker Hill Middle School
- Park City High School
Utilities
- No Cooling
- No Heating
Community Details
- Association fees include cable TV, insurance
- Fairway Village Subdivision
Listing and Financial Details
- Assessor Parcel Number FVL-26
Map
Home Values in the Area
Average Home Value in this Area
Tax History
| Year | Tax Paid | Tax Assessment Tax Assessment Total Assessment is a certain percentage of the fair market value that is determined by local assessors to be the total taxable value of land and additions on the property. | Land | Improvement |
|---|---|---|---|---|
| 2023 | $5,385 | $955,213 | $385,000 | $570,213 |
| 2022 | $5,951 | $903,375 | $385,000 | $518,375 |
| 2021 | $5,448 | $715,000 | $385,000 | $330,000 |
| 2020 | $5,339 | $660,000 | $385,000 | $275,000 |
| 2019 | $5,433 | $660,000 | $385,000 | $275,000 |
| 2018 | $4,301 | $522,500 | $247,500 | $275,000 |
| 2017 | $3,011 | $385,000 | $137,500 | $247,500 |
| 2016 | $3,093 | $385,000 | $137,500 | $247,500 |
| 2015 | $3,265 | $385,000 | $0 | $0 |
| 2013 | $2,752 | $302,500 | $0 | $0 |
Property History
| Date | Event | Price | Change | Sq Ft Price |
|---|---|---|---|---|
| 01/17/2025 01/17/25 | For Sale | $2,200,000 | +249.8% | $780 / Sq Ft |
| 10/24/2012 10/24/12 | Sold | -- | -- | -- |
| 09/23/2012 09/23/12 | Pending | -- | -- | -- |
| 09/08/2011 09/08/11 | For Sale | $629,000 | -- | $215 / Sq Ft |
Deed History
| Date | Type | Sale Price | Title Company |
|---|---|---|---|
| Warranty Deed | -- | Metro Title And Escrow | |
| Warranty Deed | -- | Coalition Title Agency Inc |
Mortgage History
| Date | Status | Loan Amount | Loan Type |
|---|---|---|---|
| Open | $1,384,000 | New Conventional |
Similar Homes in Park City, UT
Source: UtahRealEstate.com
MLS Number: 2059447
APN: FVL-26
- 2574 Fairway Village Dr Unit 26
- 2559 Lupine Ln
- 2634 Cove Ct
- 2735 American Saddler Dr
- 2727 Gallivan Loop
- 2727 Gallivan Loop Unit 14
- 2542 Silver Cloud Dr
- 1 Spyglass Ct
- 3001 American Saddler Dr
- 1911 Evening Star Dr
- 118 Davis Ct
- 1741 Little Kate Rd
- 20 Racquet Club Dr
- 20 Racquet Club Dr Unit 20
- 3157 American Saddler Dr
- 2045 Lucky John Dr
- 27 Normans Way
- 1396 Moray Ct






