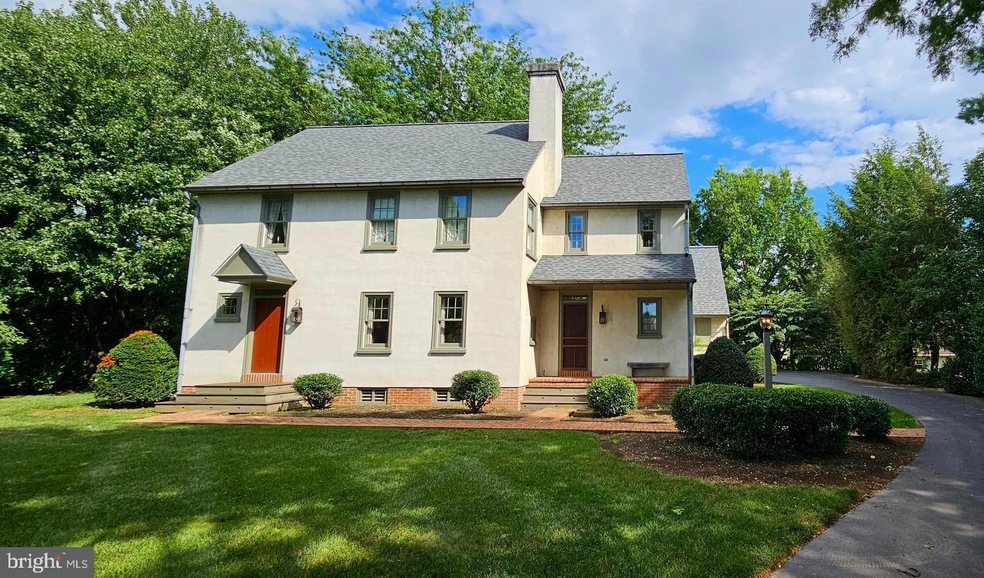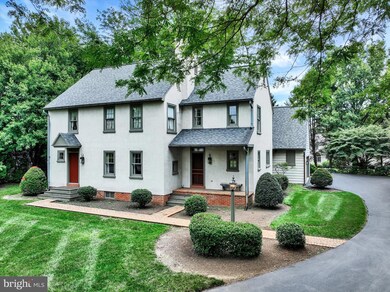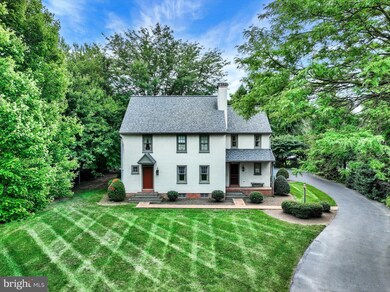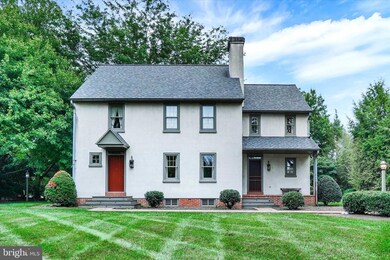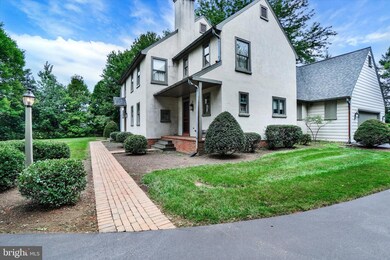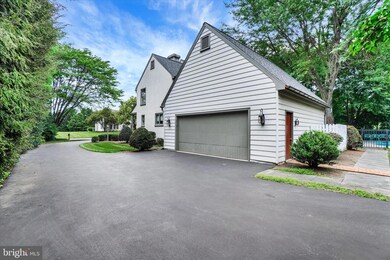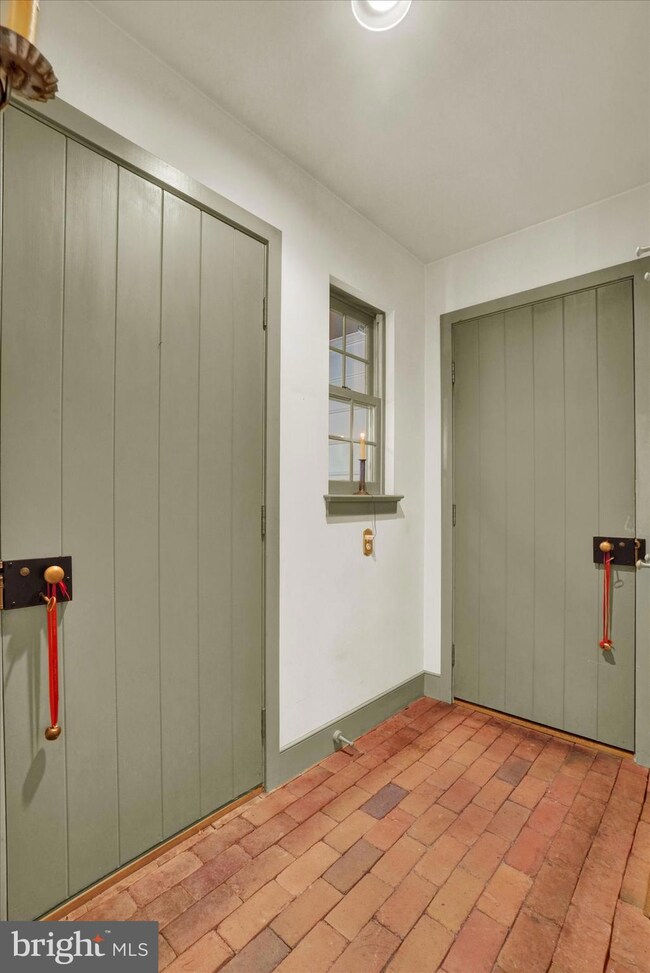
2574 Hartwell Ct Lancaster, PA 17601
Blossom Hill NeighborhoodHighlights
- In Ground Pool
- Dual Staircase
- Wood Flooring
- Bucher School Rated A-
- Colonial Architecture
- No HOA
About This Home
As of July 2024This beautiful one-of-a-kind home was built by Simeral Construction and Harry Black Builders, designed as an 1800's period home. Lots of custom-made historical period features throughout! Both the foyer and back entrances have brick flooring leading to beautiful hand-waxed, tongue and groove, variable-width pine flooring. Both staircases feature the same flooring. All the doors are traditional "Z" style designed with Ball and Ball Antique Reproductions, created all black iron door hardware along with working skeleton keys. The lighting fixtures are designed by American Period Lighting. The hand-hewn beam installed between the living room and the dining room is from the 1791 Boehm's Chapel, which was America's oldest Methodist Church. The hearth style fireplace also has a hand-hewn mantel from an original 1800's period structure. Kitchen was designed by Paradise Kitchens with a butcher block island and a nice size pantry closet. Main floor office includes built-in cabinetry and a Main floor laundry with SS wash sink. The 4 bedrooms upstairs includes the primary suite. A double sink in the Jack and Jill bathroom. Closets throughout!
Walk into the back gardens on a flagstone patio and delight in the landscaping and relax in the refreshing 3 to 5 feet deep custom in-ground pool built with gunite concrete with pearlized tile by Sullivan Pools. The oversized 2 car garage includes the access to attic pull down. This home is a must see! Schedule your tour today!
Home Details
Home Type
- Single Family
Est. Annual Taxes
- $7,244
Year Built
- Built in 1993
Lot Details
- 0.46 Acre Lot
- Lot Dimensions are 126 x 183 x 107 x 159
- Aluminum or Metal Fence
- Landscaped
- Back Yard Fenced and Front Yard
- Property is in very good condition
Parking
- 2 Car Attached Garage
- 6 Driveway Spaces
- Oversized Parking
- Side Facing Garage
- Garage Door Opener
Home Design
- Colonial Architecture
- Block Foundation
- Asphalt Roof
- Masonry
- Stucco
Interior Spaces
- 2,359 Sq Ft Home
- Property has 2 Levels
- Central Vacuum
- Dual Staircase
- Beamed Ceilings
- Recessed Lighting
- Fireplace Mantel
- Gas Fireplace
- Living Room
- Dining Room
- Den
- Home Security System
- Unfinished Basement
Kitchen
- Built-In Double Oven
- Built-In Range
- Indoor Grill
- Down Draft Cooktop
- Microwave
- Kitchen Island
- Upgraded Countertops
Flooring
- Wood
- Carpet
- Vinyl
Bedrooms and Bathrooms
- 4 Bedrooms
- En-Suite Primary Bedroom
- Walk-In Closet
- Bathtub with Shower
Laundry
- Laundry Room
- Laundry on main level
- Laundry Chute
Pool
- In Ground Pool
- Gunite Pool
- Poolside Lot
- Fence Around Pool
Outdoor Features
- Brick Porch or Patio
- Exterior Lighting
Schools
- Bucher Elementary School
- Manheim Township Middle School
- Manheim Township High School
Utilities
- Forced Air Heating and Cooling System
- Heating System Powered By Owned Propane
- Hot Water Heating System
- Water Treatment System
- Propane Water Heater
Community Details
- No Home Owners Association
- Wetherburn Subdivision
Listing and Financial Details
- Assessor Parcel Number 390-22918-0-0000
Map
Home Values in the Area
Average Home Value in this Area
Property History
| Date | Event | Price | Change | Sq Ft Price |
|---|---|---|---|---|
| 07/12/2024 07/12/24 | Sold | $610,000 | -1.6% | $259 / Sq Ft |
| 04/16/2024 04/16/24 | Pending | -- | -- | -- |
| 01/10/2024 01/10/24 | Price Changed | $620,000 | -1.4% | $263 / Sq Ft |
| 08/10/2023 08/10/23 | For Sale | $628,500 | -- | $266 / Sq Ft |
Tax History
| Year | Tax Paid | Tax Assessment Tax Assessment Total Assessment is a certain percentage of the fair market value that is determined by local assessors to be the total taxable value of land and additions on the property. | Land | Improvement |
|---|---|---|---|---|
| 2024 | $7,244 | $334,800 | $87,300 | $247,500 |
| 2023 | $7,055 | $334,800 | $87,300 | $247,500 |
| 2022 | $6,936 | $334,800 | $87,300 | $247,500 |
| 2021 | $6,782 | $334,800 | $87,300 | $247,500 |
| 2020 | $6,782 | $334,800 | $87,300 | $247,500 |
| 2019 | $6,716 | $334,800 | $87,300 | $247,500 |
| 2018 | $4,952 | $334,800 | $87,300 | $247,500 |
| 2017 | $6,825 | $268,200 | $57,700 | $210,500 |
| 2016 | $6,824 | $268,200 | $57,700 | $210,500 |
| 2015 | $1,715 | $268,200 | $57,700 | $210,500 |
| 2014 | $4,891 | $268,200 | $57,700 | $210,500 |
Mortgage History
| Date | Status | Loan Amount | Loan Type |
|---|---|---|---|
| Open | $240,000 | New Conventional | |
| Previous Owner | $484,500 | Unknown | |
| Previous Owner | $45,616 | Stand Alone Second | |
| Previous Owner | $60,000 | Fannie Mae Freddie Mac | |
| Previous Owner | $177,000 | Unknown | |
| Previous Owner | $170,000 | Unknown | |
| Previous Owner | $115,000 | Unknown |
Deed History
| Date | Type | Sale Price | Title Company |
|---|---|---|---|
| Deed | $610,000 | Deed-It Land Transfer |
Similar Homes in Lancaster, PA
Source: Bright MLS
MLS Number: PALA2038028
APN: 390-22918-0-0000
- 356 Copley Dr
- 383 Carter Moir Dr
- 398 Fern Ln
- 436 Wetherburn Dr
- 442 Wetherburn Dr
- 393 Fern Ln Unit 8
- 510 Greenhowe Dr
- 347 Buch Ave
- 346 Travis Ln
- 2357 Fruitville Pike
- 509 Koser Rd
- 0 Ringneck Ln
- 2351 Fruitville Pike
- 437 Ringneck Ln
- 612 Frome Ave
- 420 Royal Hunt Way
- 343 Ecker Dr
- 2370 Henbird Ln
- 0 Wild Lilac Dr Unit PALA2059738
- 223 Buckfield Dr
