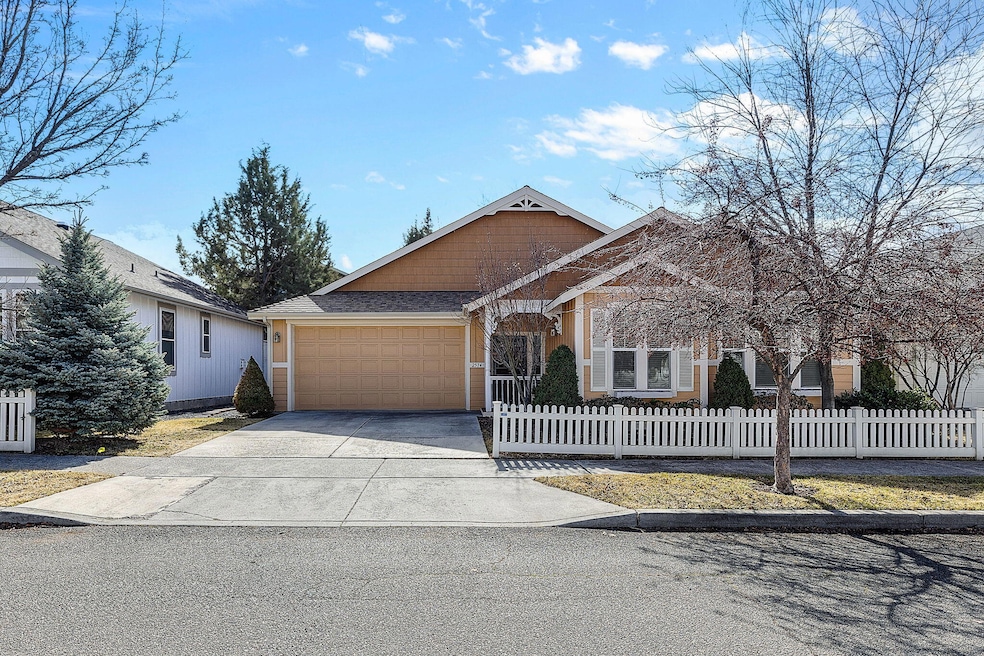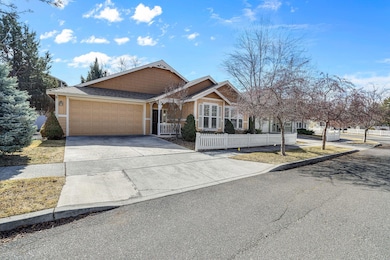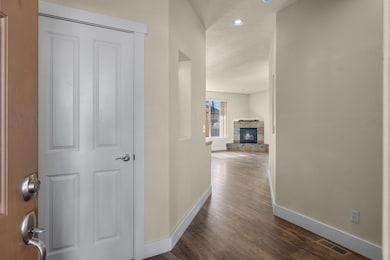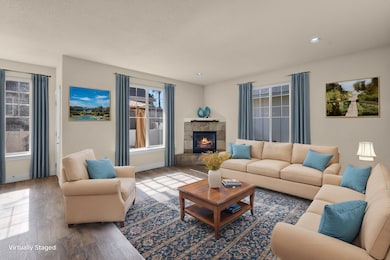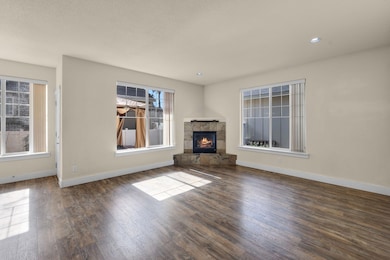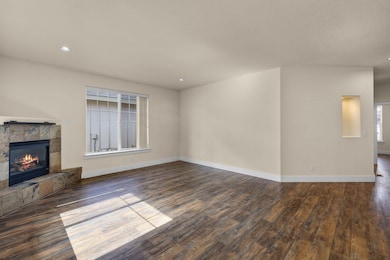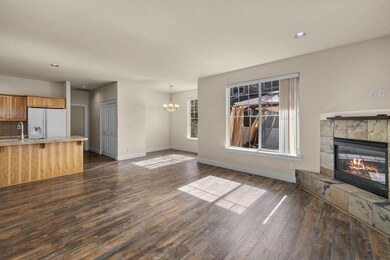
2574 NE Robinson St Bend, OR 97701
Mountain View NeighborhoodEstimated payment $3,317/month
Highlights
- Senior Community
- Open Floorplan
- Ranch Style House
- Two Primary Bedrooms
- Home Energy Score
- Engineered Wood Flooring
About This Home
Welcome to effortless living in this beautifully updated 2-bedroom, 2.5 bath home with dual primary suites and a versatile den-perfect for a home office or hobby space. Nestled in a desirable 55+ community, this home offers comfort, convenience and modern touches. Step inside to find new luxury plank flooring, adding warmth and durability to the open concept living areas. Stone gas fireplace for cozy winter nights. The spacious primary suites each feature walk in closets and private baths. Enjoy outdoors in the fully fenced backyard complete with a gazebo covered deck. The HOA takes care of landscaping and snow removal so you can enjoy life and less time on maintenance. With a two-car garage, ample storage, and a prime location close to St. Charles and all medical facilities - you won't want to miss this opportunity. Schedule a tour today.
Listing Agent
John L Scott Bend Brokerage Phone: 541-317-0123 License #200504357

Home Details
Home Type
- Single Family
Est. Annual Taxes
- $3,456
Year Built
- Built in 2005
Lot Details
- 4,356 Sq Ft Lot
- Fenced
- Landscaped
- Front and Back Yard Sprinklers
- Sprinklers on Timer
- Property is zoned RS, RS
HOA Fees
- $70 Monthly HOA Fees
Parking
- 2 Car Attached Garage
- Garage Door Opener
- Driveway
- Assigned Parking
Home Design
- Ranch Style House
- Stem Wall Foundation
- Frame Construction
- Composition Roof
Interior Spaces
- 1,393 Sq Ft Home
- Open Floorplan
- Built-In Features
- Gas Fireplace
- Great Room with Fireplace
- Neighborhood Views
- Laundry Room
Kitchen
- Eat-In Kitchen
- Oven
- Microwave
- Dishwasher
- Tile Countertops
- Disposal
Flooring
- Engineered Wood
- Stone
Bedrooms and Bathrooms
- 2 Bedrooms
- Double Master Bedroom
- Linen Closet
- Walk-In Closet
- Hydromassage or Jetted Bathtub
- Bathtub with Shower
Home Security
- Carbon Monoxide Detectors
- Fire and Smoke Detector
Schools
- Ensworth Elementary School
- Pilot Butte Middle School
- Mountain View Sr High School
Utilities
- Forced Air Heating and Cooling System
- Heating System Uses Natural Gas
- Natural Gas Connected
- Water Heater
- Fiber Optics Available
- Cable TV Available
Additional Features
- Home Energy Score
- Gazebo
Listing and Financial Details
- Tax Lot 16
- Assessor Parcel Number 207549
Community Details
Overview
- Senior Community
- Holliday Park Subdivision
- On-Site Maintenance
- Maintained Community
Recreation
- Park
- Trails
- Snow Removal
Map
Home Values in the Area
Average Home Value in this Area
Tax History
| Year | Tax Paid | Tax Assessment Tax Assessment Total Assessment is a certain percentage of the fair market value that is determined by local assessors to be the total taxable value of land and additions on the property. | Land | Improvement |
|---|---|---|---|---|
| 2024 | $3,456 | $206,380 | -- | -- |
| 2023 | $3,203 | $200,370 | $0 | $0 |
| 2022 | $2,989 | $188,880 | $0 | $0 |
| 2021 | $2,623 | $183,380 | $0 | $0 |
| 2020 | $2,488 | $183,380 | $0 | $0 |
| 2019 | $2,419 | $178,040 | $0 | $0 |
| 2018 | $2,351 | $172,860 | $0 | $0 |
| 2017 | $2,282 | $167,830 | $0 | $0 |
| 2016 | $2,176 | $162,950 | $0 | $0 |
| 2015 | $2,116 | $158,210 | $0 | $0 |
| 2014 | $2,054 | $153,610 | $0 | $0 |
Property History
| Date | Event | Price | Change | Sq Ft Price |
|---|---|---|---|---|
| 04/11/2025 04/11/25 | For Sale | $530,000 | 0.0% | $380 / Sq Ft |
| 04/05/2025 04/05/25 | Pending | -- | -- | -- |
| 03/06/2025 03/06/25 | For Sale | $530,000 | +6.2% | $380 / Sq Ft |
| 06/13/2022 06/13/22 | Sold | $499,000 | 0.0% | $358 / Sq Ft |
| 04/21/2022 04/21/22 | Pending | -- | -- | -- |
| 03/21/2022 03/21/22 | For Sale | $499,000 | -- | $358 / Sq Ft |
Deed History
| Date | Type | Sale Price | Title Company |
|---|---|---|---|
| Warranty Deed | $499,000 | Amerititle | |
| Interfamily Deed Transfer | -- | None Available | |
| Warranty Deed | $278,500 | Amerititle | |
| Warranty Deed | $245,500 | Amerititle | |
| Bargain Sale Deed | -- | Amerititle |
Mortgage History
| Date | Status | Loan Amount | Loan Type |
|---|---|---|---|
| Open | $399,000 | New Conventional | |
| Previous Owner | $457,500 | Reverse Mortgage Home Equity Conversion Mortgage | |
| Previous Owner | $216,728 | Unknown |
Similar Homes in Bend, OR
Source: Central Oregon Association of REALTORS®
MLS Number: 220196852
APN: 207549
- 2241 NE Hyatt Ct
- 2131 NE Wells Acres Rd
- 2883 NE Baroness Place
- 2217 NE Wells Acres Rd
- 2572 NE Purcell Blvd
- 2052 NE Ancestry Ct
- 2560 NE Purcell Blvd
- 2238 NE Wintergreen Dr
- 2523 NE Purcell Blvd
- 2101 NE Holliday Ave
- 2026 NE Neil Way
- 2432 NE Crocus Way
- 2011 NE Neil Way
- 2025 NE Neil Way
- 2515 NE Wintergreen Dr
- 2380 NE Crocus Way
- 2528 NE Lavender Way
- 1929 NE Cobble Creek Ave
- 3051 NE Weeping Willow Dr
- 2690 NE Rosemary Dr
