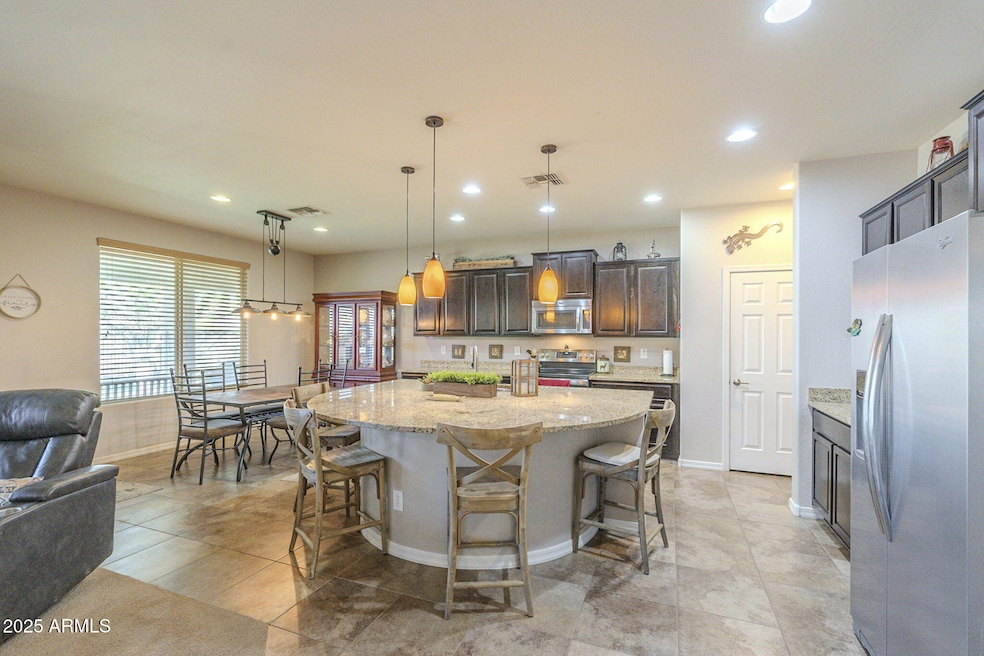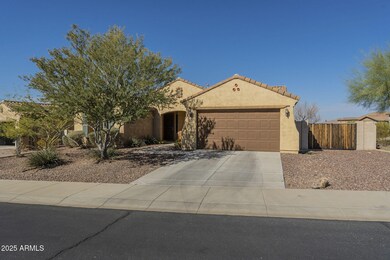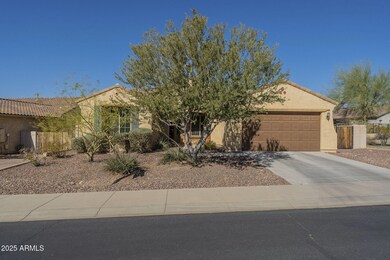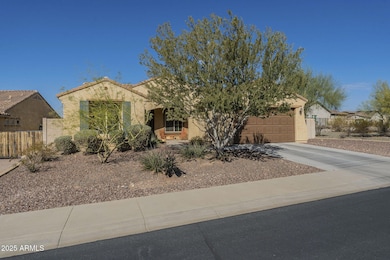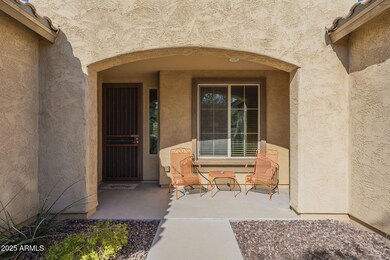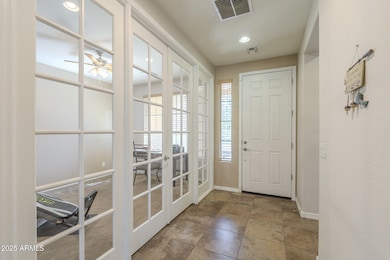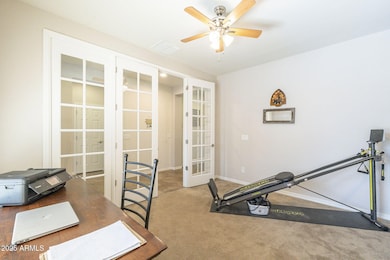
25742 N 103rd Dr Peoria, AZ 85383
Mesquite NeighborhoodEstimated payment $3,631/month
Highlights
- RV Gated
- Contemporary Architecture
- Oversized Parking
- Parkridge Elementary School Rated A-
- Granite Countertops
- Eat-In Kitchen
About This Home
MOTIVATED SELLER -Amazing View lot with all the incredible features you dream of! To start, you enter into this home with soaring 10-foot ceilings, then into the large open kitchen with an entertainers Granite countertop, stainless appliances, 16 Inch tile throughout, gas fireplace, large family room, extended covered back patio looking out over the horizon and awesome mountain views! Split floorplan with very private master Suite with exit onto the patio, Garage is extended with a service door leading to an RV parking area and RV gates. This is a well sought after community in the Peoria public school district, and only a few miles of Several National Acclaimed Charter Schools. Easy access to loop 303-I-10 AND the 101. This home is a MUST SEE!! Don't miss your opportunity 2 Own this one!
Home Details
Home Type
- Single Family
Est. Annual Taxes
- $2,772
Year Built
- Built in 2012
Lot Details
- 8,538 Sq Ft Lot
- Desert faces the front and back of the property
- Wrought Iron Fence
- Block Wall Fence
HOA Fees
- $63 Monthly HOA Fees
Parking
- 2 Car Garage
- Oversized Parking
- RV Gated
Home Design
- Contemporary Architecture
- Wood Frame Construction
- Composition Roof
- Stucco
Interior Spaces
- 2,172 Sq Ft Home
- 1-Story Property
- Ceiling height of 9 feet or more
- Ceiling Fan
- Gas Fireplace
- Double Pane Windows
- Living Room with Fireplace
- Washer and Dryer Hookup
Kitchen
- Eat-In Kitchen
- Breakfast Bar
- Gas Cooktop
- Built-In Microwave
- Granite Countertops
Flooring
- Carpet
- Tile
Bedrooms and Bathrooms
- 3 Bedrooms
- Primary Bathroom is a Full Bathroom
- 2 Bathrooms
- Dual Vanity Sinks in Primary Bathroom
Outdoor Features
- Outdoor Storage
Schools
- Parkridge Elementary
- Sunrise Mountain High School
Utilities
- Cooling Available
- Heating System Uses Natural Gas
- High Speed Internet
- Cable TV Available
Listing and Financial Details
- Tax Lot 13
- Assessor Parcel Number 201-17-234
Community Details
Overview
- Association fees include ground maintenance, street maintenance
- Tierra Del Sol Association, Phone Number (602) 957-9191
- Built by Pulte
- Tierra Del Rio Parcel 9 Subdivision
Recreation
- Community Playground
- Bike Trail
Map
Home Values in the Area
Average Home Value in this Area
Tax History
| Year | Tax Paid | Tax Assessment Tax Assessment Total Assessment is a certain percentage of the fair market value that is determined by local assessors to be the total taxable value of land and additions on the property. | Land | Improvement |
|---|---|---|---|---|
| 2025 | $2,772 | $30,890 | -- | -- |
| 2024 | $2,666 | $29,419 | -- | -- |
| 2023 | $2,666 | $39,200 | $7,840 | $31,360 |
| 2022 | $2,667 | $30,230 | $6,040 | $24,190 |
| 2021 | $2,926 | $28,050 | $5,610 | $22,440 |
| 2020 | $2,849 | $27,570 | $5,510 | $22,060 |
| 2019 | $2,650 | $25,780 | $5,150 | $20,630 |
| 2018 | $2,526 | $24,580 | $4,910 | $19,670 |
| 2017 | $2,536 | $23,110 | $4,620 | $18,490 |
| 2016 | $2,365 | $23,660 | $4,730 | $18,930 |
| 2015 | $2,357 | $22,880 | $4,570 | $18,310 |
Property History
| Date | Event | Price | Change | Sq Ft Price |
|---|---|---|---|---|
| 02/26/2025 02/26/25 | For Sale | $599,000 | -- | $276 / Sq Ft |
Deed History
| Date | Type | Sale Price | Title Company |
|---|---|---|---|
| Interfamily Deed Transfer | -- | None Available | |
| Interfamily Deed Transfer | -- | Lawyers Title Of Arizona Inc | |
| Interfamily Deed Transfer | -- | First American Title Ins Co | |
| Corporate Deed | $253,946 | Sun Title Agency Co |
Mortgage History
| Date | Status | Loan Amount | Loan Type |
|---|---|---|---|
| Open | $304,600 | New Conventional | |
| Closed | $298,600 | New Conventional | |
| Closed | $255,000 | New Conventional | |
| Closed | $238,000 | New Conventional | |
| Closed | $249,345 | FHA |
Similar Homes in Peoria, AZ
Source: Arizona Regional Multiple Listing Service (ARMLS)
MLS Number: 6826853
APN: 201-17-234
- 25891 N 104th Dr
- 10496 W Cottontail Ln
- 25951 N 106th Dr
- 25814 N 102nd Ave
- 10199 W Cottontail Ln
- 25449 N 102nd Dr
- 10225 W Saddlehorn Rd
- 10148 W Avenida Del Rey
- 10110 W El Cortez Place
- 10736 W Paso Trail
- 10501 W Swayback Pass
- 25114 N 102nd Ave
- 7692 W Nosean Rd
- 7695 W Nosean Rd
- 10792 W Whitehorn Way
- 10789 W Saddlehorn Rd
- 10746 W Desert Elm Ln
- 10808 W Cottontail Ln
- 10328 W Villa Linda
- 10789 W Yearling Rd
