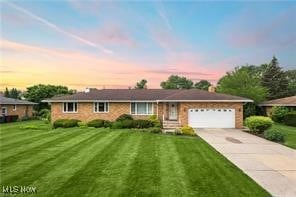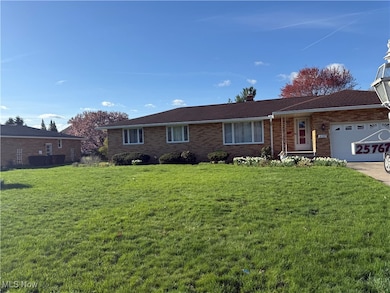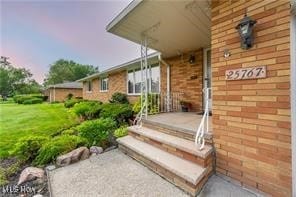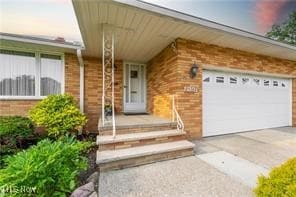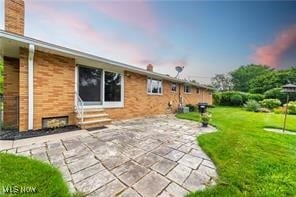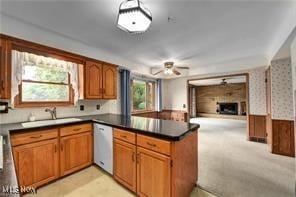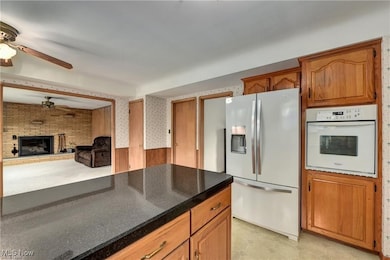
25767 Melibee Dr Westlake, OH 44145
Estimated payment $2,252/month
Highlights
- No HOA
- Screened Porch
- Views
- Dover Intermediate School Rated A
- 2 Car Attached Garage
- Community Playground
About This Home
Welcome home! This meticulously cared for 3 bedroom, 2 full bath ranch is waiting for YOU. Inviting living room and dining room with fresh neutral color, painted just weeks ago. This home has so much to offer! Perfect for entertaining in these warmer months, enjoy your new enclosed patio overlooking the SPACIOUS fully fenced backyard…with a 10x12 shed and stationary gas grill! Your full house generator and irrigation system have been serviced every year! Newer appliances in your spacious kitchen, with solid countertops, cooktop, built in stove, and island. HVAC system installed 2023. The attached two car garage has Nature Stone flooring. The partially finished basement with massive amounts of storage and possiblities… including a woodshop, wine cellar, and insulated crawl space…make this beauty your own.
Listing Agent
Century 21 DeAnna Realty Brokerage Email: allisonfrolohomes@gmail.com 440-668-6224 License #2018002734

Open House Schedule
-
Saturday, April 26, 202511:00 am to 2:00 pm4/26/2025 11:00:00 AM +00:004/26/2025 2:00:00 PM +00:00Add to Calendar
Home Details
Home Type
- Single Family
Est. Annual Taxes
- $3,960
Year Built
- Built in 1960
Lot Details
- 0.34 Acre Lot
- Lot Dimensions are 100x150
- North Facing Home
- Property is Fully Fenced
- Chain Link Fence
- Sprinkler System
Parking
- 2 Car Attached Garage
- Garage Door Opener
- Driveway
Home Design
- Brick Exterior Construction
- Block Foundation
- Fiberglass Roof
- Asphalt Roof
Interior Spaces
- 1,834 Sq Ft Home
- 1-Story Property
- Fireplace Features Blower Fan
- Electric Fireplace
- Gas Fireplace
- Family Room with Fireplace
- Screened Porch
- Unfinished Basement
- Basement Fills Entire Space Under The House
- Property Views
Bedrooms and Bathrooms
- 3 Main Level Bedrooms
- 2 Full Bathrooms
Utilities
- Forced Air Heating and Cooling System
- Heating System Uses Gas
Additional Features
- Patio
- Suburban Location
Listing and Financial Details
- Assessor Parcel Number 215-21-073
Community Details
Overview
- No Home Owners Association
Amenities
- Shops
- Restaurant
Recreation
- Community Playground
- Park
Map
Home Values in the Area
Average Home Value in this Area
Tax History
| Year | Tax Paid | Tax Assessment Tax Assessment Total Assessment is a certain percentage of the fair market value that is determined by local assessors to be the total taxable value of land and additions on the property. | Land | Improvement |
|---|---|---|---|---|
| 2024 | $4,853 | $102,445 | $17,710 | $84,735 |
| 2023 | $3,960 | $71,470 | $17,290 | $54,180 |
| 2022 | $3,897 | $71,470 | $17,290 | $54,180 |
| 2021 | $3,424 | $71,470 | $17,290 | $54,180 |
| 2020 | $3,114 | $61,080 | $14,770 | $46,310 |
| 2019 | $3,020 | $174,500 | $42,200 | $132,300 |
| 2018 | $3,033 | $61,080 | $14,770 | $46,310 |
| 2017 | $3,516 | $65,800 | $11,550 | $54,250 |
| 2016 | $3,497 | $65,800 | $11,550 | $54,250 |
| 2015 | $3,443 | $65,800 | $11,550 | $54,250 |
| 2014 | $3,443 | $63,880 | $11,200 | $52,680 |
Property History
| Date | Event | Price | Change | Sq Ft Price |
|---|---|---|---|---|
| 04/24/2025 04/24/25 | Pending | -- | -- | -- |
| 04/21/2025 04/21/25 | For Sale | $344,900 | +20.4% | $188 / Sq Ft |
| 07/27/2021 07/27/21 | Sold | $286,500 | +14.6% | $156 / Sq Ft |
| 07/17/2021 07/17/21 | Pending | -- | -- | -- |
| 07/16/2021 07/16/21 | For Sale | $249,900 | -- | $136 / Sq Ft |
Deed History
| Date | Type | Sale Price | Title Company |
|---|---|---|---|
| Warranty Deed | $286,500 | Old Republic National Title | |
| Interfamily Deed Transfer | -- | None Available | |
| Deed | $127,000 | -- | |
| Deed | -- | -- |
Similar Homes in the area
Source: MLS Now
MLS Number: 5116374
APN: 215-21-073
- 25715 Yeoman Dr
- 25726 Laura Ln
- 25814 Rose Rd
- 25360 Hall Dr
- 25657 Rose Rd
- 2890 Margaretta Dr
- 25832 Iris Ct
- 2631 Jackie Ln Unit 4
- 3843 Willow Run
- 2375 W Hedgewood Dr
- 24861 Antler Dr
- 3181 Dover Center Rd
- 3700 Greenbriar Cir
- 28276 Hallberg Dr
- 28282 Hallberg Dr
- 28264 Hallberg Dr
- 29778 Lobello Dr
- 2441 Brantwood Dr
- 4070 Fielding Dr
- 3879 Root Rd
