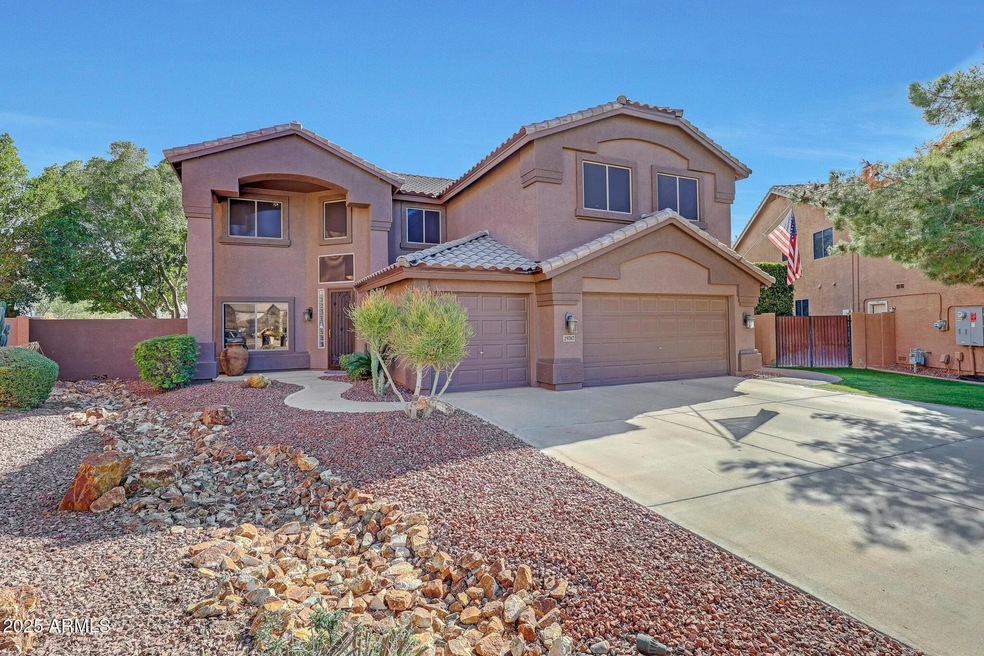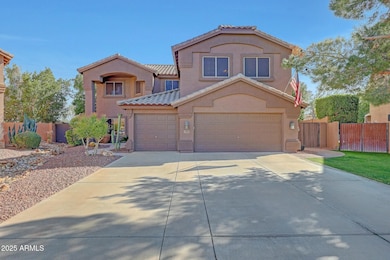
25767 N 67th Dr Peoria, AZ 85383
Willow NeighborhoodEstimated payment $5,846/month
Highlights
- Play Pool
- RV Gated
- Vaulted Ceiling
- Terramar Elementary School Rated A-
- Mountain View
- Granite Countertops
About This Home
Welcome to this exquisite home that combines luxury, functionality, and breathtaking mountain views from every room. This property has been meticulously upgraded with high-end features that make it truly stand out. The entire kitchen has been remodeled and boasts a six-burner gas cooktop, a dual-fuel electric oven, and a gas stove top, huge island, granite counters making it a dream for culinary enthusiasts. There are stone walls in the living room & dinette area that compliment the design of the home.The master bedroom has been beautifully remodeled that features a brick wall accent, high-end vanity with copper sinks, California closet with barn doors, bidet toilet and an extra large tiled heated shower creating a spa-like atmosphere. Entire 2nd floor has new Luxury vinyl plank flooring The roof was replaced in 2024 and has a 30yr. transferable warranty, there was a 2nd story patio roof added to the balcony, both AC units replaced one in 2018 and the other in 2022 ,there was an air return installed in the master bedroom for better air flow. All new irrigation lines in front and backyard, new light fixtures and new door hardware. The backyard is a private oasis with artificial turf, built-in BBQ grill, pizza oven and fire pit that is all surrounded by beautiful pavers and perfect for entertaining family and friends. The pool has a huge waterfall feature and has all new tiles, pop ups and has been acid washed. Trapper the tortoise who has lived on the property since current owners purchased the home can stay or be relocated, see info about her in the pictures. This home is a true masterpiece with luxurious upgrades, a perfect blend of comfort and style, and an ideal setting for enjoying the stunning mountain views. Whether you're entertaining, relaxing by the pool, or cooking a gourmet meal, every detail has been designed with care and quality. Don't miss your opportunity to own this extraordinary home.
Home Details
Home Type
- Single Family
Est. Annual Taxes
- $3,118
Year Built
- Built in 2000
Lot Details
- 0.31 Acre Lot
- Desert faces the front of the property
- Cul-De-Sac
- Block Wall Fence
- Artificial Turf
- Front and Back Yard Sprinklers
- Sprinklers on Timer
HOA Fees
- $33 Monthly HOA Fees
Parking
- 3 Car Garage
- RV Gated
Home Design
- Roof Updated in 2024
- Wood Frame Construction
- Tile Roof
- Stucco
Interior Spaces
- 3,680 Sq Ft Home
- 2-Story Property
- Vaulted Ceiling
- Ceiling Fan
- Gas Fireplace
- Mountain Views
- Security System Owned
Kitchen
- Eat-In Kitchen
- Gas Cooktop
- Built-In Microwave
- Kitchen Island
- Granite Countertops
Flooring
- Tile
- Vinyl
Bedrooms and Bathrooms
- 4 Bedrooms
- 2.5 Bathrooms
- Dual Vanity Sinks in Primary Bathroom
- Bidet
Pool
- Play Pool
- Pool Pump
Outdoor Features
- Balcony
- Built-In Barbecue
- Playground
Schools
- Terramar Academy Of The Arts Elementary And Middle School
- Mountain Ridge High School
Utilities
- Cooling System Updated in 2022
- Cooling Available
- Heating Available
- High Speed Internet
- Cable TV Available
Listing and Financial Details
- Tax Lot 43
- Assessor Parcel Number 201-34-150
Community Details
Overview
- Association fees include ground maintenance
- First Service Res Association, Phone Number (480) 551-4300
- Built by US HOME CORP
- Terramar Parcel 4A Subdivision
Recreation
- Community Playground
- Bike Trail
Map
Home Values in the Area
Average Home Value in this Area
Tax History
| Year | Tax Paid | Tax Assessment Tax Assessment Total Assessment is a certain percentage of the fair market value that is determined by local assessors to be the total taxable value of land and additions on the property. | Land | Improvement |
|---|---|---|---|---|
| 2025 | $3,118 | $38,324 | -- | -- |
| 2024 | $3,067 | $36,499 | -- | -- |
| 2023 | $3,067 | $50,750 | $10,150 | $40,600 |
| 2022 | $2,951 | $38,580 | $7,710 | $30,870 |
| 2021 | $3,097 | $36,160 | $7,230 | $28,930 |
| 2020 | $3,046 | $33,880 | $6,770 | $27,110 |
| 2019 | $2,959 | $32,750 | $6,550 | $26,200 |
| 2018 | $2,834 | $32,080 | $6,410 | $25,670 |
| 2017 | $2,738 | $30,460 | $6,090 | $24,370 |
| 2016 | $2,579 | $29,660 | $5,930 | $23,730 |
| 2015 | $2,376 | $29,610 | $5,920 | $23,690 |
Property History
| Date | Event | Price | Change | Sq Ft Price |
|---|---|---|---|---|
| 04/11/2025 04/11/25 | Price Changed | $995,000 | -17.0% | $270 / Sq Ft |
| 03/20/2025 03/20/25 | For Sale | $1,199,000 | -- | $326 / Sq Ft |
Deed History
| Date | Type | Sale Price | Title Company |
|---|---|---|---|
| Interfamily Deed Transfer | -- | None Available | |
| Warranty Deed | $265,452 | Stewart Title |
Mortgage History
| Date | Status | Loan Amount | Loan Type |
|---|---|---|---|
| Open | $100,000 | Future Advance Clause Open End Mortgage | |
| Closed | $50,000 | Credit Line Revolving | |
| Closed | $253,468 | Unknown | |
| Previous Owner | $252,150 | New Conventional |
Similar Homes in Peoria, AZ
Source: Arizona Regional Multiple Listing Service (ARMLS)
MLS Number: 6838159
APN: 201-34-150
- 6640 W Honeysuckle Dr
- 6780 W Yearling Rd
- 25441 N 67th Dr
- 6612 W Paso Trail
- 26065 N 68th Ln
- 26028 N 66th Dr
- 6931 W Antelope Dr
- 25825 N 65th Ave
- 6539 W Briles Rd
- 6836 W Bronco Trail
- 6778 W Lariat Ln
- 25453 N 68th Ln
- 6777 W Tether Trail
- 6785 W Tether Trail
- 6526 W Briles Rd
- 25425 N 64th Ave
- 6408 W Prickly Pear Trail
- 6971 W El Cortez Place
- 25714 N 70th Ln
- 6920 W Tether Trail






