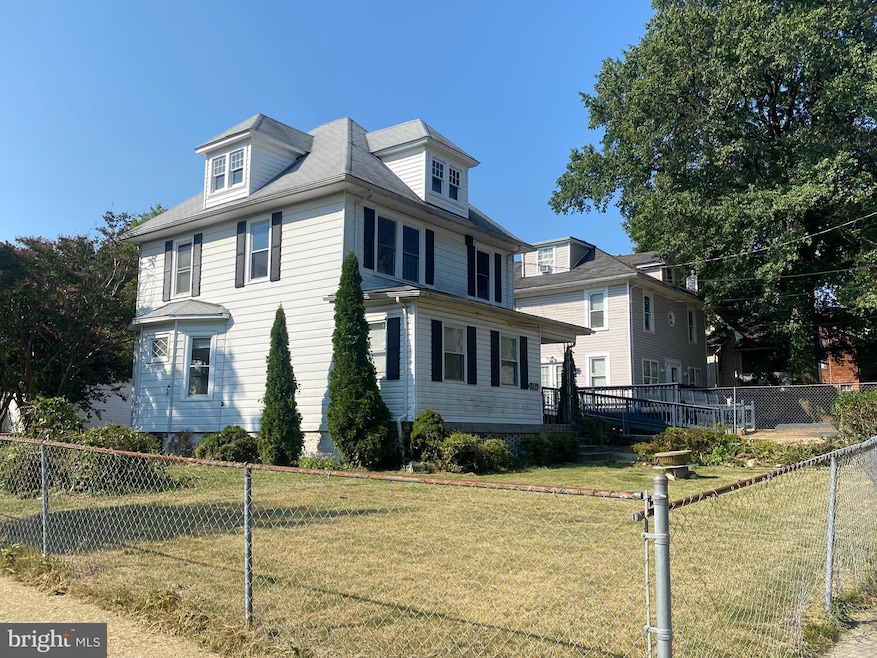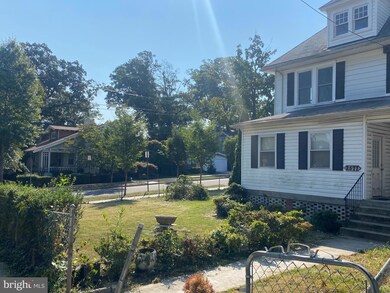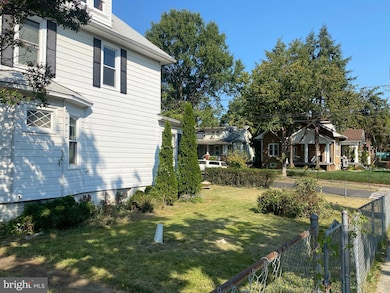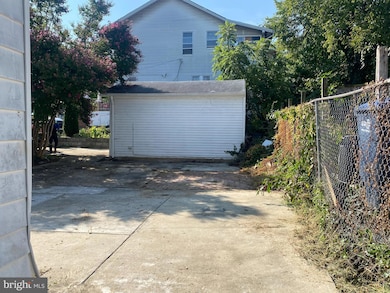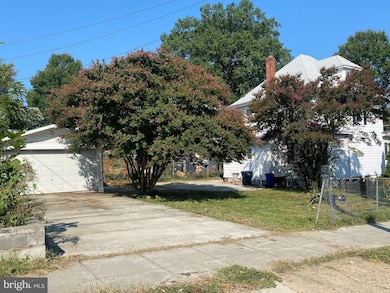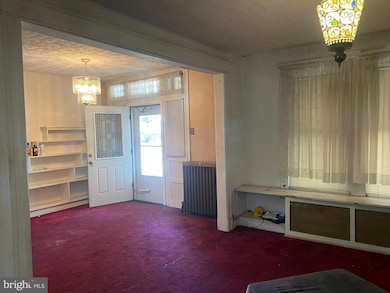
2577 Irving St NE Washington, DC 20018
Langdon NeighborhoodHighlights
- No HOA
- Hot Water Heating System
- Carpet
- 1 Car Detached Garage
- North Facing Home
About This Home
As of December 2024SUNDAY 9-29 1-3 OPEN HOUSE
Large corner lot with access from both Irving St and and 26th St. This is a must see home if you are looking for a spacious home / property with super convenient access in and around DC. The second floor has 3 bedrooms with an additional finished attic with another bedroom and bathroom. Some of the windows have already been recently replaced. First floor has a full bathroom. If you are seeking a large yard to plant your new gardens this is your home. There is an exceptional amount of space just waiting for your vision and updates. A detached garage provides for additional space. Easy off street parking in a large driveway makes parking a breeze. Schedule your showing before this home is gone.
Home Details
Home Type
- Single Family
Est. Annual Taxes
- $3,324
Year Built
- Built in 1910
Lot Details
- 4,000 Sq Ft Lot
- North Facing Home
- Aluminum or Metal Fence
- Property is zoned R1B
Parking
- 1 Car Detached Garage
- 3 Driveway Spaces
- Front Facing Garage
Home Design
- Block Foundation
- Plaster Walls
- Frame Construction
- Aluminum Siding
Interior Spaces
- Property has 3 Levels
- Carpet
Bedrooms and Bathrooms
- 4 Bedrooms
Basement
- Connecting Stairway
- Side Basement Entry
Utilities
- Hot Water Heating System
- Natural Gas Water Heater
Community Details
- No Home Owners Association
- Woodridge Subdivision
Listing and Financial Details
- Tax Lot 800
- Assessor Parcel Number 4288//0800
Map
Home Values in the Area
Average Home Value in this Area
Property History
| Date | Event | Price | Change | Sq Ft Price |
|---|---|---|---|---|
| 12/06/2024 12/06/24 | Sold | $530,000 | +1.0% | $298 / Sq Ft |
| 09/17/2024 09/17/24 | For Sale | $525,000 | -- | $295 / Sq Ft |
Tax History
| Year | Tax Paid | Tax Assessment Tax Assessment Total Assessment is a certain percentage of the fair market value that is determined by local assessors to be the total taxable value of land and additions on the property. | Land | Improvement |
|---|---|---|---|---|
| 2024 | $3,631 | $525,710 | $315,400 | $210,310 |
| 2023 | $3,324 | $500,800 | $297,200 | $203,600 |
| 2022 | $3,063 | $462,520 | $271,360 | $191,160 |
| 2021 | $2,803 | $449,880 | $264,600 | $185,280 |
| 2020 | $2,553 | $437,240 | $260,280 | $176,960 |
| 2019 | $2,328 | $426,290 | $256,440 | $169,850 |
| 2018 | $2,128 | $399,270 | $0 | $0 |
| 2017 | $1,941 | $373,850 | $0 | $0 |
| 2016 | $1,770 | $325,250 | $0 | $0 |
| 2015 | $1,612 | $286,610 | $0 | $0 |
| 2014 | $1,475 | $243,780 | $0 | $0 |
Mortgage History
| Date | Status | Loan Amount | Loan Type |
|---|---|---|---|
| Open | $530,000 | New Conventional |
Deed History
| Date | Type | Sale Price | Title Company |
|---|---|---|---|
| Deed | $530,000 | Westcor Land Title |
Similar Homes in the area
Source: Bright MLS
MLS Number: DCDC2159378
APN: 4288-0800
- 3102 S Dakota Ave NE
- 3006 S Dakota Ave NE
- 2611 Myrtle Ave NE
- 2907 Carlton Ave NE
- 2906 25th St NE
- 3016 Thayer St NE
- 2838 27th St NE
- 2925 S Dakota Ave NE
- 2628 Myrtle Ave NE
- 3121 S Dakota Ave NE
- 2639 Myrtle Ave NE
- 2855 Mills Ave NE
- 3200 22nd St NE Unit 102
- 3200 22nd St NE Unit 1
- 3200 22nd St NE Unit 203
- 3200 22nd St NE Unit 104
- 3200 22nd St NE Unit 2
- 2809 Myrtle Ave NE
- 2804 Myrtle Ave NE
- 2017 Fulton Place NE
