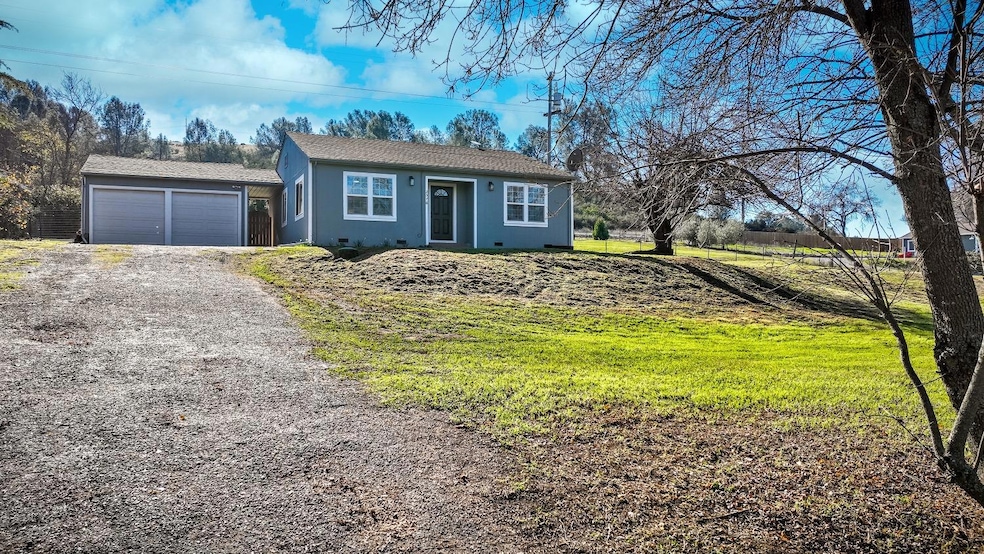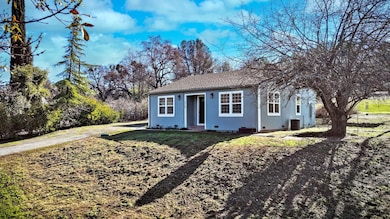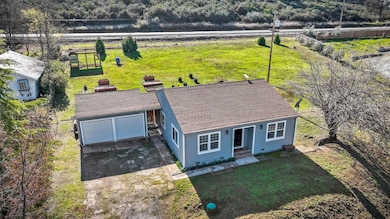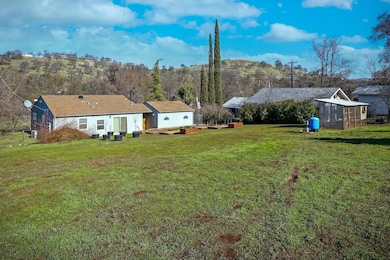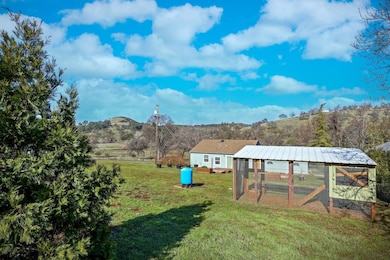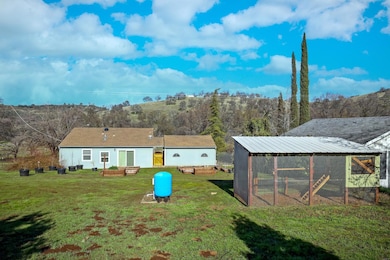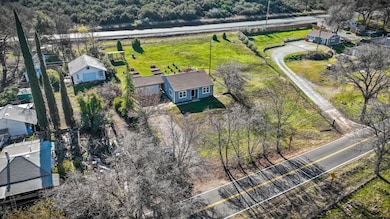
2578 Double Springs Rd Valley Springs, CA 95252
Estimated payment $2,403/month
Highlights
- Horses Allowed On Property
- Contemporary Architecture
- Granite Countertops
- Pasture Views
- Private Lot
- No HOA
About This Home
Welcome Home to this Updated, Open Floor Plan, Ranch Style House on a 0.67-acre with a beautiful view of pastures and hills. Upgrades to the house were completed 3 years ago with new paint, flooring, kitchen, bathroom, fixtures, windows, trim, hot water heater and water filter system. Kitchen has granite countertops, oven range, electric oven/cooktop, under sink water filter, cabinets, shelves and refrigerator. Dining/Living Combo and Laundry Room with stacked washer and dryer. Garage with attached breezeway and gate for access to the back yard. The Back Yard is completely fenced with raised garden beds, fruit trees, chicken coop and many opportunities to add potential amenities. The front yard has flower beds and potential room for more parking with some grading and paving. Located just outside of the town Valley Springs, minutes away from San Andreas, close to schools, hospital, stores and restaurants. If you like boating, water sports, hunting, fishing and hiking, Lake Hogan is minutes away, Lake Camanche and Pardee are miles away.
Home Details
Home Type
- Single Family
Est. Annual Taxes
- $2,102
Year Built
- Built in 1948 | Remodeled
Lot Details
- 0.64 Acre Lot
- Fenced For Horses
- Wire Fence
- Back Yard Fenced
- Private Lot
- Secluded Lot
- Garden
- Property is zoned A1
Parking
- 1 Car Garage
- Front Facing Garage
- Driveway
Property Views
- Pasture
- Hills
Home Design
- Contemporary Architecture
- Raised Foundation
- Blown Fiberglass Insulation
- Ceiling Insulation
- Composition Roof
Interior Spaces
- 1,156 Sq Ft Home
- 1-Story Property
- Ceiling Fan
- Double Pane Windows
- Awning
- Window Screens
- Combination Dining and Living Room
- Laminate Flooring
Kitchen
- Breakfast Bar
- Walk-In Pantry
- Free-Standing Electric Oven
- Free-Standing Electric Range
- Microwave
- Granite Countertops
- Disposal
Bedrooms and Bathrooms
- 2 Bedrooms
- 1 Full Bathroom
- Separate Shower
Laundry
- Laundry Room
- Stacked Washer and Dryer
- 220 Volts In Laundry
Home Security
- Carbon Monoxide Detectors
- Fire and Smoke Detector
Utilities
- Central Heating and Cooling System
- Three-Phase Power
- 220 Volts
- Water Filtration System
- Private Water Source
- Well
- Electric Water Heater
- Septic System
- High Speed Internet
- Cable TV Available
Additional Features
- Energy-Efficient Thermostat
- Front Porch
- Agricultural
- Horses Allowed On Property
Community Details
- No Home Owners Association
- Net Lease
Listing and Financial Details
- Assessor Parcel Number 040-003-007
Map
Home Values in the Area
Average Home Value in this Area
Tax History
| Year | Tax Paid | Tax Assessment Tax Assessment Total Assessment is a certain percentage of the fair market value that is determined by local assessors to be the total taxable value of land and additions on the property. | Land | Improvement |
|---|---|---|---|---|
| 2023 | $2,102 | $166,464 | $15,606 | $150,858 |
| 2022 | $2,014 | $163,200 | $15,300 | $147,900 |
| 2021 | $770 | $58,013 | $11,373 | $46,640 |
| 2020 | $705 | $57,419 | $11,257 | $46,162 |
| 2019 | $723 | $56,294 | $11,037 | $45,257 |
| 2018 | $696 | $55,191 | $10,821 | $44,370 |
| 2017 | $682 | $54,109 | $10,609 | $43,500 |
| 2016 | $681 | $53,049 | $10,401 | $42,648 |
| 2015 | $669 | $52,253 | $10,245 | $42,008 |
| 2014 | -- | $51,231 | $10,045 | $41,186 |
Property History
| Date | Event | Price | Change | Sq Ft Price |
|---|---|---|---|---|
| 03/01/2025 03/01/25 | Price Changed | $399,900 | -3.6% | $346 / Sq Ft |
| 01/24/2025 01/24/25 | For Sale | $415,000 | +3.8% | $359 / Sq Ft |
| 04/25/2022 04/25/22 | Sold | $400,000 | 0.0% | $346 / Sq Ft |
| 03/22/2022 03/22/22 | Pending | -- | -- | -- |
| 03/22/2022 03/22/22 | Price Changed | $399,900 | +8.1% | $346 / Sq Ft |
| 03/12/2022 03/12/22 | For Sale | $369,900 | +131.2% | $320 / Sq Ft |
| 08/31/2020 08/31/20 | Sold | $160,000 | +0.1% | $138 / Sq Ft |
| 08/01/2020 08/01/20 | Pending | -- | -- | -- |
| 07/11/2020 07/11/20 | For Sale | $159,900 | -- | $138 / Sq Ft |
Deed History
| Date | Type | Sale Price | Title Company |
|---|---|---|---|
| Grant Deed | $160,000 | Placer Title Company | |
| Grant Deed | $51,000 | First American Title Company |
Similar Homes in Valley Springs, CA
Source: MetroList
MLS Number: 225008182
APN: 040-003-007-000
- 0 Lime Creek Rd & Hwy 12
- 0 Hwy 12 & Lime Creek Rd Unit 202500250
- 1842 N Ranchero Rd
- 3683 Pardee Ct
- 1943 S Ranchero Rd
- 2000 Faith Lynn Ln
- 0 S Petersburg Unit 202500248
- 5701 W Highway 12
- 470 Highway 12
- 3501 Paloma Rd
- 0 Lime Creek Rd
- 247 W Highway 12 Unit 13
- 271 E Daphne St
- 0 Watertown Rd
- 329 Sequoia Ave Unit SP 32
- 329 Sequoia Ave Unit 6
- 138 E Daphne St
- 82 E Daphne St
- 2253 State Route 26
- 0 Highway 12 Hwy Unit 224152531
