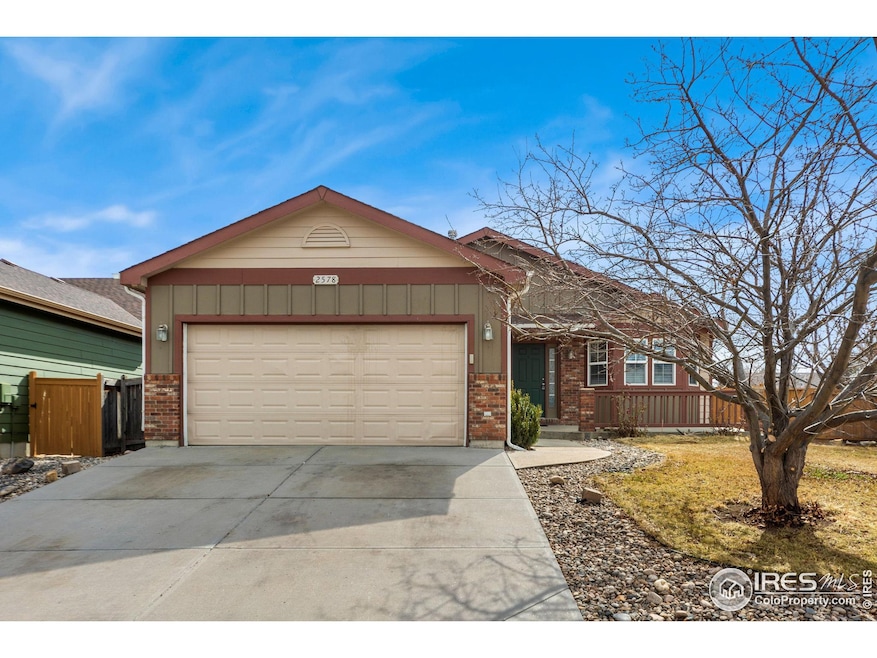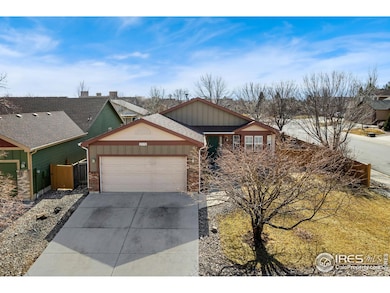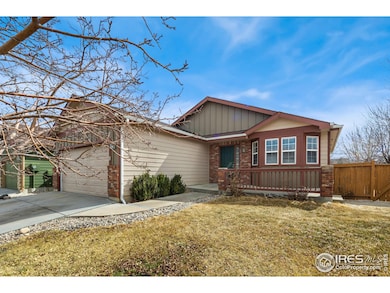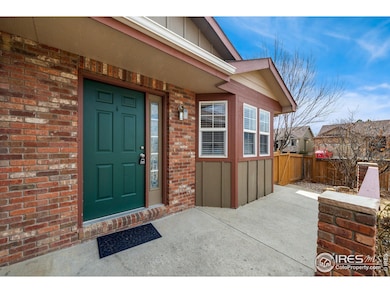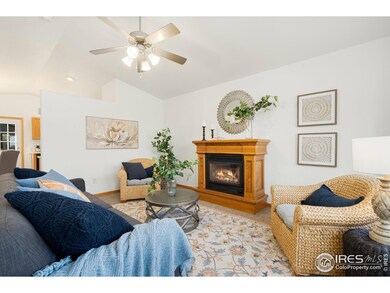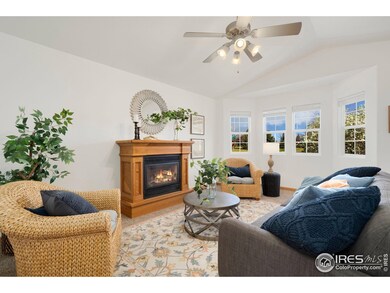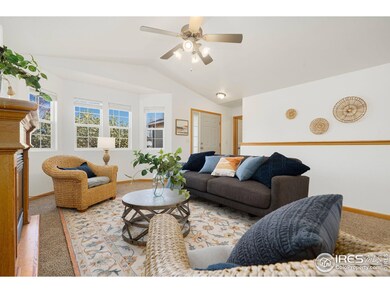
2578 Silverton St Loveland, CO 80538
Estimated payment $3,301/month
Highlights
- Spa
- Wood Flooring
- Hiking Trails
- Contemporary Architecture
- Corner Lot
- 2 Car Attached Garage
About This Home
Preferred lender offering credit of 0.50% of loan amount towards closing costs or a 1 year temporary rate buydown! Perfectly positioned on a prime corner lot location, this well-maintained ranch home offers comfortable living and a fantastic location near all that Loveland has to offer. The bright and open main living area is accentuated by vaulted ceilings and bay window views of the front yard, creating an inviting atmosphere that's further enhanced by a cozy gas fireplace. Cooking is a breeze in this spacious kitchen, featuring sleek quartz countertops, modern appliances, and plenty of prep space. The pantry keeps everything organized, so you'll always have room for your kitchen essentials. Three well-sized bedrooms ensure a private and comfortable space for everyone, with the primary suite featuring an ensuite bath and a walk-in closet. The finished basement extends the living space significantly, featuring a recreation area that's perfect for entertainment and hobbies. An additional bed and bath provide extra space for guests. Outside, the fenced backyard features a concrete patio, offering a perfect setting for outdoor dining and relaxation, with ample space for gardening as well. Located with convenient access to Loveland's amenities, this home is just minutes away from downtown, The Olde Course, and Lake Loveland. Whether you're looking for leisure activities or the vibrant offerings of downtown shopping and dining, everything is conveniently close.
Home Details
Home Type
- Single Family
Est. Annual Taxes
- $2,591
Year Built
- Built in 2002
Lot Details
- 6,414 Sq Ft Lot
- Partially Fenced Property
- Corner Lot
- Sprinkler System
- Property is zoned P-55
HOA Fees
- $76 Monthly HOA Fees
Parking
- 2 Car Attached Garage
Home Design
- Contemporary Architecture
- Composition Roof
- Vinyl Siding
Interior Spaces
- 2,184 Sq Ft Home
- 1-Story Property
- Gas Fireplace
- Bay Window
- Family Room
- Living Room with Fireplace
- Basement Fills Entire Space Under The House
Kitchen
- Eat-In Kitchen
- Electric Oven or Range
- Microwave
- Dishwasher
- Disposal
Flooring
- Wood
- Carpet
Bedrooms and Bathrooms
- 4 Bedrooms
- Walk-In Closet
- Primary bathroom on main floor
- Spa Bath
Laundry
- Laundry on main level
- Dryer
- Washer
Outdoor Features
- Spa
- Patio
Schools
- Centennial Elementary School
- Erwin Middle School
- Loveland High School
Utilities
- Forced Air Heating and Cooling System
Listing and Financial Details
- Assessor Parcel Number R1599871
Community Details
Overview
- Association fees include management
- Harvest Gold Subdivision
Recreation
- Community Playground
- Park
- Hiking Trails
Map
Home Values in the Area
Average Home Value in this Area
Tax History
| Year | Tax Paid | Tax Assessment Tax Assessment Total Assessment is a certain percentage of the fair market value that is determined by local assessors to be the total taxable value of land and additions on the property. | Land | Improvement |
|---|---|---|---|---|
| 2025 | $2,499 | $36,147 | $8,576 | $27,571 |
| 2024 | $2,499 | $36,147 | $8,576 | $27,571 |
| 2022 | $2,058 | $25,861 | $2,294 | $23,567 |
| 2021 | $2,115 | $26,606 | $2,360 | $24,246 |
| 2020 | $1,928 | $24,246 | $2,360 | $21,886 |
| 2019 | $1,895 | $24,246 | $2,360 | $21,886 |
| 2018 | $1,757 | $21,348 | $2,376 | $18,972 |
| 2017 | $1,513 | $21,348 | $2,376 | $18,972 |
| 2016 | $1,399 | $19,080 | $2,627 | $16,453 |
| 2015 | $1,388 | $20,470 | $2,630 | $17,840 |
| 2014 | $1,235 | $16,420 | $2,630 | $13,790 |
Property History
| Date | Event | Price | Change | Sq Ft Price |
|---|---|---|---|---|
| 03/18/2025 03/18/25 | Price Changed | $539,000 | -2.0% | $247 / Sq Ft |
| 03/07/2025 03/07/25 | For Sale | $550,000 | +74.6% | $252 / Sq Ft |
| 01/28/2019 01/28/19 | Off Market | $315,000 | -- | -- |
| 01/28/2019 01/28/19 | Off Market | $221,000 | -- | -- |
| 07/22/2016 07/22/16 | Sold | $315,000 | 0.0% | $137 / Sq Ft |
| 06/22/2016 06/22/16 | Pending | -- | -- | -- |
| 06/03/2016 06/03/16 | For Sale | $315,000 | +42.5% | $137 / Sq Ft |
| 08/16/2013 08/16/13 | Sold | $221,000 | -6.0% | $101 / Sq Ft |
| 07/17/2013 07/17/13 | Pending | -- | -- | -- |
| 05/02/2013 05/02/13 | For Sale | $235,000 | -- | $107 / Sq Ft |
Deed History
| Date | Type | Sale Price | Title Company |
|---|---|---|---|
| Warranty Deed | $315,000 | Fidelity National Title Ins | |
| Warranty Deed | $221,000 | Tggt | |
| Warranty Deed | $187,000 | Land Title Guarantee Company | |
| Interfamily Deed Transfer | -- | Cpr Title | |
| Warranty Deed | $184,900 | Chicago Title Co |
Mortgage History
| Date | Status | Loan Amount | Loan Type |
|---|---|---|---|
| Open | $175,000 | New Conventional | |
| Previous Owner | $96,834 | Credit Line Revolving | |
| Previous Owner | $155,900 | New Conventional | |
| Previous Owner | $59,896 | Credit Line Revolving | |
| Previous Owner | $153,000 | New Conventional | |
| Previous Owner | $186,888 | FHA | |
| Previous Owner | $193,935 | FHA | |
| Previous Owner | $187,000 | Unknown | |
| Previous Owner | $170,400 | Stand Alone Refi Refinance Of Original Loan | |
| Previous Owner | $147,900 | No Value Available | |
| Previous Owner | $147,920 | Construction | |
| Closed | $42,600 | No Value Available |
Similar Homes in the area
Source: IRES MLS
MLS Number: 1028014
APN: 96343-39-001
- 2390 Steamboat Springs St
- 4675 Dillon Ave
- 2278 Steamboat Springs St
- 4782 Whistler Dr
- 4760 Whistler Dr
- 4752 Whistler Dr
- 4732 Whistler Dr
- 4724 Whistler Dr
- 4712 Whistler Dr
- 4777 Whistler Dr
- 4741 Whistler Dr
- 4822 Snowmass Ave
- 4737 Whistler Dr
- 4723 Whistler Dr
- 4705 Whistler Dr
- 2932 Donatello St
- 4724 Rodin Dr
- 4702 Rodin Dr
- 2958 Donatello St
- 2980 Donatello St
