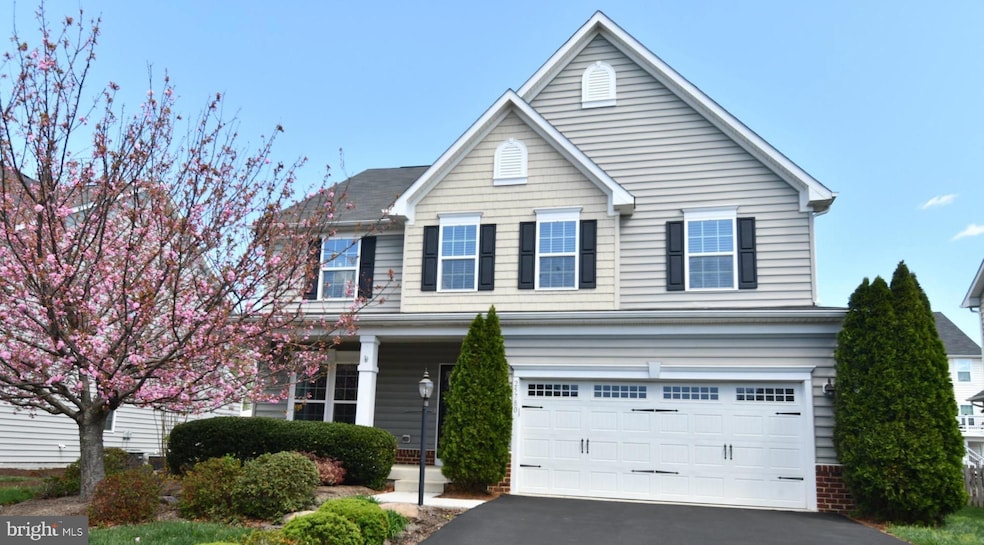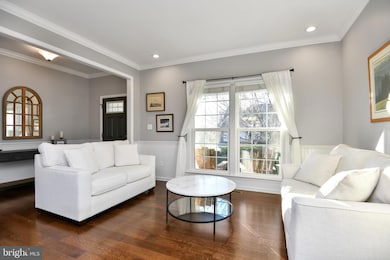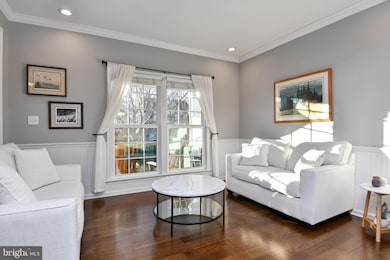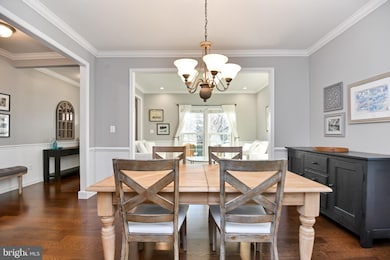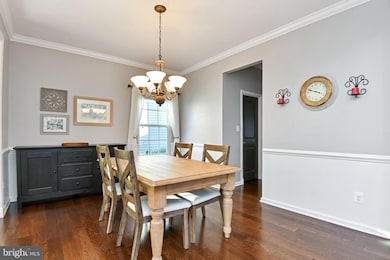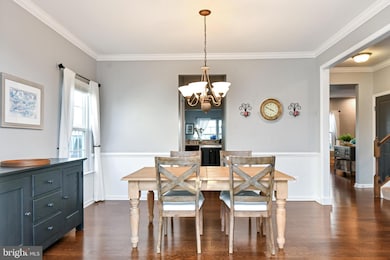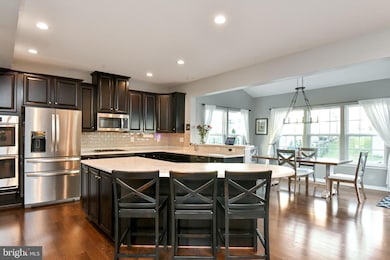
25780 Racing Sun Dr Aldie, VA 20105
Seven Hills NeighborhoodEstimated payment $7,383/month
Highlights
- Hot Property
- Fitness Center
- Open Floorplan
- Buffalo Trail Elementary School Rated A
- Eat-In Gourmet Kitchen
- Colonial Architecture
About This Home
Get ready for spring and relaxing on the comfortable front porch or the new stone back patio! Wonderful floor plan with many multi-purpose areas ...a main level family room with a gas fireplace, a bright sunroom, a tucked away study, and an upstairs loft! The beautiful well-designed kitchen boasts an incredible center island and is perfect for entertaining! And upstairs, the newly remodeled primary bath is just luxurious! One of the secondary bedrooms has its own bath... for a total of 4 bedrooms and 3 baths on the upper level. The lower level includes a recreation room, multipurpose room, den or 5th "bedroom" and a full bath and has an exterior exit to the beautifully landscaped fenced yard! A walker's dream, the Dulles Farms amenities offer a surrounding common area with 22 ponds and over 5 miles of trails, with Serenity Park just a block away! There's even a dog park! Come see !!
Home Details
Home Type
- Single Family
Est. Annual Taxes
- $8,440
Year Built
- Built in 2014
Lot Details
- 7,841 Sq Ft Lot
- Back Yard Fenced
- Landscaped
- Property is zoned PDH3
HOA Fees
- $126 Monthly HOA Fees
Parking
- 2 Car Attached Garage
- Garage Door Opener
Home Design
- Colonial Architecture
- Brick Exterior Construction
- Permanent Foundation
- Vinyl Siding
Interior Spaces
- Property has 3 Levels
- Open Floorplan
- Chair Railings
- Crown Molding
- Wainscoting
- Vaulted Ceiling
- Ceiling Fan
- Recessed Lighting
- Fireplace With Glass Doors
- Fireplace Mantel
- Gas Fireplace
- French Doors
- Sliding Doors
- Entrance Foyer
- Family Room Off Kitchen
- Family Room on Second Floor
- Living Room
- Formal Dining Room
- Den
- Recreation Room
- Sun or Florida Room
- Utility Room
- Home Gym
- Finished Basement
- Walk-Up Access
- Storm Doors
Kitchen
- Eat-In Gourmet Kitchen
- Breakfast Area or Nook
- Built-In Double Oven
- Cooktop
- Microwave
- Ice Maker
- Dishwasher
- Kitchen Island
- Upgraded Countertops
- Disposal
Flooring
- Engineered Wood
- Carpet
- Ceramic Tile
Bedrooms and Bathrooms
- 4 Bedrooms
- En-Suite Primary Bedroom
- En-Suite Bathroom
- Walk-In Closet
- Bathtub with Shower
- Walk-in Shower
Laundry
- Laundry Room
- Laundry on upper level
Outdoor Features
- Patio
- Porch
Schools
- Buffalo Trail Elementary School
- Mercer Middle School
- John Champe High School
Utilities
- Forced Air Heating and Cooling System
- Natural Gas Water Heater
Listing and Financial Details
- Assessor Parcel Number 207279068000
Community Details
Overview
- Association fees include pool(s), trash, snow removal
- Virginia Manor Subdivision, Rome Floorplan
- Dulles Farms Community
Amenities
- Common Area
- Clubhouse
- Meeting Room
Recreation
- Community Basketball Court
- Community Playground
- Fitness Center
- Lap or Exercise Community Pool
- Dog Park
- Jogging Path
Map
Home Values in the Area
Average Home Value in this Area
Tax History
| Year | Tax Paid | Tax Assessment Tax Assessment Total Assessment is a certain percentage of the fair market value that is determined by local assessors to be the total taxable value of land and additions on the property. | Land | Improvement |
|---|---|---|---|---|
| 2024 | $8,440 | $975,750 | $297,900 | $677,850 |
| 2023 | $7,711 | $881,260 | $297,900 | $583,360 |
| 2022 | $7,475 | $839,850 | $257,900 | $581,950 |
| 2021 | $7,302 | $745,130 | $227,900 | $517,230 |
| 2020 | $6,844 | $661,240 | $217,900 | $443,340 |
| 2019 | $6,799 | $650,590 | $217,900 | $432,690 |
| 2018 | $6,925 | $638,240 | $217,900 | $420,340 |
| 2017 | $6,991 | $621,430 | $217,900 | $403,530 |
| 2016 | $6,970 | $608,770 | $0 | $0 |
| 2015 | $6,910 | $415,930 | $0 | $415,930 |
| 2014 | $2,228 | $0 | $0 | $0 |
Property History
| Date | Event | Price | Change | Sq Ft Price |
|---|---|---|---|---|
| 04/08/2025 04/08/25 | For Sale | $1,174,250 | -2.1% | $270 / Sq Ft |
| 03/05/2025 03/05/25 | Price Changed | $1,199,975 | -4.0% | $276 / Sq Ft |
| 02/12/2025 02/12/25 | Price Changed | $1,249,500 | 0.0% | $287 / Sq Ft |
| 01/04/2025 01/04/25 | For Sale | $1,250,000 | +86.6% | $287 / Sq Ft |
| 02/26/2019 02/26/19 | Sold | $670,000 | -2.9% | $160 / Sq Ft |
| 12/23/2018 12/23/18 | Pending | -- | -- | -- |
| 12/06/2018 12/06/18 | Price Changed | $690,000 | -1.3% | $164 / Sq Ft |
| 10/24/2018 10/24/18 | Price Changed | $699,000 | -2.2% | $166 / Sq Ft |
| 10/02/2018 10/02/18 | Price Changed | $715,000 | -4.0% | $170 / Sq Ft |
| 09/28/2018 09/28/18 | For Sale | $745,000 | -- | $177 / Sq Ft |
Deed History
| Date | Type | Sale Price | Title Company |
|---|---|---|---|
| Warranty Deed | $670,000 | Legacy Park Title Llc | |
| Special Warranty Deed | $606,065 | -- | |
| Special Warranty Deed | $226,420 | -- |
Mortgage History
| Date | Status | Loan Amount | Loan Type |
|---|---|---|---|
| Open | $644,000 | VA | |
| Closed | $519,000 | Stand Alone Refi Refinance Of Original Loan | |
| Closed | $536,000 | New Conventional |
About the Listing Agent

I'm a "seasoned" real estate agent with over 37 years as a top producing Weichert Realtor. Though my office is in MANASSAS, VA, myself and my long-standing team provide home-buyers and sellers with professional, responsive and attentive real estate services from the Potomac River in Alexandria to the Blue Ridge Mountains! Want an agent who'll really listen to what you want in a home? Need an agent who knows how to effectively market your home so it sells? Give me a call! I'm eager to help and
Mary Ann's Other Listings
Source: Bright MLS
MLS Number: VALO2093276
APN: 207-27-9068
- 25789 Double Bridle Terrace
- 25771 Double Bridle Terrace
- 42250 Tackroom Terrace
- 25731 Purebred Ct
- 25936 Racing Sun Dr
- 42087 Shadows Pride Terrace
- 41876 Sprinter Terrace
- 41889 Kent Farm Dr
- 25685 Arborshade Pass Place
- 25561 Royal Hunter Dr
- 41885 Kent Farm Dr
- 25641 Red Cherry Dr
- 25637 Red Cherry Dr
- 25627 Red Cherry Dr
- 42076 Byrnes View Terrace
- 41917 Hogan Forest Terrace
- 25500 Oak Medley Terrace
- 41932 Hickory Meadow Terrace
- 41930 Hickory Meadow Terrace
- 41936 Hickory Meadow Terrace
