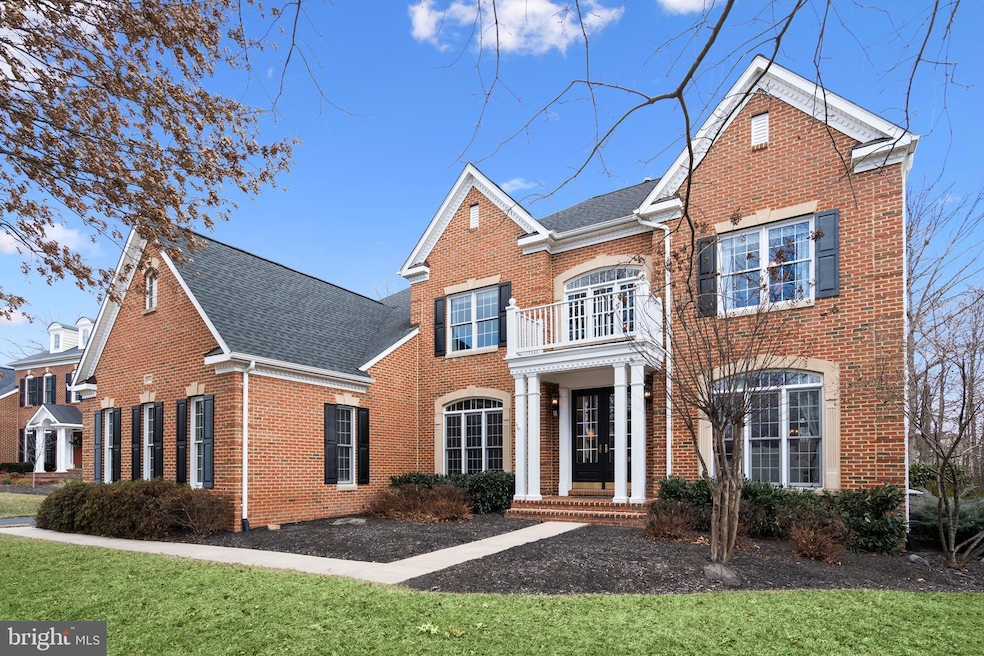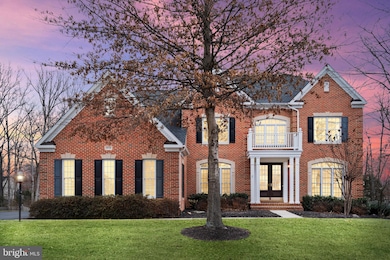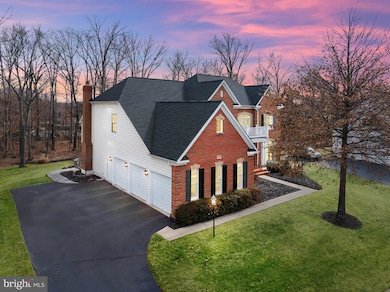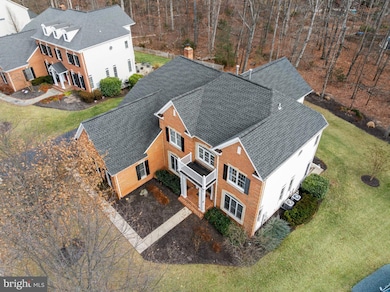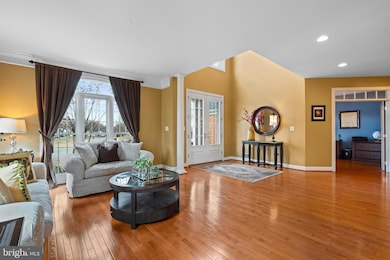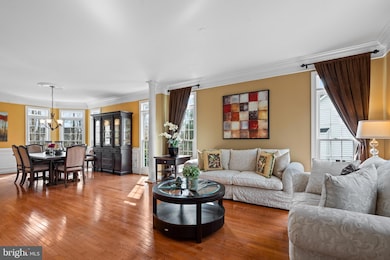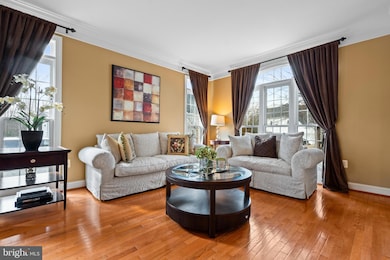
25782 Mayville Ct Chantilly, VA 20152
Estimated payment $8,340/month
Highlights
- Colonial Architecture
- Wood Flooring
- Community Pool
- Little River Elementary School Rated A
- 1 Fireplace
- Tennis Courts
About This Home
This exquisite colonial is nestled on a serene cul-de-sac and backs to peaceful woods. The home features four bedrooms, four full baths, a half bath, and a spacious three-car garage, offering over 5,700 finished square feet.
Step through double doors into a grand two-story foyer that leads to elegant living and dining rooms, adorned with crown molding, shadow boxing, and hardwood flooring throughout the main level. The gourmet kitchen boasts granite countertops, a stylish backsplash, stainless steel appliances, abundant counter space, and a pantry. It opens to a stunning two-story family room with a floor-to-ceiling stone fireplace and transom windows that flood the space with natural light.
The main level also includes a laundry room with a sink, additional cabinetry in the mudroom, and a private office tucked away for added privacy.
Upstairs, the owner’s suite offers a walk-in closet and an en-suite bath with a soaking tub, a separate shower, and quartz-topped double sinks. Three additional spacious bedrooms complete this level—one with its own en-suite bath and two sharing a Jack-and-Jill bath.
The lower level is perfect for entertaining, featuring a recreation room with a built-in bar, a theater room, a fifth bedroom (NTC), and a full bath.
Outside, a relaxing patio overlooks tranquil woods, creating the perfect retreat. Conveniently located near major commuter routes, including Route 50 and Route 66, this home offers easy access to abundant shopping, dining, and entertainment options.
Listing Agent
Gitte Long
Redfin Corporation

Home Details
Home Type
- Single Family
Est. Annual Taxes
- $9,799
Year Built
- Built in 2005
Lot Details
- 0.3 Acre Lot
- Property is zoned R4
HOA Fees
- $127 Monthly HOA Fees
Parking
- 3 Car Attached Garage
- 3 Driveway Spaces
- Side Facing Garage
- Garage Door Opener
Home Design
- Colonial Architecture
- Brick Exterior Construction
- Shingle Roof
- Composition Roof
- Vinyl Siding
Interior Spaces
- Property has 3 Levels
- Ceiling Fan
- 1 Fireplace
- Screen For Fireplace
- Combination Dining and Living Room
Kitchen
- Stove
- Built-In Microwave
- Dishwasher
- Disposal
Flooring
- Wood
- Carpet
Bedrooms and Bathrooms
- 4 Bedrooms
Laundry
- Dryer
- Washer
Finished Basement
- Basement Fills Entire Space Under The House
- Walk-Up Access
Outdoor Features
- Exterior Lighting
- Porch
Schools
- Little River Elementary School
- J. Michael Lunsford Middle School
- Freedom High School
Utilities
- Forced Air Heating and Cooling System
- Humidifier
- Natural Gas Water Heater
Listing and Financial Details
- Assessor Parcel Number 129395502000
Community Details
Overview
- Association fees include common area maintenance, road maintenance, snow removal, trash, pool(s)
- Poland Subdivision
- Property Manager
Amenities
- Common Area
Recreation
- Tennis Courts
- Community Playground
- Community Pool
- Jogging Path
Map
Home Values in the Area
Average Home Value in this Area
Tax History
| Year | Tax Paid | Tax Assessment Tax Assessment Total Assessment is a certain percentage of the fair market value that is determined by local assessors to be the total taxable value of land and additions on the property. | Land | Improvement |
|---|---|---|---|---|
| 2024 | $9,799 | $1,132,880 | $316,500 | $816,380 |
| 2023 | $8,224 | $939,890 | $316,500 | $623,390 |
| 2022 | $8,011 | $900,120 | $246,500 | $653,620 |
| 2021 | $7,726 | $788,380 | $216,500 | $571,880 |
| 2020 | $7,353 | $710,400 | $201,500 | $508,900 |
| 2019 | $7,202 | $689,180 | $201,500 | $487,680 |
| 2018 | $7,368 | $679,060 | $181,500 | $497,560 |
| 2017 | $7,370 | $655,090 | $181,500 | $473,590 |
| 2016 | $7,213 | $629,990 | $0 | $0 |
| 2015 | $7,387 | $469,310 | $0 | $469,310 |
| 2014 | $7,376 | $457,110 | $0 | $457,110 |
Property History
| Date | Event | Price | Change | Sq Ft Price |
|---|---|---|---|---|
| 03/27/2025 03/27/25 | For Sale | $1,325,000 | -- | $229 / Sq Ft |
Deed History
| Date | Type | Sale Price | Title Company |
|---|---|---|---|
| Special Warranty Deed | $885,465 | -- |
Mortgage History
| Date | Status | Loan Amount | Loan Type |
|---|---|---|---|
| Open | $465,000 | Stand Alone Refi Refinance Of Original Loan | |
| Closed | $530,000 | Adjustable Rate Mortgage/ARM | |
| Closed | $540,000 | Adjustable Rate Mortgage/ARM | |
| Closed | $708,372 | New Conventional |
Similar Homes in Chantilly, VA
Source: Bright MLS
MLS Number: VALO2092226
APN: 129-39-5502
- 43453 Bettys Farm Dr
- 25900 Rickmansworth Ln
- 25643 Not Forgotten Terrace
- 26004 Talamore Dr
- 43613 Casters Pond Ct
- 43453 Parish St
- 25539 Taylor Crescent Dr
- 43595 Aldie Mill Ct
- 26071 Nimbleton Square
- 43528 Laidlow St
- 25448 Stallion Branch Terrace
- 43081 Edgewater St
- 43185 Quilting Ln
- 25837 Mews Terrace
- 43623 White Cap Terrace
- 43871 Thomas Bridges Ct
- 25670 S Village Dr
- 26149 Sealock Ln
- 25530 Heyer Square
- 26190 Ocala Cir
