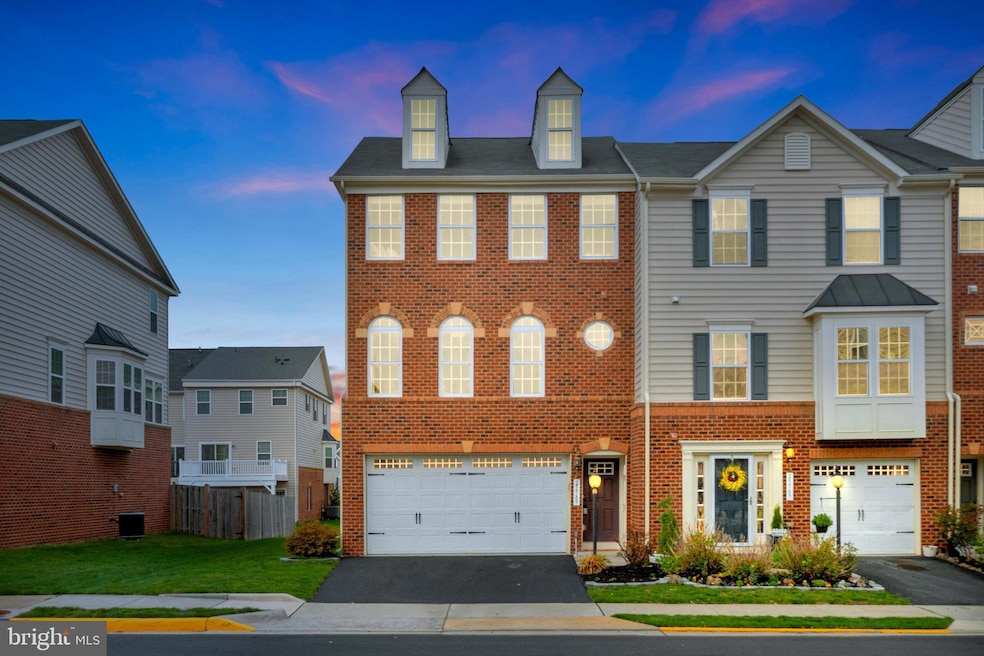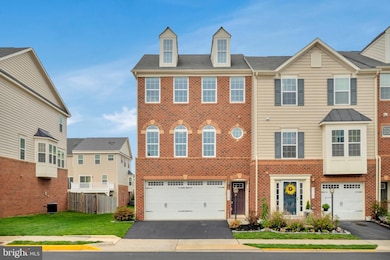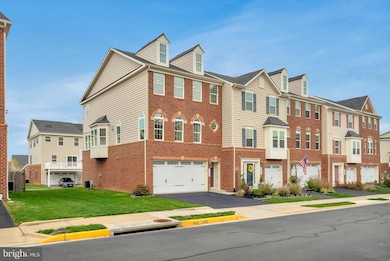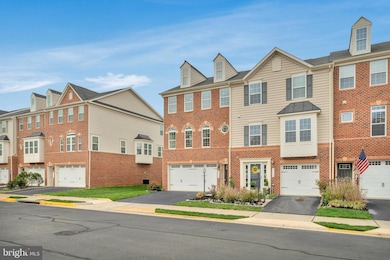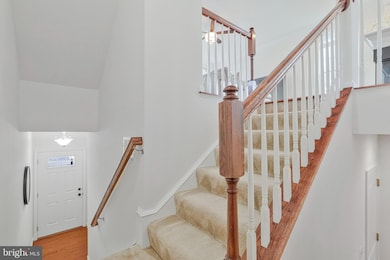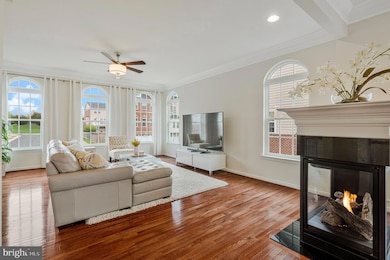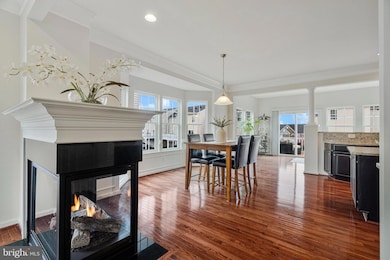
25789 Double Bridle Terrace Aldie, VA 20105
Seven Hills NeighborhoodEstimated payment $4,954/month
Highlights
- Open Floorplan
- Colonial Architecture
- Wood Flooring
- Buffalo Trail Elementary School Rated A
- Mountain View
- Hydromassage or Jetted Bathtub
About This Home
Open House Sunday 4/27 1-3PMWelcome to this stunning end-unit townhouse in the sought-after community of Seven Hills in Aldie, Virginia. Featuring three beautifully finished levels with over 2800 sqft, a two-car garage, and a brick exterior front elevation, this home perfectly blends style and functionality.The main level boasts gleaming hardwood floors and decorative trims and crown molding offering a touch of elegance. The spacious living room has tall palladium windows with wide window sills, allowing for an abundance of natural light. A three-sided gas fireplace with a black marble surround and a decorative ledge serves as a beautiful focal point.The gourmet kitchen is designed for both beauty and function, featuring granite countertops, espresso-stained 42-inch cabinetry with a center island, and stainless steel appliances. A stylish glass subway tile backsplash adds a modern touch, while the double sink with a pull-down faucet and recessed lighting ensure convenience and practicality. The nearby dining area has a charming bay window which allows for additional natural light and completes the room’s refined ambiance.Adjacent to the kitchen, the sunroom offers a seamless flow between indoor and outdoor living, with a pass-through window to the kitchen and direct access to the deck. The composite deck with vinyl railing provides the perfect setting for outdoor gatherings and relaxation.Upstairs, the primary suite is a luxurious retreat. This spacious bedroom features a tray ceiling with crown molding, two walk-in closets, and a sitting area that showcases breathtaking views of the Shenandoah Mountains. A ceiling fan adds to the comfort of the space. The adjoining primary bathroom is designed to impress, offering an oversized soaking tub with ceramic tile surround and sage glass mosaic accents, a granite double sink vanity, a walk-in shower, and a private water closet. Two additional bedrooms on the upper level each offer ample closet space and ceiling fans for added comfort. Both bedrooms have easy access to the hall bath.The lower level provides a generous recreation room with walk-out access to a stamped concrete patio, perfect for entertaining or enjoying quiet moments outdoors. This level also includes a newly added half bath with a pedestal sink, direct garage access, and a dedicated laundry and utility room. Recessed lighting enhances the space, adding a polished touch.Meticulously maintained and thoughtfully designed, this beautiful townhome offers modern finishes, spacious living areas in a prime location. Don’t miss the opportunity to make this exceptional home yours.
Open House Schedule
-
Sunday, April 27, 20251:00 to 3:00 pm4/27/2025 1:00:00 PM +00:004/27/2025 3:00:00 PM +00:00Add to Calendar
Townhouse Details
Home Type
- Townhome
Est. Annual Taxes
- $5,981
Year Built
- Built in 2013
Lot Details
- 3,049 Sq Ft Lot
- East Facing Home
- Property is in excellent condition
HOA Fees
- $131 Monthly HOA Fees
Parking
- 2 Car Direct Access Garage
- Front Facing Garage
- Garage Door Opener
- Driveway
Home Design
- Colonial Architecture
- Slab Foundation
- Asphalt Roof
- Masonry
Interior Spaces
- 2,826 Sq Ft Home
- Property has 3 Levels
- Open Floorplan
- Ceiling Fan
- Recessed Lighting
- Window Treatments
- Palladian Windows
- Bay Window
- Combination Kitchen and Dining Room
- Mountain Views
Kitchen
- Breakfast Area or Nook
- Eat-In Kitchen
- Stove
- Built-In Microwave
- Ice Maker
- Dishwasher
- Kitchen Island
- Disposal
Flooring
- Wood
- Carpet
Bedrooms and Bathrooms
- 3 Bedrooms
- En-Suite Bathroom
- Walk-In Closet
- Hydromassage or Jetted Bathtub
- Walk-in Shower
Laundry
- Dryer
- Washer
Schools
- Buffalo Trail Elementary School
- Willard Middle School
- Lightridge High School
Utilities
- Forced Air Heating and Cooling System
- Electric Water Heater
Listing and Financial Details
- Tax Lot 854
- Assessor Parcel Number 207283173000
Community Details
Overview
- Association fees include pool(s)
- Dulles Farms HOA
- Built by Ryan Homes
- Seven Hills Subdivision, The Hazelton Floorplan
Amenities
- Community Center
Recreation
- Community Pool
Map
Home Values in the Area
Average Home Value in this Area
Tax History
| Year | Tax Paid | Tax Assessment Tax Assessment Total Assessment is a certain percentage of the fair market value that is determined by local assessors to be the total taxable value of land and additions on the property. | Land | Improvement |
|---|---|---|---|---|
| 2024 | $5,982 | $691,570 | $203,500 | $488,070 |
| 2023 | $5,773 | $659,790 | $203,500 | $456,290 |
| 2022 | $5,444 | $611,630 | $188,500 | $423,130 |
| 2021 | $5,466 | $557,740 | $168,500 | $389,240 |
| 2020 | $5,118 | $494,450 | $143,500 | $350,950 |
| 2019 | $4,835 | $462,700 | $143,500 | $319,200 |
| 2018 | $4,929 | $454,300 | $128,500 | $325,800 |
| 2017 | $5,018 | $446,030 | $128,500 | $317,530 |
| 2016 | $5,008 | $437,410 | $0 | $0 |
| 2015 | $4,841 | $298,010 | $0 | $298,010 |
| 2014 | $4,675 | $286,280 | $0 | $286,280 |
Property History
| Date | Event | Price | Change | Sq Ft Price |
|---|---|---|---|---|
| 04/16/2025 04/16/25 | For Sale | $775,000 | -- | $274 / Sq Ft |
Deed History
| Date | Type | Sale Price | Title Company |
|---|---|---|---|
| Special Warranty Deed | $434,480 | -- |
Mortgage History
| Date | Status | Loan Amount | Loan Type |
|---|---|---|---|
| Open | $486,000 | Stand Alone Refi Refinance Of Original Loan | |
| Closed | $382,876 | VA | |
| Closed | $439,245 | VA |
Similar Homes in Aldie, VA
Source: Bright MLS
MLS Number: VALO2093136
APN: 207-28-3173
- 25771 Double Bridle Terrace
- 25780 Racing Sun Dr
- 42250 Tackroom Terrace
- 25936 Racing Sun Dr
- 42087 Shadows Pride Terrace
- 41876 Sprinter Terrace
- 25561 Royal Hunter Dr
- 41889 Kent Farm Dr
- 25685 Arborshade Pass Place
- 41885 Kent Farm Dr
- 42076 Byrnes View Terrace
- 25500 Oak Medley Terrace
- 25641 Red Cherry Dr
- 25637 Red Cherry Dr
- 41917 Hogan Forest Terrace
- 25627 Red Cherry Dr
- 42173 Berrier Farms Terrace
- 42180 Berrier Farms Terrace
- 41932 Hickory Meadow Terrace
- 41930 Hickory Meadow Terrace
