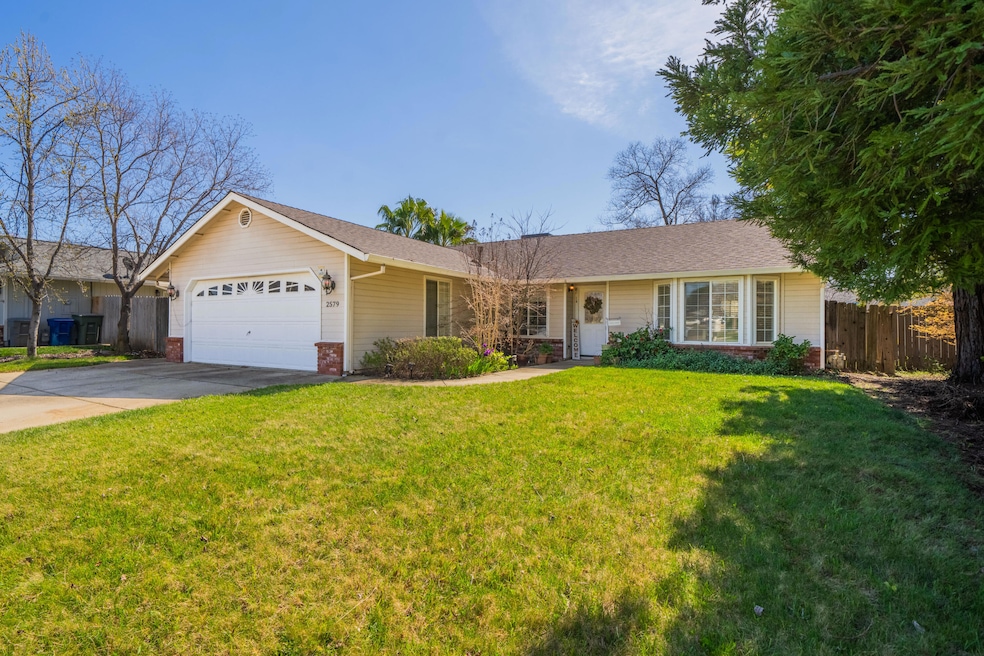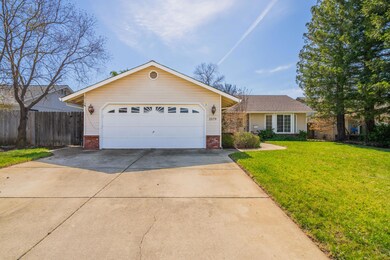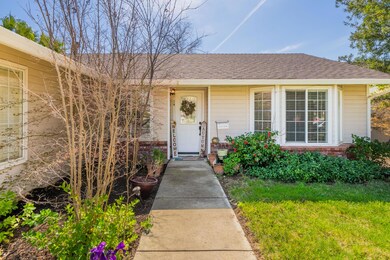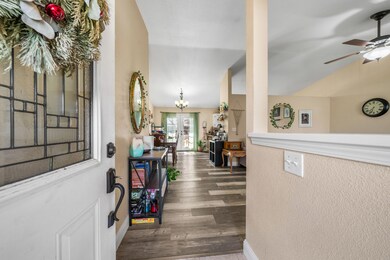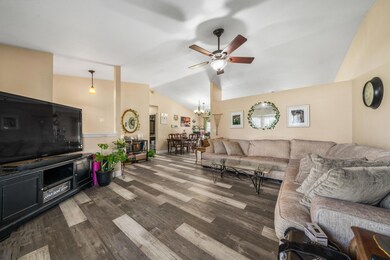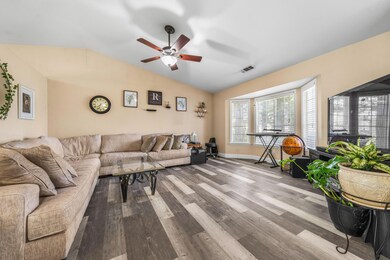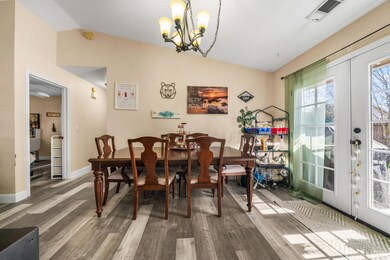
2579 Atrium Way Redding, CA 96003
North Shasta View Neighborhood
3
Beds
2
Baths
1,336
Sq Ft
7,405
Sq Ft Lot
Highlights
- Traditional Architecture
- Granite Countertops
- 1-Story Property
- Foothill High School Rated A-
- No HOA
- Forced Air Heating and Cooling System
About This Home
As of April 2025Ravenwood STUNNER! Featuring Granite counter tops, remodeled master bathroom w/ quartz countertop, custom tile surround, laminate flooring, newer roof & heat-a/c unit, and inside laundry round out the benefits of the great home. Finished garage and brick facing only add to the desirability. Great home for new owners.
Home Details
Home Type
- Single Family
Est. Annual Taxes
- $3,263
Year Built
- Built in 1991
Lot Details
- 7,405 Sq Ft Lot
- Property is Fully Fenced
- Sprinkler System
Home Design
- Traditional Architecture
- Brick Exterior Construction
- Slab Foundation
- Composition Roof
- Composite Building Materials
Interior Spaces
- 1,336 Sq Ft Home
- 1-Story Property
- Washer and Dryer Hookup
Kitchen
- Built-In Microwave
- Granite Countertops
Bedrooms and Bathrooms
- 3 Bedrooms
- 2 Full Bathrooms
Parking
- 2 Parking Spaces
- Off-Street Parking
Utilities
- Forced Air Heating and Cooling System
Community Details
- No Home Owners Association
- Ravenwood Subdivision
Listing and Financial Details
- Assessor Parcel Number 077-350-037-000
Map
Create a Home Valuation Report for This Property
The Home Valuation Report is an in-depth analysis detailing your home's value as well as a comparison with similar homes in the area
Home Values in the Area
Average Home Value in this Area
Property History
| Date | Event | Price | Change | Sq Ft Price |
|---|---|---|---|---|
| 04/21/2025 04/21/25 | Sold | $375,000 | -3.8% | $281 / Sq Ft |
| 03/18/2025 03/18/25 | Pending | -- | -- | -- |
| 03/14/2025 03/14/25 | For Sale | $389,900 | +102.7% | $292 / Sq Ft |
| 12/28/2012 12/28/12 | Sold | $192,400 | -0.8% | $144 / Sq Ft |
| 12/12/2012 12/12/12 | Pending | -- | -- | -- |
| 12/10/2012 12/10/12 | For Sale | $193,900 | -- | $145 / Sq Ft |
Source: Shasta Association of REALTORS®
Tax History
| Year | Tax Paid | Tax Assessment Tax Assessment Total Assessment is a certain percentage of the fair market value that is determined by local assessors to be the total taxable value of land and additions on the property. | Land | Improvement |
|---|---|---|---|---|
| 2024 | $3,263 | $304,565 | $58,366 | $246,199 |
| 2023 | $3,263 | $298,594 | $57,222 | $241,372 |
| 2022 | $3,156 | $292,740 | $56,100 | $236,640 |
| 2021 | $3,134 | $287,000 | $55,000 | $232,000 |
| 2020 | $2,388 | $216,631 | $45,035 | $171,596 |
| 2019 | $2,333 | $212,384 | $44,152 | $168,232 |
| 2018 | $2,351 | $208,221 | $43,287 | $164,934 |
| 2017 | $2,381 | $204,139 | $42,439 | $161,700 |
| 2016 | $2,228 | $200,137 | $41,607 | $158,530 |
| 2015 | $2,118 | $197,132 | $40,983 | $156,149 |
| 2014 | $2,064 | $193,272 | $40,181 | $153,091 |
Source: Public Records
Mortgage History
| Date | Status | Loan Amount | Loan Type |
|---|---|---|---|
| Open | $281,801 | FHA | |
| Previous Owner | $25,000 | Credit Line Revolving | |
| Previous Owner | $270,000 | Purchase Money Mortgage | |
| Previous Owner | $25,000 | Unknown | |
| Previous Owner | $165,000 | Unknown | |
| Previous Owner | $11,200 | Credit Line Revolving | |
| Previous Owner | $101,216 | FHA |
Source: Public Records
Deed History
| Date | Type | Sale Price | Title Company |
|---|---|---|---|
| Grant Deed | $287,000 | Fidelity Natl Ttl Co Of Ca | |
| Grant Deed | $192,500 | Mid Valley Title & Escrow Co | |
| Trustee Deed | -- | None Available | |
| Grant Deed | $270,000 | Fidelity Natl Title Co Of Ca | |
| Grant Deed | $102,000 | Chicago Title Co |
Source: Public Records
Similar Homes in Redding, CA
Source: Shasta Association of REALTORS®
MLS Number: 25-1024
APN: 077-350-037-000
Nearby Homes
- 1582 Marigold Way
- 1915 Jolie Way
- 1923 Jolie Way
- 2425 Old Alturas Rd
- 2341 Old Alturas Rd
- 2984 Salmonberry Dr
- 2866 Old Alturas Rd
- 1941 Salzburg Trail
- 1933 Salzburg Trail
- 2293 Milano Trail
- 2163 Sophy Place
- 1496 Oak Mesa Ln
- 1200 Lema Rd
- 2138 Old Alturas Rd
- 1895 Dellwood Dr
- 1577 Arroyo Manor Dr
- 1740 Dana Dr
- 2093 Victor Ave
- 2551 Velia St
- 1890 Manchester Dr
