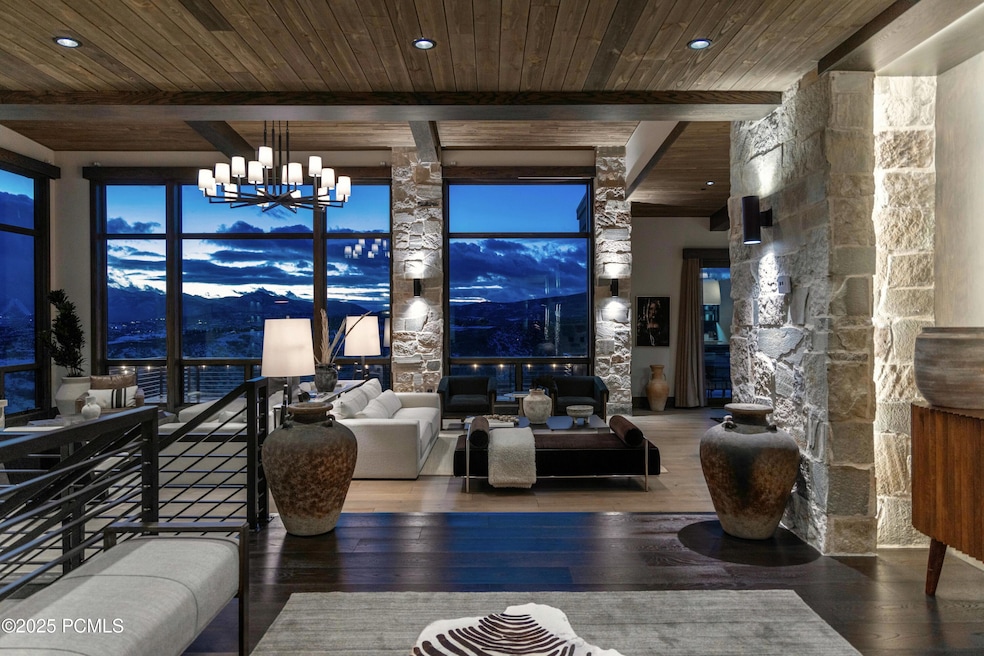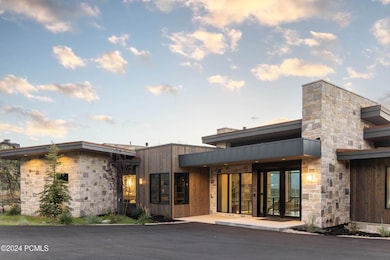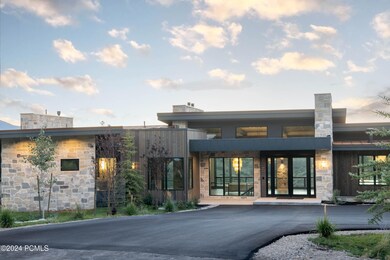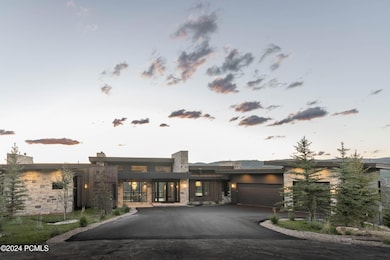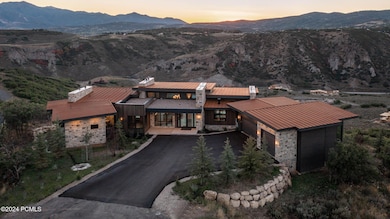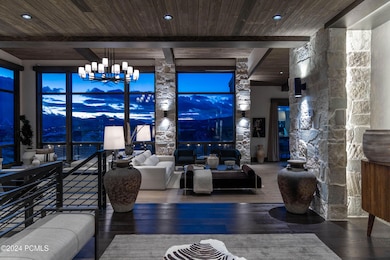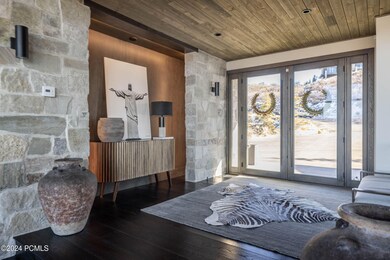2579 Longspur Ln Park City, UT 84098
Promontory NeighborhoodHighlights
- Lake Front
- Property fronts Roosevelt Channel
- Spa
- North Summit Middle School Rated A-
- Home Theater
- RV Garage
About This Home
As of March 2025This stunning home, located in the exclusive Northgate Canyon neighborhood within the gates of Promontory, offers a perfect blend of luxury and comfort. Positioned to capture breathtaking elevated views of the eastern Uinta Mountain range, this residence is ideal for enjoying vibrant sunrises and shaded afternoons. Conveniently located near the main gate with quick access to I-80, the home is nestled on a private cul-de-sac, ensuring peace and tranquility. Designed for entertaining, the spacious layout includes a gourmet kitchen with a Wolf/Sub-Zero appliance package, double ovens, and an expansive dining area that seamlessly opens to covered decks and patios. Inside, the home features 5 bedrooms, each with en-suite bathrooms, and 6 bathrooms in total. The master suite includes a private walkout deck with incredible views of The Canyons ski resort and the Olympic Park. Additional highlights include a covered hot tub with ski slope views, an entertainment bar, a media room, and a versatile bunk room that can double as a home gym or golf simulator. Thoughtful upgrades abound, such as smart home pre-wiring, electric shade wiring, built-in sound systems indoors and outdoors, two furnaces, two water heaters, and added insulation between rooms for enhanced privacy. The exterior is equally impressive, with fully landscaped grounds, a sprinkler system, and piping for a fire pit, exterior fireplaces, and a grill.
Situated on 7,200 acres, Promontory is a premier four-season mountain club offering unmatched amenities for all ages, including private ski lodges at Park City Mountain Resort and Deer Valley and 17 additional venues for recreation and relaxation. This home is a rare opportunity to experience timeless design, unparalleled luxury, and panoramic mountain views in one of Park City's most sought-after communities.
Home Details
Home Type
- Single Family
Est. Annual Taxes
- $17,511
Year Built
- Built in 2022
Lot Details
- 1.36 Acre Lot
- Lake Front
- Cul-De-Sac
- Gated Home
- Landscaped
- Natural State Vegetation
- Sloped Lot
- Sprinkler System
HOA Fees
- $500 Monthly HOA Fees
Parking
- 3 Car Attached Garage
- Heated Garage
- Garage Door Opener
- RV Garage
Home Design
- Contemporary Architecture
- Wood Frame Construction
- Metal Roof
- Wood Siding
- Stone Siding
- Concrete Perimeter Foundation
- Stone
Interior Spaces
- 7,696 Sq Ft Home
- Multi-Level Property
- Open Floorplan
- Wet Bar
- Wired For Sound
- Vaulted Ceiling
- Ceiling Fan
- 3 Fireplaces
- Gas Fireplace
- Great Room
- Family Room
- Formal Dining Room
- Home Theater
- Home Office
- Storage
- Mountain Views
- Crawl Space
- Fire and Smoke Detector
Kitchen
- Breakfast Bar
- Double Oven
- Gas Range
- Microwave
- Dishwasher
- Kitchen Island
- Disposal
Flooring
- Wood
- Carpet
- Stone
- Marble
Bedrooms and Bathrooms
- 5 Bedrooms
- Primary Bedroom on Main
- Walk-In Closet
- Double Vanity
Laundry
- Laundry Room
- Washer and Electric Dryer Hookup
Outdoor Features
- Spa
- Deck
- Patio
- Outdoor Storage
Horse Facilities and Amenities
- Riding Trail
Utilities
- Zoned Heating and Cooling System
- Heating System Uses Natural Gas
- High-Efficiency Furnace
- Programmable Thermostat
- Natural Gas Connected
- Gas Water Heater
- Water Softener is Owned
- High Speed Internet
- Phone Available
- Cable TV Available
Listing and Financial Details
- Assessor Parcel Number Ngc-5
Community Details
Overview
- Association fees include security, snow removal
- Private Membership Available
- Club Membership Available
- Association Phone (435) 333-4063
- Visit Association Website
- Northgate Canyon Subdivision
- Planned Unit Development
Recreation
- Pickleball Courts
- Horse Trails
- Trails
- Property fronts Roosevelt Channel
- Ski Mountain Lounge
- Ski Shuttle
Security
- Building Security System
Map
Home Values in the Area
Average Home Value in this Area
Property History
| Date | Event | Price | Change | Sq Ft Price |
|---|---|---|---|---|
| 03/07/2025 03/07/25 | Sold | -- | -- | -- |
| 02/12/2025 02/12/25 | Pending | -- | -- | -- |
| 12/19/2024 12/19/24 | For Sale | $7,488,400 | +2204.1% | $973 / Sq Ft |
| 12/28/2018 12/28/18 | Sold | -- | -- | -- |
| 12/03/2018 12/03/18 | Pending | -- | -- | -- |
| 08/31/2018 08/31/18 | For Sale | $325,000 | -- | -- |
Tax History
| Year | Tax Paid | Tax Assessment Tax Assessment Total Assessment is a certain percentage of the fair market value that is determined by local assessors to be the total taxable value of land and additions on the property. | Land | Improvement |
|---|---|---|---|---|
| 2023 | $15,960 | $3,021,550 | $311,000 | $2,710,550 |
| 2022 | $26,326 | $4,206,094 | $500,720 | $3,705,374 |
| 2021 | $19,640 | $2,548,016 | $200,720 | $2,347,296 |
| 2020 | $1,654 | $200,720 | $200,720 | $0 |
| 2019 | $1,852 | $200,720 | $200,720 | $0 |
| 2018 | $1,160 | $125,720 | $125,720 | $0 |
| 2017 | $1,122 | $125,720 | $125,720 | $0 |
| 2016 | $1,202 | $125,720 | $125,720 | $0 |
| 2015 | $1,262 | $125,720 | $0 | $0 |
| 2013 | $800 | $75,720 | $0 | $0 |
Mortgage History
| Date | Status | Loan Amount | Loan Type |
|---|---|---|---|
| Previous Owner | $350,000 | New Conventional | |
| Previous Owner | $2,400,000 | Construction | |
| Previous Owner | $220,500 | New Conventional | |
| Previous Owner | $675,000 | Purchase Money Mortgage | |
| Closed | $0 | Purchase Money Mortgage |
Deed History
| Date | Type | Sale Price | Title Company |
|---|---|---|---|
| Warranty Deed | -- | Access Title | |
| Warranty Deed | -- | Access Title | |
| Warranty Deed | -- | Access Title | |
| Warranty Deed | -- | Access Title | |
| Warranty Deed | -- | None Listed On Document | |
| Quit Claim Deed | -- | None Listed On Document | |
| Warranty Deed | -- | Cottonwood Title | |
| Interfamily Deed Transfer | -- | Old Republic Ttl South Jorda | |
| Warranty Deed | -- | First American Title | |
| Interfamily Deed Transfer | -- | First American St George Ma | |
| Special Warranty Deed | -- | None Available | |
| Warranty Deed | -- | None Available |
Source: Park City Board of REALTORS®
MLS Number: 12404866
APN: NGC-5
- 2738 Longspur Ln
- 2066 E Canyon Gate Rd Unit 74
- 2066 E Canyon Gate Rd
- 2014 E Canyon Gate Rd
- 2014 E Canyon Gate Rd Unit 73
- 9025 N Hidden Hill Loop
- 2344 Nighthawk Cir
- 755 E Canyon Gate Rd Unit 64
- 755 E Canyon Gate Rd
- 756 E Canyon Gate Rd
- 756 E Canyon Gate Rd Unit 63
- 2323 Nighthawk Cir
- 2323 Nighthawk Cir Unit 57
- 103 Alice Ct
- 8926 N Promontory Ridge Dr Unit 5
- 8926 N Promontory Ridge Dr
- 8945 N Mountain Crest Rd
- 9187 Spotted Owl
- 9187 Spotted Owl Unit 28
- 9869 N Hidden Hill Loop
