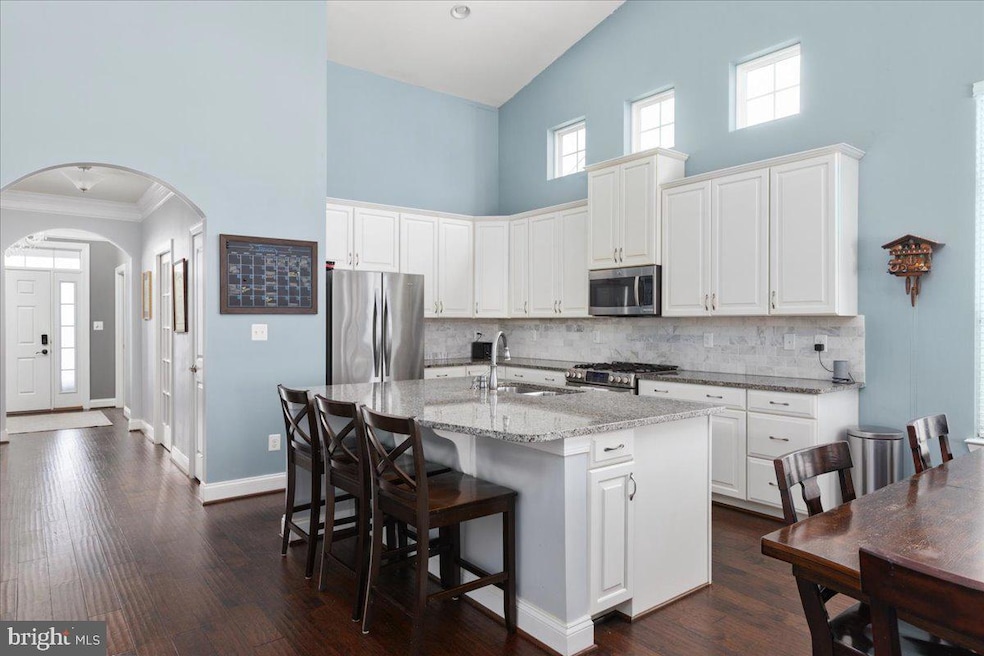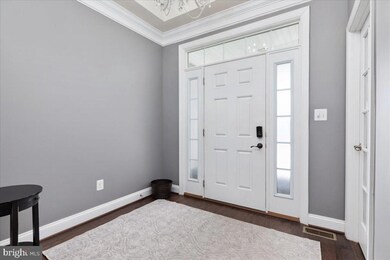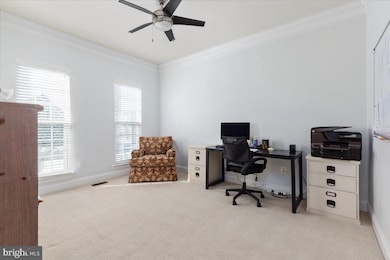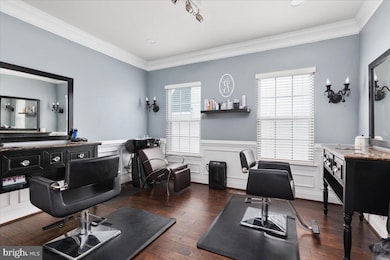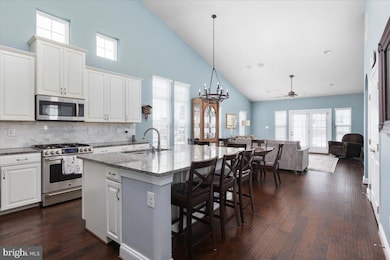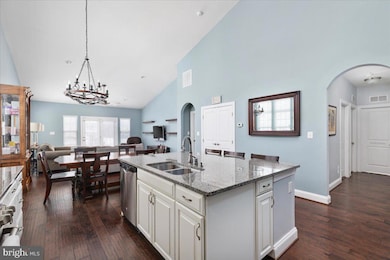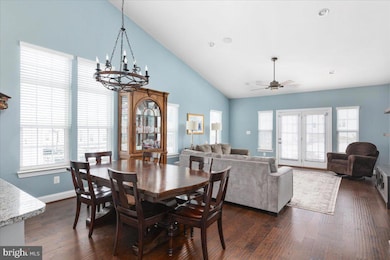
25796 Success Dr Aldie, VA 20105
Seven Hills NeighborhoodHighlights
- Fitness Center
- Gourmet Kitchen
- Clubhouse
- Buffalo Trail Elementary School Rated A
- Open Floorplan
- Vaulted Ceiling
About This Home
As of April 2025Welcome to your forever home! With over 4,000 square feet of living space and an attached two-car garage, this property offers the perfect blend of style, functionality, and comfort. The stunning open design and main-level living provide endless possibilities to make it uniquely yours. Arched openings, vaulted ceilings, and wide-plank engineered dark hardwood floors lend a modern and sophisticated feel throughout.
The home features three spacious bedrooms on the main level, with the flexibility to use the study as a fourth bedroom if needed. The owner’s suite is a private retreat with two walk-in closets, a luxurious double shower with a bench, dual sinks on a comfort-height vanity, and a private water closet—your own personal oasis. Two additional bedrooms with Elfa closets and an upgraded hall bathroom are conveniently located in the center of the home, alongside a mudroom and laundry area thoughtfully designed to maximize space.
The kitchen is a delight for any cook, offering a stainless steel double sink with ample counter and cabinet space, a custom marble backsplash, and upgraded granite countertops with a breakfast bar. The dinette and great room are seamlessly connected to the kitchen, making them ideal spaces for entertaining or relaxing. Just off the great room, a 515-square-foot flagstone patio and a fenced, level backyard extend your living space outdoors, perfect for gatherings and activities.
This home is packed with modern conveniences, including overhead lighting in every room, custom blinds on all windows, a 50-amp outlet in the garage for your electric vehicle, and a full 10kWh solar power system with a transfer switch for energy storage, allowing you to enjoy little to no power bills or even go off-grid.
The finished basement adds nearly 2,000 additional square feet of living space, offering luxury vinyl plank flooring, recessed lighting throughout, and a rough-in for another bathroom, giving you endless options for customization. This level also includes a large room with a walk-in closet, a movie room with QuietRock ceiling panels for soundproofing, and several storage closets to keep your life organized.
When you’re ready to venture out, you’ll find the abundant amenities of Virginia Manor at your doorstep. Two clubhouses with outdoor pools, a state-of-the-art fitness center, tennis courts, tot lots, over ten parks, and miles of paved trails provide endless opportunities for recreation and leisure.
Don’t let the ranch style fool you—this home offers an incredible amount of space, comfort, and convenience. Just minutes from major commuting routes, shopping, dining, and neighborhood schools, it’s the perfect place to call home.
Home Details
Home Type
- Single Family
Est. Annual Taxes
- $7,519
Year Built
- Built in 2014
Lot Details
- 9,583 Sq Ft Lot
- West Facing Home
- Property is zoned PDH3, Planned Development Housing 3
HOA Fees
- $126 Monthly HOA Fees
Parking
- 2 Car Attached Garage
- 2 Driveway Spaces
- Front Facing Garage
- Garage Door Opener
- On-Street Parking
Home Design
- Rambler Architecture
- Fiberglass Roof
- Asphalt Roof
- Stone Siding
- Vinyl Siding
- Concrete Perimeter Foundation
Interior Spaces
- Property has 2 Levels
- Open Floorplan
- Chair Railings
- Crown Molding
- Wainscoting
- Vaulted Ceiling
- Ceiling Fan
- Recessed Lighting
- Great Room
- Family Room Off Kitchen
- Dining Room
- Den
- Basement Fills Entire Space Under The House
Kitchen
- Gourmet Kitchen
- Breakfast Room
- Gas Oven or Range
- Built-In Microwave
- Dishwasher
- Stainless Steel Appliances
- Kitchen Island
- Upgraded Countertops
- Disposal
Flooring
- Engineered Wood
- Carpet
- Ceramic Tile
- Luxury Vinyl Plank Tile
Bedrooms and Bathrooms
- 3 Main Level Bedrooms
- En-Suite Primary Bedroom
- En-Suite Bathroom
- Cedar Closet
- Walk-In Closet
- 2 Full Bathrooms
Laundry
- Laundry Room
- Laundry on main level
- Dryer
- Washer
Home Security
- Home Security System
- Carbon Monoxide Detectors
- Fire and Smoke Detector
Schools
- Buffalo Trail Elementary School
- Willard Middle School
- Lightridge High School
Utilities
- Forced Air Heating and Cooling System
- Natural Gas Water Heater
Additional Features
- Solar owned by seller
- Patio
Listing and Financial Details
- Assessor Parcel Number 207357329000
Community Details
Overview
- Association fees include trash, snow removal, pool(s), recreation facility, common area maintenance, insurance
- Dulles Farms HOA
- Built by Ryan Homes
- Seven Hills Subdivision, Castleton Floorplan
- Property Manager
Amenities
- Common Area
- Clubhouse
Recreation
- Tennis Courts
- Community Playground
- Fitness Center
- Community Pool
- Jogging Path
Map
Home Values in the Area
Average Home Value in this Area
Property History
| Date | Event | Price | Change | Sq Ft Price |
|---|---|---|---|---|
| 04/11/2025 04/11/25 | Sold | $985,000 | 0.0% | $242 / Sq Ft |
| 02/26/2025 02/26/25 | For Sale | $985,000 | +62.8% | $242 / Sq Ft |
| 02/25/2025 02/25/25 | Pending | -- | -- | -- |
| 06/27/2019 06/27/19 | Sold | $605,000 | +0.8% | $285 / Sq Ft |
| 05/18/2019 05/18/19 | Pending | -- | -- | -- |
| 05/18/2019 05/18/19 | For Sale | $600,000 | -0.8% | $283 / Sq Ft |
| 05/17/2019 05/17/19 | Off Market | $605,000 | -- | -- |
| 05/02/2019 05/02/19 | Price Changed | $600,000 | -3.2% | $283 / Sq Ft |
| 04/18/2019 04/18/19 | For Sale | $620,000 | -- | $292 / Sq Ft |
Tax History
| Year | Tax Paid | Tax Assessment Tax Assessment Total Assessment is a certain percentage of the fair market value that is determined by local assessors to be the total taxable value of land and additions on the property. | Land | Improvement |
|---|---|---|---|---|
| 2024 | $7,519 | $869,200 | $299,100 | $570,100 |
| 2023 | $6,885 | $786,820 | $299,100 | $487,720 |
| 2022 | $6,784 | $762,250 | $259,100 | $503,150 |
| 2021 | $6,706 | $684,280 | $229,100 | $455,180 |
| 2020 | $6,406 | $618,930 | $219,100 | $399,830 |
| 2019 | $5,874 | $562,070 | $219,100 | $342,970 |
| 2018 | $5,993 | $552,310 | $219,100 | $333,210 |
| 2017 | $6,063 | $538,910 | $219,100 | $319,810 |
| 2016 | $6,038 | $527,310 | $0 | $0 |
| 2015 | $6,128 | $345,850 | $0 | $345,850 |
| 2014 | $2,242 | $0 | $0 | $0 |
Mortgage History
| Date | Status | Loan Amount | Loan Type |
|---|---|---|---|
| Open | $760,000 | New Conventional | |
| Previous Owner | $574,750 | New Conventional | |
| Previous Owner | $417,000 | New Conventional | |
| Previous Owner | $33,600 | Credit Line Revolving | |
| Previous Owner | $417,000 | New Conventional |
Deed History
| Date | Type | Sale Price | Title Company |
|---|---|---|---|
| Deed | $985,000 | First American Title | |
| Warranty Deed | $605,000 | Cardinal Title Group Llc | |
| Special Warranty Deed | $563,360 | -- |
Similar Homes in the area
Source: Bright MLS
MLS Number: VALO2089646
APN: 207-35-7329
- 41876 Sprinter Terrace
- 25685 Arborshade Pass Place
- 41885 Kent Farm Dr
- 41889 Kent Farm Dr
- 25641 Red Cherry Dr
- 25637 Red Cherry Dr
- 25627 Red Cherry Dr
- 41917 Hogan Forest Terrace
- 41932 Hickory Meadow Terrace
- 41930 Hickory Meadow Terrace
- 41936 Hickory Meadow Terrace
- 41901 Hogan Forest Terrace
- 41903 Hogan Forest Terrace
- 41897 Hogan Forest Terrace
- 41940 Hickory Meadow Terrace
- 25629 Red Cherry Dr
- 25652 Red Cherry Dr
- 25780 Racing Sun Dr
- 25561 Royal Hunter Dr
- 41919 Poplar Meadow Terrace
