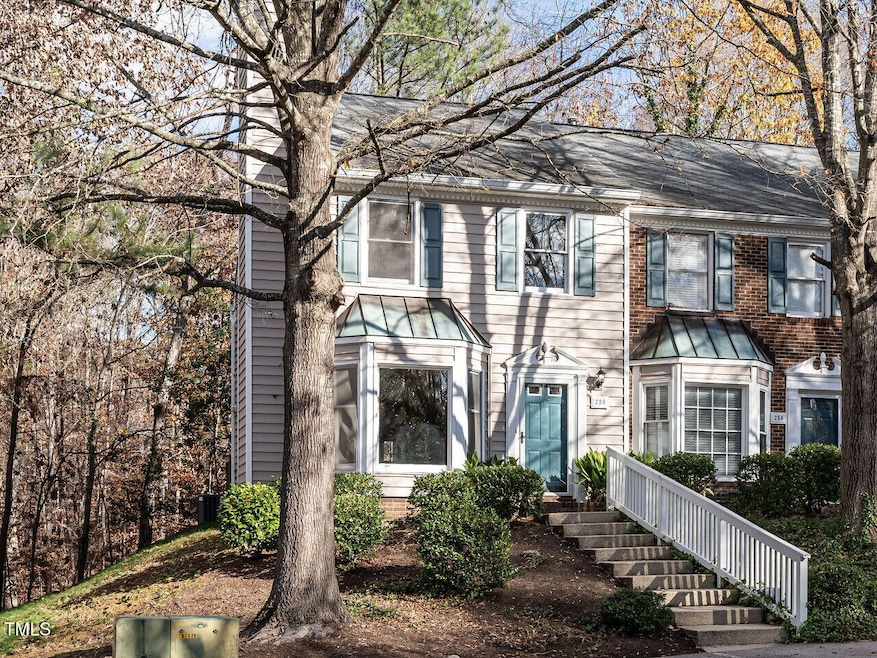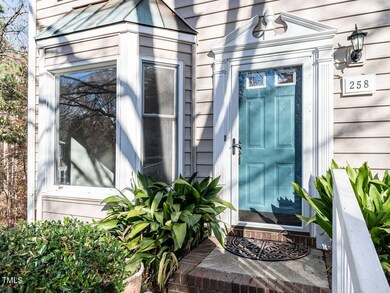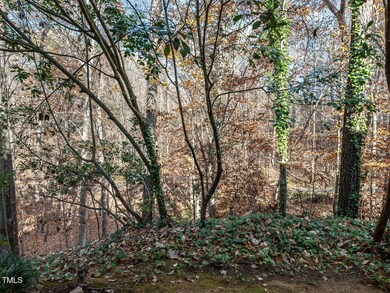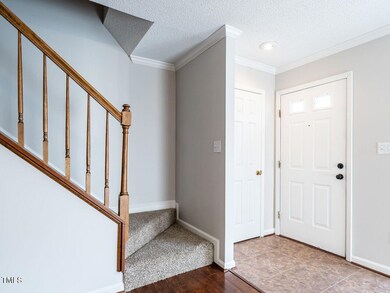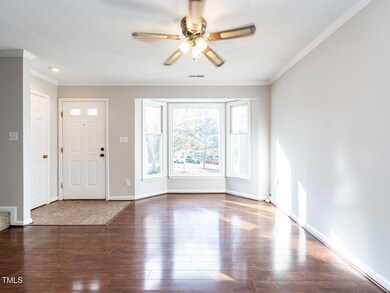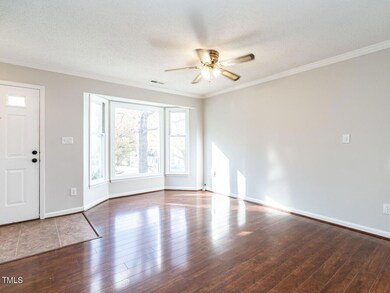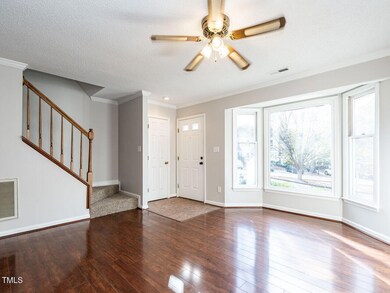
258 Beechtree Dr Cary, NC 27513
Weston NeighborhoodHighlights
- Wooded Lot
- Traditional Architecture
- Crown Molding
- Reedy Creek Magnet Middle School Rated A
- Bay Window
- Patio
About This Home
As of February 2025Wonderful End Unit Townhome on Wooded Lot in Cary! Freshly Painted Walls and Kitchen Cabinets, New Carpet and Countertops Installed, TWO Bay Windows and TWO Vaulted Primary Bedrooms with Private Baths. Convenience, style and privacy! Nestled between Cary Parkway and Harrison Avenue enjoy a peaceful wooded view overlooking the greenway with Lake Crabtree, Umstead Park, SAS and Cary Academy close by. Seller will offer $2000 concession for appliances or other expenses.
Townhouse Details
Home Type
- Townhome
Est. Annual Taxes
- $2,399
Year Built
- Built in 1989
Lot Details
- 2,178 Sq Ft Lot
- Wooded Lot
- Many Trees
HOA Fees
Home Design
- Traditional Architecture
- Slab Foundation
- Shingle Roof
- Vinyl Siding
Interior Spaces
- 1,341 Sq Ft Home
- 2-Story Property
- Crown Molding
- Ceiling Fan
- Bay Window
- Entrance Foyer
- Family Room
- Dining Room
- Dishwasher
Flooring
- Carpet
- Laminate
Bedrooms and Bathrooms
- 2 Bedrooms
Parking
- 2 Parking Spaces
- 2 Open Parking Spaces
- Assigned Parking
Outdoor Features
- Patio
Schools
- Reedy Creek Elementary And Middle School
- Cary High School
Utilities
- Central Air
- Heat Pump System
Community Details
- Association fees include ground maintenance, storm water maintenance
- Rs Fincher Association, Phone Number (919) 362-1460
- Cas Association
- Windchase At Beechtree Subdivision
Listing and Financial Details
- Assessor Parcel Number 0176791
Map
Home Values in the Area
Average Home Value in this Area
Property History
| Date | Event | Price | Change | Sq Ft Price |
|---|---|---|---|---|
| 02/03/2025 02/03/25 | Sold | $310,000 | 0.0% | $231 / Sq Ft |
| 01/03/2025 01/03/25 | Pending | -- | -- | -- |
| 12/06/2024 12/06/24 | For Sale | $310,000 | -- | $231 / Sq Ft |
Tax History
| Year | Tax Paid | Tax Assessment Tax Assessment Total Assessment is a certain percentage of the fair market value that is determined by local assessors to be the total taxable value of land and additions on the property. | Land | Improvement |
|---|---|---|---|---|
| 2024 | $2,399 | $283,765 | $115,000 | $168,765 |
| 2023 | $1,822 | $179,808 | $53,000 | $126,808 |
| 2022 | $1,754 | $179,808 | $53,000 | $126,808 |
| 2021 | $1,719 | $179,808 | $53,000 | $126,808 |
| 2020 | $1,728 | $179,808 | $53,000 | $126,808 |
| 2019 | $1,474 | $135,839 | $43,000 | $92,839 |
| 2018 | $1,384 | $135,839 | $43,000 | $92,839 |
| 2017 | $1,331 | $135,839 | $43,000 | $92,839 |
| 2016 | $1,311 | $135,839 | $43,000 | $92,839 |
| 2015 | $1,160 | $115,789 | $28,000 | $87,789 |
| 2014 | $1,095 | $115,789 | $28,000 | $87,789 |
Mortgage History
| Date | Status | Loan Amount | Loan Type |
|---|---|---|---|
| Open | $15,000 | New Conventional | |
| Closed | $15,000 | New Conventional | |
| Open | $210,000 | New Conventional | |
| Closed | $210,000 | New Conventional |
Deed History
| Date | Type | Sale Price | Title Company |
|---|---|---|---|
| Deed | $64,000 | -- |
Similar Homes in the area
Source: Doorify MLS
MLS Number: 10066188
APN: 0765.15-64-3224-000
- 213 Beechtree Dr
- 102 Pinehill Way
- 104 Dilworth Ct
- 113 Eyemouth Ct
- 207 Wyatts Pond Ln
- 515 Bexley Bluff Ln
- 508 Spencer Crest Ct
- 411 Gooseneck Dr Unit B6
- 505 Gooseneck Dr Unit A1
- 505 Gooseneck Dr Unit B1
- 501 Gooseneck Dr Unit B6
- 103 Loch Ryan Way
- 407 Gooseneck Dr Unit A2
- 102 Choptank Ct Unit B5
- 302 Rushingwater Dr
- 122 Waterfall Ct
- 601 E Dynasty Dr
- 111 Wards Ridge Dr
- 100 Sandy Hook Way
- 108 N Woodshed Ct
