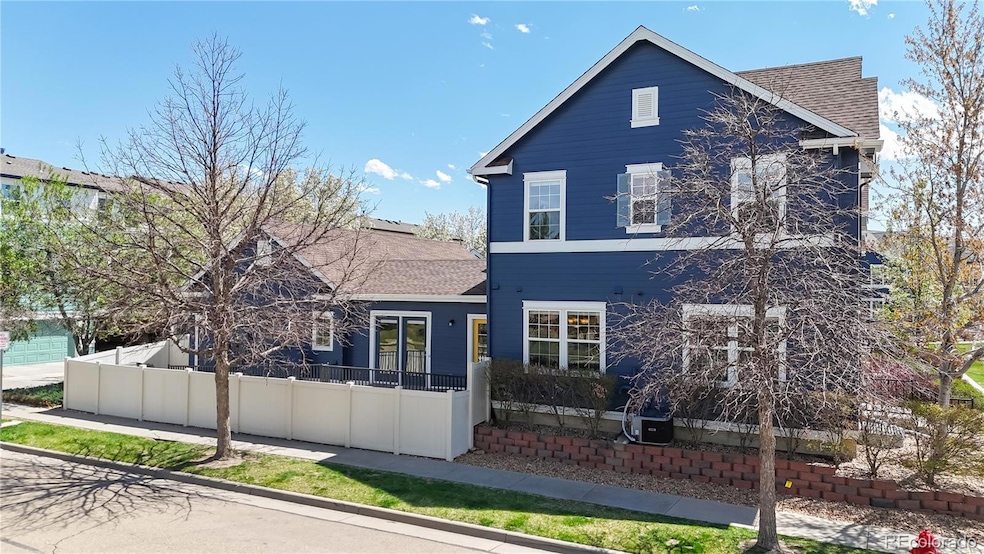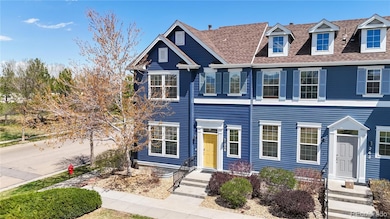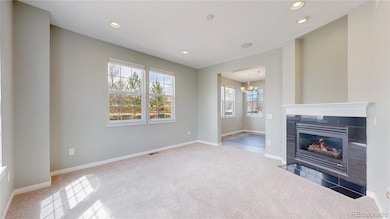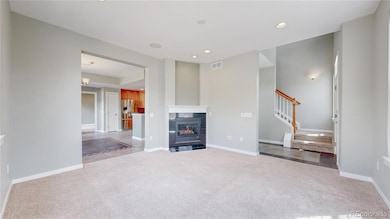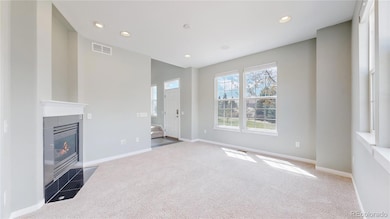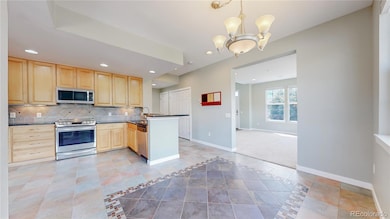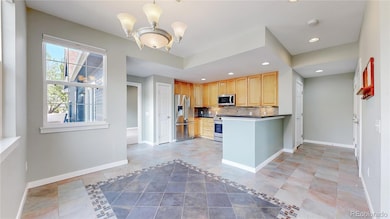
258 Casper Dr Lafayette, CO 80026
Estimated payment $4,196/month
Highlights
- Primary Bedroom Suite
- Mountain View
- Granite Countertops
- Ryan Elementary School Rated A-
- End Unit
- 5-minute walk to Public Road Trailhead
About This Home
Beautiful End Unit Townhome in One of Lafayette’s Most Desirable Communities!This spacious and thoughtfully designed 3-bedroom, 3-bath end unit offers the perfect blend of comfort, functionality, and location. The primary suite is conveniently located on the main floor, and the home is ADA-ready.Enjoy an upgraded kitchen featuring stainless steel appliances and a high-end induction cooktop—all designed by a professional chef. Prefer gas? A gas line is in place for easy conversion. The open layout includes a large patio on the side, perfect for grilling and outdoor dining, and a generous front common area that's ideal for relaxing or tossing a frisbee.Inside, you'll find thoughtful touches such as a whole-house attic fan in addition to central air conditioning, along with built-in speakers in both the primary bedroom and the family room. While the primary suite is on the main level, the current owners chose to use the upstairs west-facing bedroom as their retreat to enjoy the stunning mountain views. The attached two-car garage adds everyday convenience, and the unfinished basement is spotless, freshly painted, and ready for your home gym or extra storage.Located within walking distance to Good Samaritan Medical Center and Kaiser Permanente, and just minutes from South Public Road’s vibrant restaurants and shops, the Northwest Parkway, and the extensive Coal Creek Trail system is just a few hundred feet away!
Listing Agent
Berkshire Hathaway HomeServices Colorado Real Estate, LLC Brokerage Email: bill@mcgeehomescolorado.com,303-709-5904 License #100075289

Townhouse Details
Home Type
- Townhome
Est. Annual Taxes
- $3,028
Year Built
- Built in 2004
Lot Details
- End Unit
- West Facing Home
HOA Fees
Parking
- 2 Car Attached Garage
Home Design
- Frame Construction
- Composition Roof
Interior Spaces
- 2-Story Property
- Ceiling Fan
- Double Pane Windows
- Living Room with Fireplace
- Dining Room
- Mountain Views
- Attic Fan
- Unfinished Basement
Kitchen
- Range
- Microwave
- Dishwasher
- Granite Countertops
- Disposal
Flooring
- Carpet
- Tile
Bedrooms and Bathrooms
- Primary Bedroom Suite
Laundry
- Laundry Room
- Dryer
- Washer
Accessible Home Design
- Accessible Approach with Ramp
Schools
- Ryan Elementary School
- Angevine Middle School
- Centaurus High School
Utilities
- Forced Air Heating and Cooling System
- Heating System Uses Natural Gas
- Natural Gas Connected
- Gas Water Heater
- Phone Available
- Cable TV Available
Listing and Financial Details
- Exclusions: Sellers Personal Property
- Assessor Parcel Number R0506873
Community Details
Overview
- Association fees include reserves, ground maintenance, snow removal
- Coal Creek Village Master Association, Phone Number (303) 980-0700
- Coal Creek Village Townhomes Association, Phone Number (303) 980-0700
- Coal Creek Village Subdivision
Recreation
- Community Playground
- Park
- Trails
Pet Policy
- Dogs and Cats Allowed
Map
Home Values in the Area
Average Home Value in this Area
Tax History
| Year | Tax Paid | Tax Assessment Tax Assessment Total Assessment is a certain percentage of the fair market value that is determined by local assessors to be the total taxable value of land and additions on the property. | Land | Improvement |
|---|---|---|---|---|
| 2024 | $2,978 | $33,232 | $5,876 | $27,356 |
| 2023 | $2,978 | $33,232 | $9,561 | $27,356 |
| 2022 | $2,978 | $30,879 | $6,728 | $24,151 |
| 2021 | $2,948 | $31,767 | $6,921 | $24,846 |
| 2020 | $2,814 | $29,966 | $5,935 | $24,031 |
| 2019 | $2,776 | $29,966 | $5,935 | $24,031 |
| 2018 | $2,455 | $26,179 | $5,112 | $21,067 |
| 2017 | $2,392 | $28,943 | $5,652 | $23,291 |
| 2016 | $1,987 | $21,070 | $4,617 | $16,453 |
| 2015 | $1,865 | $16,947 | $3,423 | $13,524 |
| 2014 | $1,508 | $16,947 | $3,423 | $13,524 |
Property History
| Date | Event | Price | Change | Sq Ft Price |
|---|---|---|---|---|
| 04/23/2025 04/23/25 | For Sale | $600,000 | -- | $389 / Sq Ft |
Deed History
| Date | Type | Sale Price | Title Company |
|---|---|---|---|
| Interfamily Deed Transfer | -- | None Available | |
| Warranty Deed | $235,000 | None Available | |
| Warranty Deed | $286,464 | Land Title Guarantee Company |
Mortgage History
| Date | Status | Loan Amount | Loan Type |
|---|---|---|---|
| Open | $102,200 | New Conventional | |
| Previous Owner | $200,524 | Purchase Money Mortgage | |
| Closed | $71,616 | No Value Available |
Similar Homes in Lafayette, CO
Source: REcolorado®
MLS Number: 8763571
APN: 1575112-34-013
- 1679 Saratoga Dr
- 1458 Lander Ln
- 600 Avalon Ave
- 658 Casper Dr
- 1745 Shallot Cir
- 1605 Longbow Ct
- 779 Kohlor Dr
- 2320 Redwood Ave
- 802 Excalibur St
- 11700 E South Boulder Rd Unit 321
- 11700 E South Boulder Rd Unit 427
- 1065 Modred St
- 355 Sprucewood Ct
- 210 S Cherrywood Dr Unit 303
- 375 Aspenwood Ct
- 290 S Cherrywood Dr Unit 204
- 290 S Cherrywood Dr Unit 104
- 290 S Cherrywood Dr Unit 102
- 290 S Cherrywood Dr Unit 101
- 290 S Cherrywood Dr Unit 103
