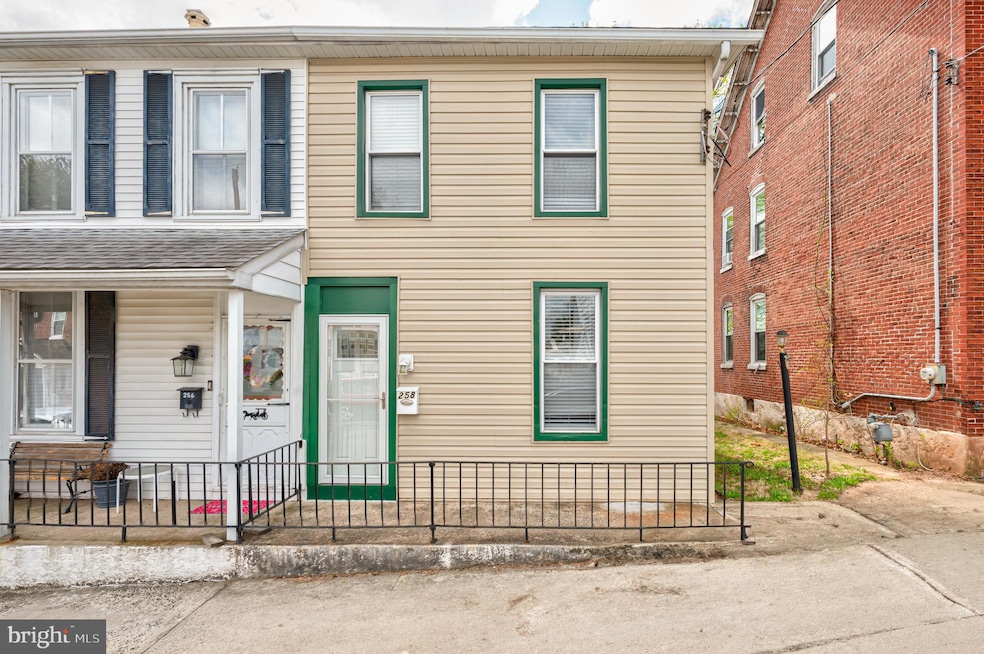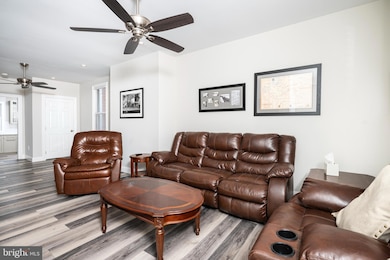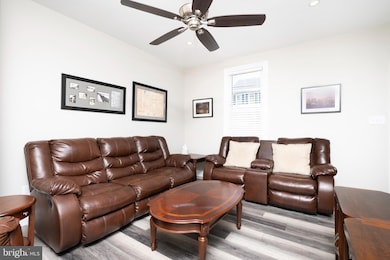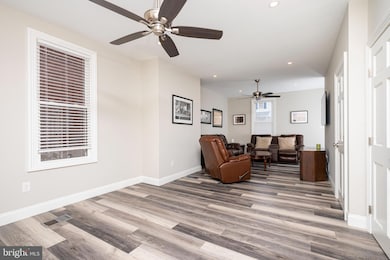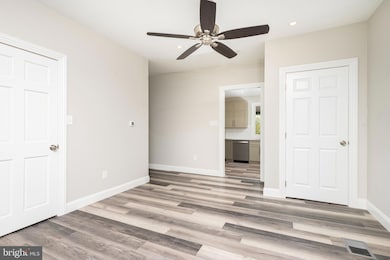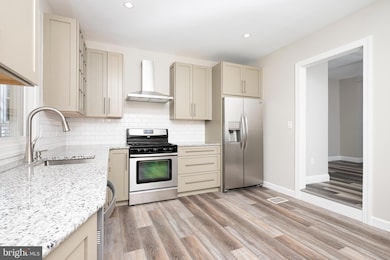
258 Chestnut St Spring City, PA 19475
Spring City NeighborhoodEstimated payment $1,926/month
Highlights
- Very Popular Property
- Colonial Architecture
- Traditional Floor Plan
- Spring-Ford Intermediate School Rated A
- Deck
- Park or Greenbelt View
About This Home
Open House Canceled! FA-FA-FABULOUS is the best way to describe this fully renovated tasteful twin on the quaint Chestnut Street block of Spring City Borough, Spring-Ford School District. A few long years of hard work and sweat equity have redefined this property top to bottom with nothing left to do but move in and relax knowing everything was completed with intent for this owner to stay longterm. This, in no way, was a flip project; this was about life finding new direction and following dreams, only to leave behind an opportunity in this amazingly crafted HOME at 258 Chestnut. Entering, the open main floor plan with 10ft ceilings capturing natural light upon the light tones that grabs your interest right away! This living/dining combo features a large pantry as well as a sleek and well situated half bathroom for guests. You will appreciate the ceiling fans and ample recessed lighted as a theme throughout the home. The just completed custom kitchen boasts wide plank LVP, gorgeous toned cabinetry, sturdy granite tops, subway tile splash, stainless steel appliances, large pantry, and even a premier laundry set up. A personal favorite, the back deck with roof coverage, fenced in yard with shed, and gate access to the rear ally on Brown St where there is opportunity to place a driveway or parking in the future. Please also look to the left and note the Brown St park and public pool a block away. The second floor offers two substantially sized bedrooms both with LVP, ceiling fans, and recessed lighting and a beautifully finished custom bathroom. The bathroom offers plank ceramic tile, upgraded vanity, tub shower with tile surround. The third floor offers a cool modern 3rd bedroom with engineered wood floors and closet space. Your Future Home was taken down to the studs, rewired, new mechanicals, new plumbing, drywalled, added a powder room, and even new roof and siding back in 2017 by the previous owners. As the owner follows his dreams and future, an opportunity for you knocks at 258 Chestnut for yours to come true also! Call to schedule with us today.
Co-Listing Agent
Coldwell Banker Hearthside Realtors-Collegeville License #RS356645
Townhouse Details
Home Type
- Townhome
Est. Annual Taxes
- $1,304
Year Built
- Built in 1900 | Remodeled in 2020
Lot Details
- 2,898 Sq Ft Lot
- Wood Fence
- Property is in excellent condition
Home Design
- Semi-Detached or Twin Home
- Colonial Architecture
- Stone Foundation
- Frame Construction
- Shingle Roof
Interior Spaces
- 1,152 Sq Ft Home
- Property has 2.5 Levels
- Traditional Floor Plan
- Ceiling height of 9 feet or more
- Ceiling Fan
- Recessed Lighting
- Double Pane Windows
- Combination Dining and Living Room
- Luxury Vinyl Plank Tile Flooring
- Park or Greenbelt Views
- Laundry on main level
Kitchen
- Breakfast Area or Nook
- Eat-In Kitchen
- Electric Oven or Range
- Dishwasher
- Upgraded Countertops
Bedrooms and Bathrooms
- 3 Bedrooms
- En-Suite Primary Bedroom
- Bathtub with Shower
Unfinished Basement
- Basement Fills Entire Space Under The House
- Interior Basement Entry
Parking
- Alley Access
- On-Street Parking
Eco-Friendly Details
- Energy-Efficient Windows
Outdoor Features
- Deck
- Shed
Schools
- Spring City Elementary Hybrid Learning School
- Spring-Ford Middle School 7Th Grade Center
- Spring-Ford Senior High School
Utilities
- Forced Air Heating and Cooling System
- Above Ground Utilities
- 200+ Amp Service
- Natural Gas Water Heater
Listing and Financial Details
- Tax Lot 0480.0100
- Assessor Parcel Number 14-04 -0480.0100
Community Details
Overview
- No Home Owners Association
Pet Policy
- Pets Allowed
Map
Home Values in the Area
Average Home Value in this Area
Tax History
| Year | Tax Paid | Tax Assessment Tax Assessment Total Assessment is a certain percentage of the fair market value that is determined by local assessors to be the total taxable value of land and additions on the property. | Land | Improvement |
|---|---|---|---|---|
| 2024 | $1,253 | $30,860 | $15,000 | $15,860 |
| 2023 | $1,216 | $30,860 | $15,000 | $15,860 |
| 2022 | $1,187 | $30,860 | $15,000 | $15,860 |
| 2021 | $1,170 | $30,860 | $15,000 | $15,860 |
| 2020 | $945 | $25,710 | $15,000 | $10,710 |
| 2019 | $925 | $25,710 | $15,000 | $10,710 |
| 2018 | $899 | $25,710 | $15,000 | $10,710 |
| 2017 | $1,985 | $56,750 | $26,400 | $30,350 |
| 2016 | $225 | $56,750 | $26,400 | $30,350 |
| 2015 | $225 | $56,750 | $26,400 | $30,350 |
| 2014 | $225 | $56,750 | $26,400 | $30,350 |
Property History
| Date | Event | Price | Change | Sq Ft Price |
|---|---|---|---|---|
| 04/25/2025 04/25/25 | Pending | -- | -- | -- |
| 04/23/2025 04/23/25 | For Sale | $325,555 | +132.5% | $283 / Sq Ft |
| 08/16/2019 08/16/19 | Sold | $140,000 | -3.4% | $122 / Sq Ft |
| 07/02/2019 07/02/19 | Pending | -- | -- | -- |
| 06/25/2019 06/25/19 | Price Changed | $144,900 | -6.5% | $126 / Sq Ft |
| 06/03/2019 06/03/19 | Price Changed | $154,900 | -3.1% | $134 / Sq Ft |
| 05/15/2019 05/15/19 | For Sale | $159,900 | 0.0% | $139 / Sq Ft |
| 03/21/2019 03/21/19 | Pending | -- | -- | -- |
| 03/07/2019 03/07/19 | For Sale | $159,900 | +229.7% | $139 / Sq Ft |
| 04/26/2017 04/26/17 | Sold | $48,500 | -49.5% | $42 / Sq Ft |
| 02/13/2017 02/13/17 | Pending | -- | -- | -- |
| 01/19/2017 01/19/17 | For Sale | $96,000 | +97.9% | $83 / Sq Ft |
| 01/16/2017 01/16/17 | Off Market | $48,500 | -- | -- |
| 09/07/2016 09/07/16 | For Sale | $96,000 | -- | $83 / Sq Ft |
Deed History
| Date | Type | Sale Price | Title Company |
|---|---|---|---|
| Deed | $140,000 | Manatawny Land Transfer | |
| Deed | $148,500 | Patriot Land Transfer |
Mortgage History
| Date | Status | Loan Amount | Loan Type |
|---|---|---|---|
| Open | $24,700 | Credit Line Revolving | |
| Open | $140,000 | New Conventional | |
| Previous Owner | $135,800 | New Conventional | |
| Previous Owner | $129,600 | Fannie Mae Freddie Mac |
Similar Homes in the area
Source: Bright MLS
MLS Number: PACT2095946
APN: 14-004-0480.0100
- 320 Chestnut St
- 230 Broad St
- 420 S Cedar St
- 65 N Church St
- 37 Central Ave
- 515 Park Rd
- 54 N Main St
- 126 N Main St
- 45 N Penn St
- 128 Pikeland Ave
- 115 Bridge St
- 804 Pecan Rd
- 344 Bridge St
- 881 Buttonwood Ave
- 829 Cypress Ave
- 64 Rogerson Ct
- 14 Cameron Ct
- 2 Cameron Ct Unit CONDO 2
- 439 2nd Ave
- 912 Magnolia Ln
