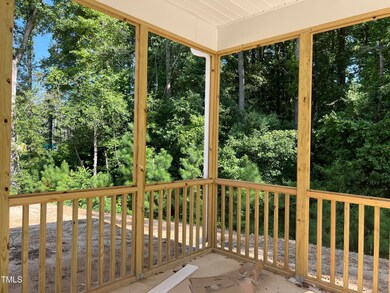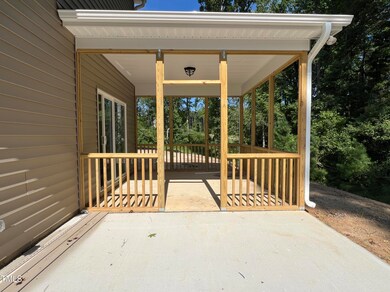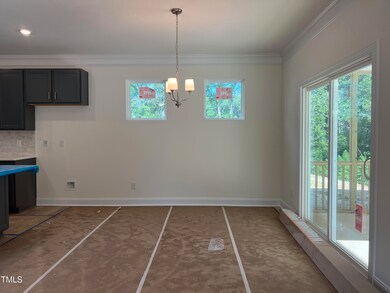
258 Combine Trail Benson, NC 27504
Pleasant Grove Neighborhood
4
Beds
3.5
Baths
2,176
Sq Ft
0.81
Acres
Highlights
- New Construction
- Transitional Architecture
- Community Pool
- Wooded Lot
- Loft
- Breakfast Room
About This Home
As of November 2024Move into your new home before the new year! The Ellerbe is a 3-story, 4-bedroom, 3.5-bath home situated on a cul-de-sac lot with wooded views. This home boasts many upgrades, including a fireplace with a mantle, quartz countertops, a 5-piece primary bath, a screened porch, and our smart home technology package. Daniel Farms is a pool community conveniently located near I-40 in the desirable McGee Crossroads area! Visit us today!
Home Details
Home Type
- Single Family
Est. Annual Taxes
- $486
Year Built
- Built in 2024 | New Construction
Lot Details
- 0.81 Acre Lot
- Cul-De-Sac
- Wooded Lot
HOA Fees
- $39 Monthly HOA Fees
Parking
- 2 Car Attached Garage
Home Design
- Transitional Architecture
- Slab Foundation
- Frame Construction
- Shingle Roof
- Vinyl Siding
Interior Spaces
- 2,176 Sq Ft Home
- 3-Story Property
- Family Room
- Breakfast Room
- Loft
- Bonus Room
- Pull Down Stairs to Attic
Kitchen
- Free-Standing Range
- Microwave
- Dishwasher
Flooring
- Carpet
- Luxury Vinyl Tile
Bedrooms and Bathrooms
- 4 Bedrooms
Outdoor Features
- Rain Gutters
Schools
- Mcgees Crossroads Elementary And Middle School
- W Johnston High School
Utilities
- Zoned Heating and Cooling
- Heat Pump System
Listing and Financial Details
- Assessor Parcel Number Lot 107
Community Details
Overview
- Community Association Management Services Association, Phone Number (877) 672-2267
- Built by Eastwood Homes
- Daniel Farms Subdivision, Ellerbe B Floorplan
Recreation
- Community Pool
Map
Create a Home Valuation Report for This Property
The Home Valuation Report is an in-depth analysis detailing your home's value as well as a comparison with similar homes in the area
Home Values in the Area
Average Home Value in this Area
Property History
| Date | Event | Price | Change | Sq Ft Price |
|---|---|---|---|---|
| 11/15/2024 11/15/24 | Sold | $427,890 | 0.0% | $197 / Sq Ft |
| 10/11/2024 10/11/24 | Pending | -- | -- | -- |
| 09/25/2024 09/25/24 | For Sale | $427,890 | 0.0% | $197 / Sq Ft |
| 09/24/2024 09/24/24 | Off Market | $427,890 | -- | -- |
| 08/10/2024 08/10/24 | For Sale | $427,890 | -- | $197 / Sq Ft |
Source: Doorify MLS
Tax History
| Year | Tax Paid | Tax Assessment Tax Assessment Total Assessment is a certain percentage of the fair market value that is determined by local assessors to be the total taxable value of land and additions on the property. | Land | Improvement |
|---|---|---|---|---|
| 2024 | $486 | $60,000 | $60,000 | $0 |
| 2023 | $471 | $60,000 | $60,000 | $0 |
| 2022 | $486 | $60,000 | $60,000 | $0 |
| 2021 | $486 | $60,000 | $60,000 | $0 |
Source: Public Records
Mortgage History
| Date | Status | Loan Amount | Loan Type |
|---|---|---|---|
| Open | $427,890 | VA | |
| Closed | $427,890 | VA |
Source: Public Records
Deed History
| Date | Type | Sale Price | Title Company |
|---|---|---|---|
| Special Warranty Deed | $428,000 | None Listed On Document | |
| Special Warranty Deed | $428,000 | None Listed On Document |
Source: Public Records
Similar Homes in Benson, NC
Source: Doorify MLS
MLS Number: 10046279
APN: 13E04008L
Nearby Homes
- 244 Combine Trail Unit Dm 108
- 52 Gander Dr
- 82 Gander Dr
- 611 Highview Dr
- 573 Highview Dr
- 79 Stallion Way
- 129 Stallion Way
- 137 Stallion Way
- 456 Highview Dr
- 130 Daniel Farm Dr
- 38 Winter Red Way
- 11254 N Carolina 50
- 181 Pineapple Place
- 21 W Paige Wynd Dr
- 34 Stuart Dr
- 238 W Paige Wynd Dr
- 230 Bradley Dr
- 216 Parrish Farm Ln
- 303 Pleasant Ridge Ct
- 309 Monterey Ct






