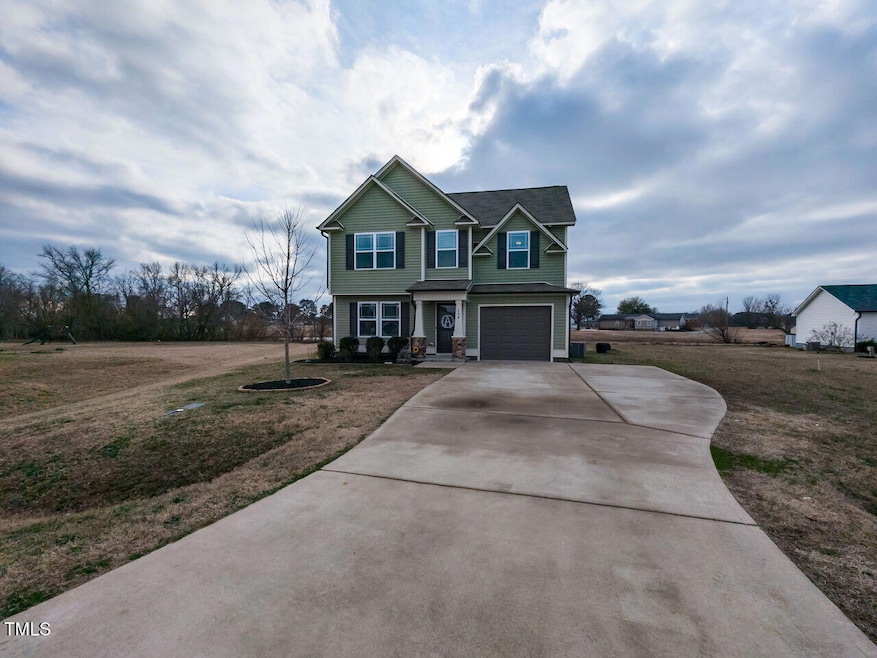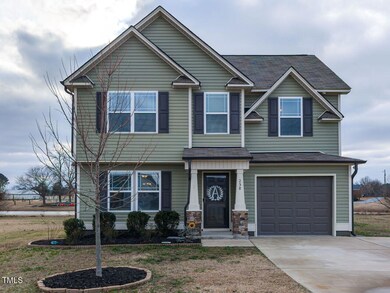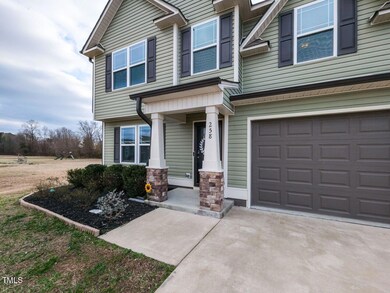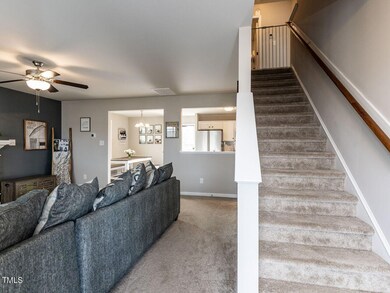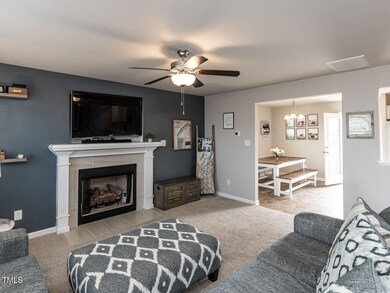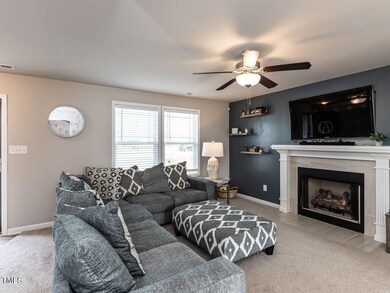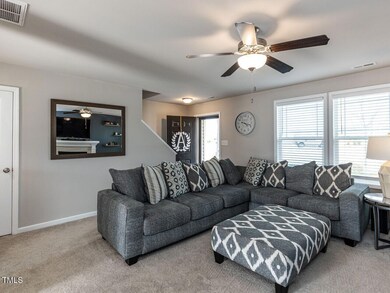
258 Denning Farms Ln Benson, NC 27504
Highlights
- Water Views
- 1 Car Attached Garage
- Walk-In Closet
- Craftsman Architecture
- Separate Shower in Primary Bathroom
- Forced Air Heating and Cooling System
About This Home
As of April 2025Welcome to your dream home! This stunning 3-bedroom, 2.5-bath residence is perfectly situated in a tranquil cul-de-sac with a lovely pond view. Featuring a spacious backyard, it's ideal for outdoor entertaining or relaxation.Inside, enjoy an inviting open floor plan filled with natural light. The modern kitchen boasts sleek countertops, while the cozy living area is perfect for family gatherings. The primary suite includes an en-suite bathroom and walk in closet for added comfort.With a single-car garage and like-new, move-in-ready condition, this home provides both convenience and peace of mind. Located in the highly desirable Benson area, you'll be just minutes away from local amenities. Easy Commute to Raleigh/Goldsboro or Fayetville.Don't miss out on this incredible opportunity—schedule your private showing today!
Home Details
Home Type
- Single Family
Est. Annual Taxes
- $1,710
Year Built
- Built in 2020
Lot Details
- 0.56 Acre Lot
HOA Fees
- $15 Monthly HOA Fees
Parking
- 1 Car Attached Garage
- 4 Open Parking Spaces
Home Design
- Craftsman Architecture
- Slab Foundation
- Shingle Roof
- Vinyl Siding
Interior Spaces
- 1,626 Sq Ft Home
- 2-Story Property
- Smooth Ceilings
- Ceiling Fan
- Water Views
- Scuttle Attic Hole
Kitchen
- Electric Range
- Microwave
- Dishwasher
Flooring
- Carpet
- Vinyl
Bedrooms and Bathrooms
- 3 Bedrooms
- Walk-In Closet
- Separate Shower in Primary Bathroom
Schools
- Benson Elementary And Middle School
- S Johnston High School
Utilities
- Forced Air Heating and Cooling System
- Septic Tank
Community Details
- Association fees include road maintenance
- Signautre Management Association, Phone Number (919) 333-3567
- Denning Farms Subdivision
Listing and Financial Details
- Assessor Parcel Number 01E09006C
Map
Home Values in the Area
Average Home Value in this Area
Property History
| Date | Event | Price | Change | Sq Ft Price |
|---|---|---|---|---|
| 04/24/2025 04/24/25 | Sold | $299,900 | 0.0% | $184 / Sq Ft |
| 03/10/2025 03/10/25 | Pending | -- | -- | -- |
| 02/26/2025 02/26/25 | Price Changed | $299,900 | -3.2% | $184 / Sq Ft |
| 02/13/2025 02/13/25 | For Sale | $309,900 | -- | $191 / Sq Ft |
Tax History
| Year | Tax Paid | Tax Assessment Tax Assessment Total Assessment is a certain percentage of the fair market value that is determined by local assessors to be the total taxable value of land and additions on the property. | Land | Improvement |
|---|---|---|---|---|
| 2024 | $1,489 | $183,820 | $40,000 | $143,820 |
| 2023 | $1,489 | $183,820 | $40,000 | $143,820 |
| 2022 | $1,562 | $183,820 | $40,000 | $143,820 |
| 2021 | $1,562 | $183,820 | $40,000 | $143,820 |
| 2020 | $344 | $40,000 | $40,000 | $0 |
Mortgage History
| Date | Status | Loan Amount | Loan Type |
|---|---|---|---|
| Open | $8,000 | New Conventional | |
| Open | $215,445 | VA |
Deed History
| Date | Type | Sale Price | Title Company |
|---|---|---|---|
| Warranty Deed | $215,000 | None Available | |
| Warranty Deed | $45,000 | None Available |
Similar Homes in Benson, NC
Source: Doorify MLS
MLS Number: 10076272
APN: 01E09006C
- 1246 N Carolina 27
- 0 Benson Hardee Rd Unit 10069689
- 897 W Main St
- 1039 N Lincoln St
- 104 S Pine St
- 808 N Lincoln St
- 104 N Buggy Dr Unit 72p
- 205 N Augusta Ave
- 609 W Main St
- 302 S Pine St
- 141 Benson Village Dr Unit 76p
- 143 Benson Village Dr Unit 77p
- 504 W Brocklyn St
- 84 Dogeye Rd
- 520 S Lincoln St
- 309 W Parrish Dr
- 204 W Hill St
- 202 W Hill St
- 140 Dogeye Rd
- 509 N Elm St
