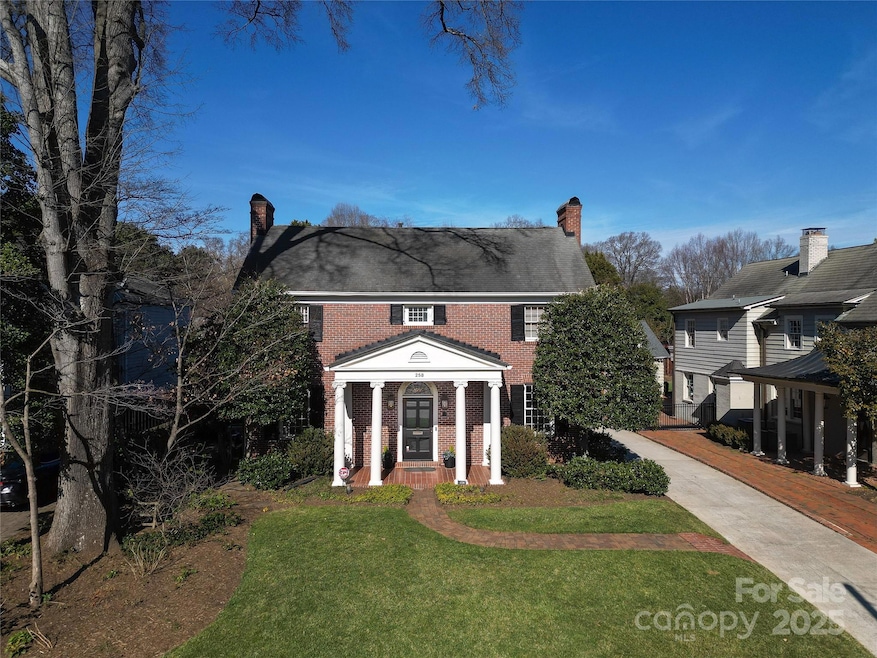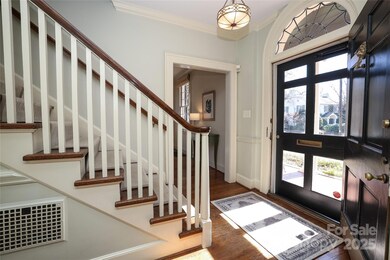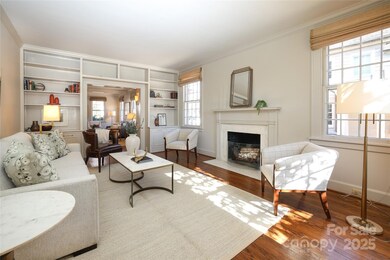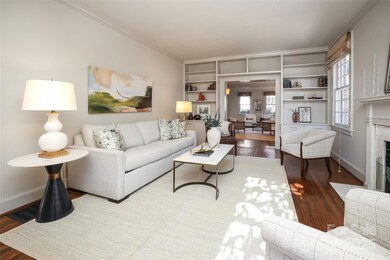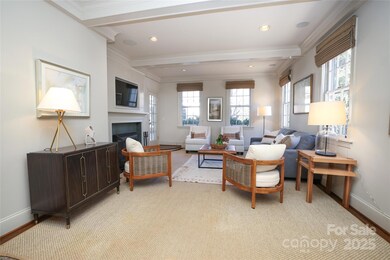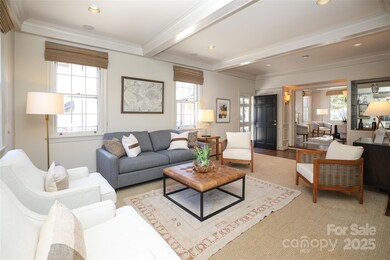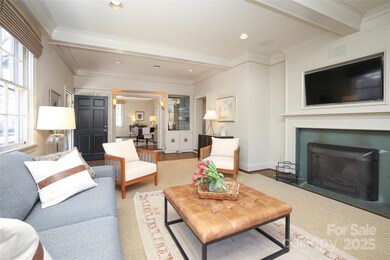
258 Fenton Place Charlotte, NC 28207
Eastover NeighborhoodHighlights
- Traditional Architecture
- Wood Flooring
- Mud Room
- Myers Park High Rated A
- Finished Attic
- Covered patio or porch
About This Home
As of March 2025Stately brick home in highly desirable Eastover embodies the timeless charm and character of a classic Charlotte home. Nestled on picturesque Fenton Place, with 9.5-foot ceilings, generously sized, light-filled rooms, and an inviting floor plan easy for everyday living, great flow for entertaining. Upstairs there are four graciously sized bedrooms and three bathrooms. Thoughtful built-ins and custom storage is found throughout the home, along with a covered back porch perfect for relaxing or gathering with friends. This home offers a true in-town lifestyle—just moments from The Mint Museum, shops, dining, parks, and more, with easy commute to Uptown. A detached garage features a spacious bonus room above, already plumbed for a bathroom, providing endless possibilities for additional living spaces. A rare opportunity to own in one of Charlotte’s most prestigious neighborhoods!
Last Agent to Sell the Property
Dickens Mitchener & Associates Inc Brokerage Email: amcmillan@dickensmitchener.com License #260060

Home Details
Home Type
- Single Family
Est. Annual Taxes
- $15,400
Year Built
- Built in 1940
Lot Details
- Lot Dimensions are 66x183x56x183
- Back Yard Fenced
- Level Lot
- Irrigation
- Property is zoned N1-C
Parking
- 2 Car Detached Garage
- Garage Door Opener
- Driveway
Home Design
- Traditional Architecture
- Brick Exterior Construction
Interior Spaces
- 2-Story Property
- Wired For Data
- Built-In Features
- Wood Burning Fireplace
- Mud Room
- Entrance Foyer
- Family Room with Fireplace
- Living Room with Fireplace
Kitchen
- Convection Oven
- Gas Cooktop
- Microwave
- Dishwasher
- Kitchen Island
- Disposal
Flooring
- Wood
- Parquet
- Tile
Bedrooms and Bathrooms
- 4 Bedrooms
- Walk-In Closet
Laundry
- Laundry Room
- Dryer
- Washer
Attic
- Pull Down Stairs to Attic
- Finished Attic
Partially Finished Basement
- Walk-Out Basement
- Exterior Basement Entry
- Basement Storage
Outdoor Features
- Covered patio or porch
Schools
- Eastover Elementary School
- Sedgefield Middle School
- Myers Park High School
Utilities
- Central Air
- Floor Furnace
- Heat Pump System
- Cable TV Available
Community Details
- Eastover Subdivision
- Card or Code Access
Listing and Financial Details
- Assessor Parcel Number 155-034-25
Map
Home Values in the Area
Average Home Value in this Area
Property History
| Date | Event | Price | Change | Sq Ft Price |
|---|---|---|---|---|
| 03/10/2025 03/10/25 | Sold | $2,425,000 | +2.1% | $740 / Sq Ft |
| 02/04/2025 02/04/25 | For Sale | $2,375,000 | -- | $725 / Sq Ft |
Tax History
| Year | Tax Paid | Tax Assessment Tax Assessment Total Assessment is a certain percentage of the fair market value that is determined by local assessors to be the total taxable value of land and additions on the property. | Land | Improvement |
|---|---|---|---|---|
| 2023 | $15,400 | $1,993,200 | $1,105,600 | $887,600 |
| 2022 | $12,618 | $1,281,500 | $797,000 | $484,500 |
| 2021 | $12,596 | $1,281,500 | $797,000 | $484,500 |
| 2020 | $12,581 | $1,281,500 | $797,000 | $484,500 |
| 2019 | $12,550 | $1,281,500 | $797,000 | $484,500 |
| 2018 | $12,693 | $956,300 | $492,500 | $463,800 |
| 2017 | $12,504 | $956,300 | $492,500 | $463,800 |
| 2016 | $12,432 | $956,300 | $492,500 | $463,800 |
| 2015 | $12,462 | $956,300 | $492,500 | $463,800 |
Mortgage History
| Date | Status | Loan Amount | Loan Type |
|---|---|---|---|
| Open | $1,250,000 | New Conventional | |
| Closed | $1,250,000 | New Conventional | |
| Previous Owner | $910,000 | New Conventional | |
| Previous Owner | $391,400 | New Conventional | |
| Previous Owner | $417,000 | Stand Alone Refi Refinance Of Original Loan | |
| Previous Owner | $300,000 | Unknown | |
| Previous Owner | $300,700 | Unknown |
Deed History
| Date | Type | Sale Price | Title Company |
|---|---|---|---|
| Warranty Deed | $2,425,000 | Harbor City Title | |
| Warranty Deed | $2,425,000 | Harbor City Title | |
| Interfamily Deed Transfer | -- | None Available | |
| Interfamily Deed Transfer | -- | -- |
Similar Homes in Charlotte, NC
Source: Canopy MLS (Canopy Realtor® Association)
MLS Number: 4219551
APN: 155-034-25
- 238 S Laurel Ave Unit B
- 139 S Laurel Ave
- 103 S Laurel Ave
- 110 Colville Rd Unit 12B
- 107 S Laurel Ave Unit 101-A
- 101 S Laurel Ave Unit 72-A
- 130 Cherokee Rd Unit 104
- 130 Cherokee Rd Unit 304
- 130 Cherokee Rd Unit 102
- 130 Cherokee Rd Unit 404
- 106 N Laurel Ave Unit 120
- 333 Circle Ave Unit F
- 119 N Laurel Ave Unit 1
- 217 Circle Ave
- 2509 Montrose Ct
- 2500 Cranbrook Ln Unit 2
- 2500 Cranbrook Ln Unit 5
- 225 S Chase St Unit G
- 212 N Laurel Ave Unit 7A
- 239 N Dotger Ave Unit 10
