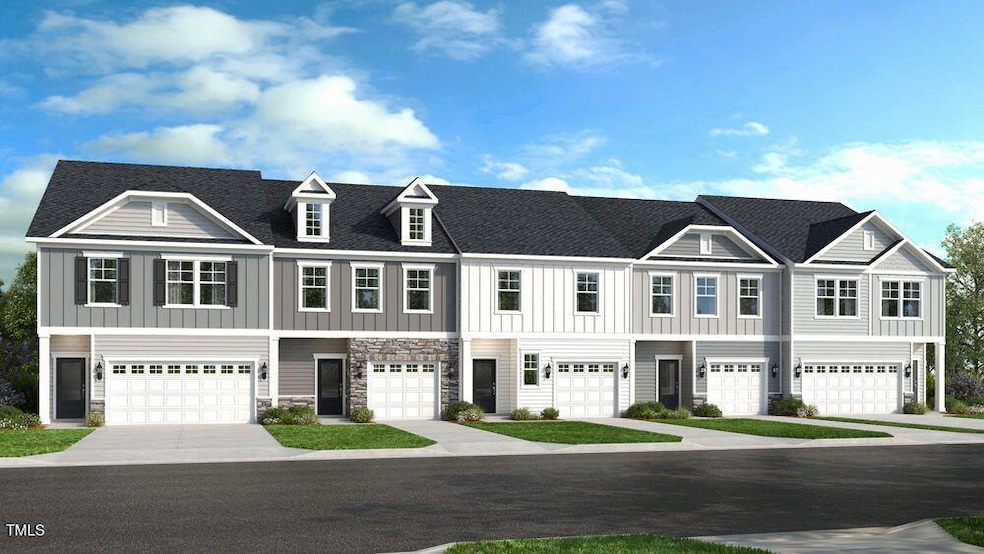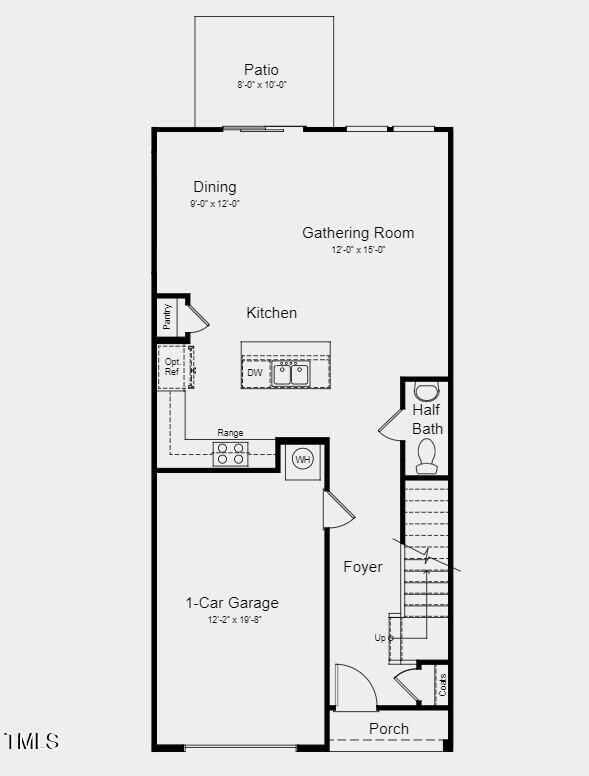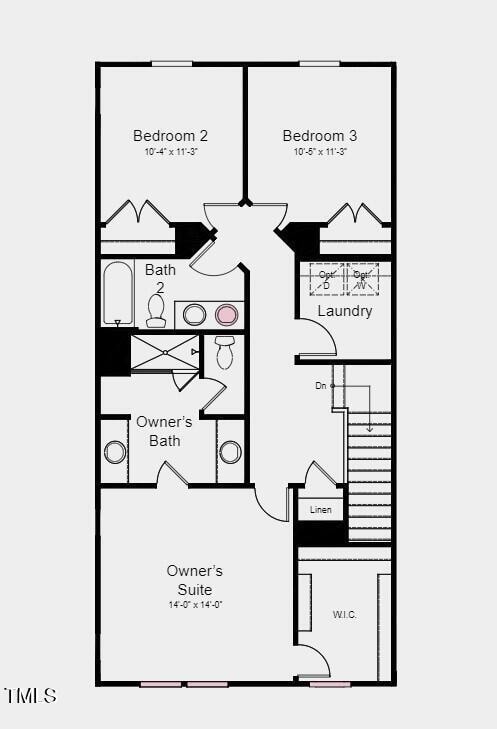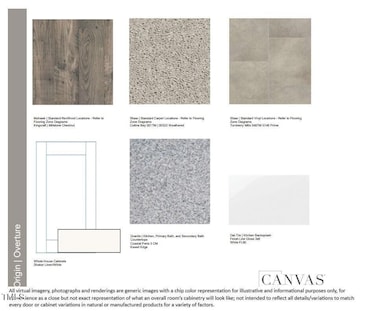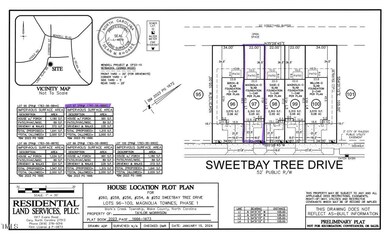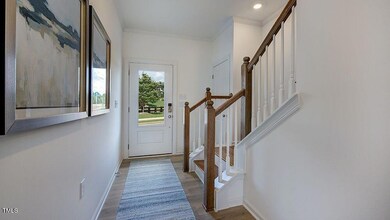
258 Sweetbay Tree Dr Wendell, NC 27591
Highlights
- Under Construction
- Great Room
- Walk-In Closet
- Craftsman Architecture
- 1 Car Attached Garage
- Patio
About This Home
As of February 2025MLS#10062493 REPRESENTATIVE PHOTOS ADDED. February Completion! The two-story Magnolia floor plan at Magnolia Townes offers a bright, open space that effortlessly blends casual comfort with stylish living. As you enter through the welcoming foyer, you'll find it naturally flows into the gathering room, kitchen, and dining area, creating a warm, inviting space for everyday moments and entertaining. The convenient powder room is ideally located near the owner's entry from the attached one-car garage, making it easy to transition from the garage to the main living areas. Upstairs, the spacious owner's suite is thoughtfully positioned at the front of the home, providing a peaceful and private retreat. It features separate vanities and a large walk-in closet, offering both comfort and convenience. Two additional secondary bedrooms share a full bathroom, while the centrally located laundry room adds to the home's thoughtful layout. This beautiful interior-unit townhome includes 3 bedrooms and 2.5 baths, perfectly designed for modern living. The one-car garage provides ample storage and complements the home's practical, well-planned design. The Magnolia offers a warm and inviting atmosphere that feels like home from the moment you step inside. Design options added include: white cabinets, and granite countertops.
Townhouse Details
Home Type
- Townhome
Est. Annual Taxes
- $677
Year Built
- Built in 2025 | Under Construction
Lot Details
- 2,310 Sq Ft Lot
- Two or More Common Walls
- Southeast Facing Home
- Landscaped
HOA Fees
- $160 Monthly HOA Fees
Parking
- 1 Car Attached Garage
- Front Facing Garage
- Garage Door Opener
- Private Driveway
Home Design
- Home is estimated to be completed on 2/28/25
- Craftsman Architecture
- Slab Foundation
- Frame Construction
- Shingle Roof
Interior Spaces
- 1,641 Sq Ft Home
- 2-Story Property
- Insulated Windows
- Great Room
- Dining Room
- Pull Down Stairs to Attic
Kitchen
- Gas Cooktop
- Microwave
- Plumbed For Ice Maker
- Dishwasher
- Kitchen Island
Flooring
- Carpet
- Laminate
Bedrooms and Bathrooms
- 3 Bedrooms
- Walk-In Closet
Laundry
- Laundry Room
- Laundry on upper level
Home Security
Outdoor Features
- Patio
- Rain Gutters
Schools
- Wendell Elementary And Middle School
- East Wake High School
Utilities
- Zoned Cooling
- Heat Pump System
- Electric Water Heater
Listing and Financial Details
- Assessor Parcel Number 97
Community Details
Overview
- Association fees include insurance, ground maintenance, maintenance structure
- Magnolia Townes Association, Phone Number (919) 233-7660
- Built by Taylor Morrison
- Magnolia Townes Subdivision, Magnolia Floorplan
- Maintained Community
Security
- Fire and Smoke Detector
Map
Home Values in the Area
Average Home Value in this Area
Property History
| Date | Event | Price | Change | Sq Ft Price |
|---|---|---|---|---|
| 02/21/2025 02/21/25 | Sold | $285,000 | -1.7% | $174 / Sq Ft |
| 12/13/2024 12/13/24 | Pending | -- | -- | -- |
| 11/14/2024 11/14/24 | Price Changed | $289,990 | -1.7% | $177 / Sq Ft |
| 11/08/2024 11/08/24 | For Sale | $294,990 | -- | $180 / Sq Ft |
Tax History
| Year | Tax Paid | Tax Assessment Tax Assessment Total Assessment is a certain percentage of the fair market value that is determined by local assessors to be the total taxable value of land and additions on the property. | Land | Improvement |
|---|---|---|---|---|
| 2024 | $95 | $65,000 | $65,000 | $0 |
Mortgage History
| Date | Status | Loan Amount | Loan Type |
|---|---|---|---|
| Open | $276,450 | New Conventional | |
| Closed | $15,000 | New Conventional | |
| Closed | $276,450 | New Conventional |
Deed History
| Date | Type | Sale Price | Title Company |
|---|---|---|---|
| Special Warranty Deed | $285,000 | None Listed On Document | |
| Special Warranty Deed | $285,000 | None Listed On Document |
Similar Homes in Wendell, NC
Source: Doorify MLS
MLS Number: 10062493
APN: 1783.11-56-8866-000
- 254 Sweetbay Tree Dr
- 105 Sepals Place
- 107 Sepals Place
- 109 Sepals Place
- 113 Sepals Place
- 205 Sweetbay Tree Dr
- 111 Place
- 266 Sweetbay Tree Dr
- 270 Sweetbay Tree Dr
- 268 Sweetbay Tree Dr
- 402 Carpels Dr
- 265 Sweetbay Tree Dr
- 272 Sweetbay Tree Dr
- 264 Sweetbay Tree Dr
- 274 Sweetbay Tree Dr
- 218 Sweetbay Tree Dr
- 406 Carpels Dr
- 404 Carpels Dr
- 414 Carpels Dr
- 408 Carpels Dr
