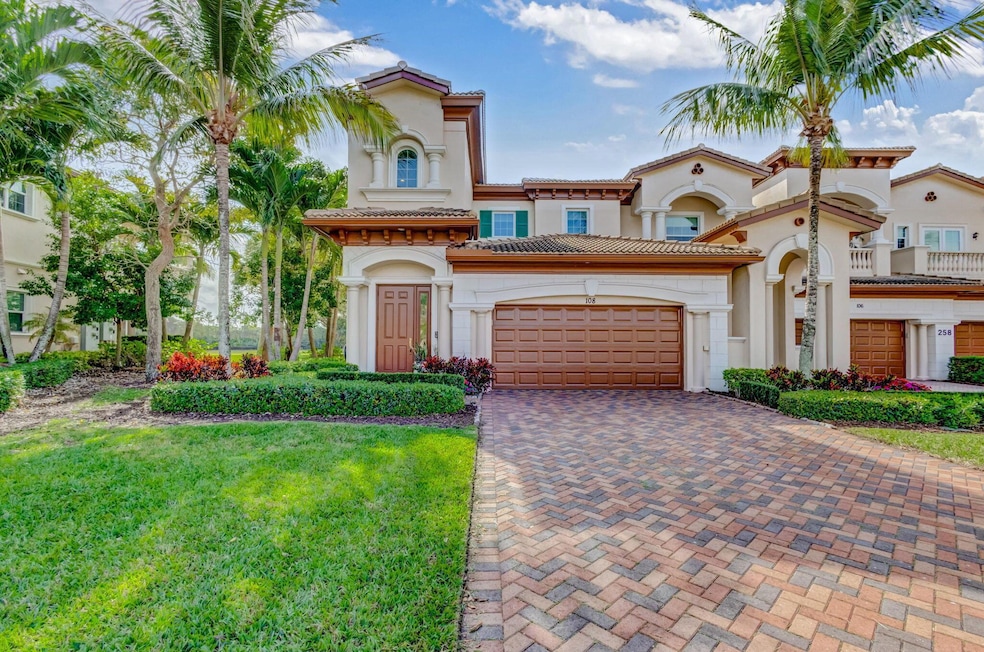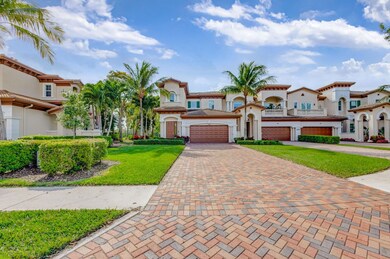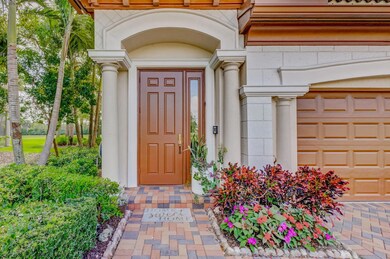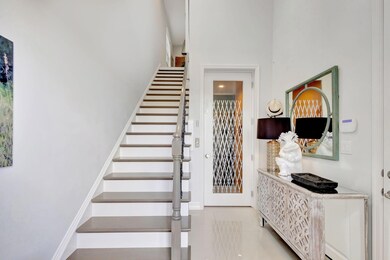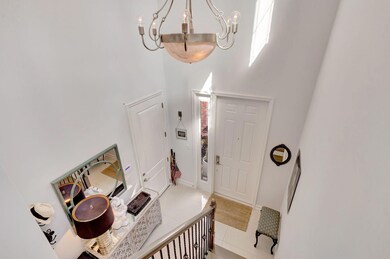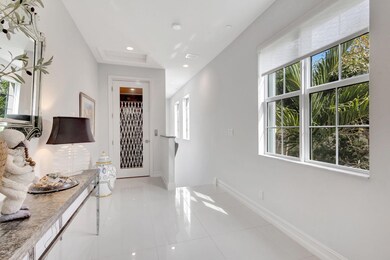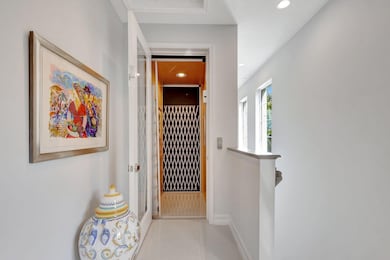
258 Tresana Blvd Unit 108 Jupiter, FL 33478
Jupiter Farms NeighborhoodEstimated payment $9,310/month
Highlights
- Golf Course Community
- Fitness Center
- Clubhouse
- Independence Middle School Rated A-
- Golf Course View
- Roman Tub
About This Home
Beautiful Carriage Home - Live luxuriously and comfortably in this spectacular upstairs home featuring a huge Primary Bedroom suite, chef's kitchen, 2-car garage, 2 foyers, glass door elevator and large balcony overlooking the 9th fairway. Over 3,000 sf that includes 3 spacious bedrooms and 2 1/2 baths. Primary suite boasts his and her walk-in closets, sitting area, and private balcony. Unique layout allowing both Living Room & Dining Room areas. Modern color scheme and design throughout. The home features impact windows. Surrounded by mature palms, you'll be living in a treehouse above the golf course. Owner/Builder occupied and continual maintenance of all things! Jupiter Country Club is a luxury gated community close to I-95 & FL Turnpike. By appointment only. Seller is Lic. Broker
Open House Schedule
-
Sunday, April 27, 20251:00 to 3:00 pm4/27/2025 1:00:00 PM +00:004/27/2025 3:00:00 PM +00:00Add to Calendar
Property Details
Home Type
- Condominium
Est. Annual Taxes
- $9,105
Year Built
- Built in 2017
HOA Fees
- $1,295 Monthly HOA Fees
Parking
- 2 Car Attached Garage
- Garage Door Opener
- Driveway
Home Design
- Spanish Tile Roof
- Tile Roof
Interior Spaces
- 3,001 Sq Ft Home
- 2-Story Property
- Custom Mirrors
- Built-In Features
- Thermal Windows
- Blinds
- Entrance Foyer
- Family Room
- Combination Kitchen and Dining Room
- Den
- Screened Porch
- Golf Course Views
Kitchen
- Eat-In Kitchen
- Built-In Oven
- Gas Range
- Microwave
- Ice Maker
- Dishwasher
- Disposal
Flooring
- Carpet
- Tile
Bedrooms and Bathrooms
- 3 Bedrooms
- Split Bedroom Floorplan
- Closet Cabinetry
- Walk-In Closet
- Dual Sinks
- Roman Tub
- Separate Shower in Primary Bathroom
Laundry
- Laundry Room
- Washer and Dryer
- Laundry Tub
Home Security
Outdoor Features
- Balcony
- Open Patio
Schools
- Jerry Thomas Elementary School
- Independence Middle School
- Jupiter High School
Utilities
- Cooling Available
- Central Heating
- Gas Water Heater
Listing and Financial Details
- Assessor Parcel Number 30424104030120030
- Seller Considering Concessions
Community Details
Overview
- Association fees include common areas, insurance, ground maintenance, maintenance structure, pest control, recreation facilities, internet
- Built by Toll Brothers
- Jupiter Country Club Subdivision, Veneto Floorplan
Amenities
- Clubhouse
- Game Room
- Community Wi-Fi
Recreation
- Golf Course Community
- Tennis Courts
- Community Basketball Court
- Pickleball Courts
- Bocce Ball Court
- Fitness Center
- Community Pool
Pet Policy
- Pets Allowed
Security
- Impact Glass
- Fire and Smoke Detector
- Fire Sprinkler System
Map
Home Values in the Area
Average Home Value in this Area
Tax History
| Year | Tax Paid | Tax Assessment Tax Assessment Total Assessment is a certain percentage of the fair market value that is determined by local assessors to be the total taxable value of land and additions on the property. | Land | Improvement |
|---|---|---|---|---|
| 2024 | $4,579 | $508,183 | -- | -- |
| 2023 | $9,105 | $493,382 | $0 | $0 |
| 2022 | $9,106 | $479,012 | $0 | $0 |
| 2021 | $9,067 | $465,060 | $0 | $0 |
| 2020 | $9,061 | $458,639 | $0 | $0 |
| 2019 | $8,990 | $448,327 | $0 | $0 |
| 2018 | $8,580 | $439,968 | $0 | $0 |
Property History
| Date | Event | Price | Change | Sq Ft Price |
|---|---|---|---|---|
| 03/06/2025 03/06/25 | For Sale | $1,299,999 | -- | $433 / Sq Ft |
Deed History
| Date | Type | Sale Price | Title Company |
|---|---|---|---|
| Special Warranty Deed | $599,235 | Attorney |
Mortgage History
| Date | Status | Loan Amount | Loan Type |
|---|---|---|---|
| Open | $100,000 | Credit Line Revolving |
Similar Homes in Jupiter, FL
Source: BeachesMLS
MLS Number: R11068925
APN: 30-42-41-04-03-012-0030
- 155 Tresana Blvd Unit 107
- 175 Tresana Blvd Unit 135
- 179 Tresana Blvd Unit 145
- 163 Tresana Blvd Unit 119
- 222 Tresana Blvd Unit 44
- 7574 169th Place N
- 195 Tresana Blvd Unit 167
- 160 Partisan Ct
- 16589 77th Trail N
- 141 Carina Dr
- 119 Carmela Ct
- 150 Elena Ct
- 16629 74th Ave N
- 111 Rosalia Ct
- 182 Carmela Ct
- 213 Carina Dr
- 187 Carmela Ct
- 276 Carina Dr
- 2680 W Indiantown Rd
- Xxx 76th Trail
