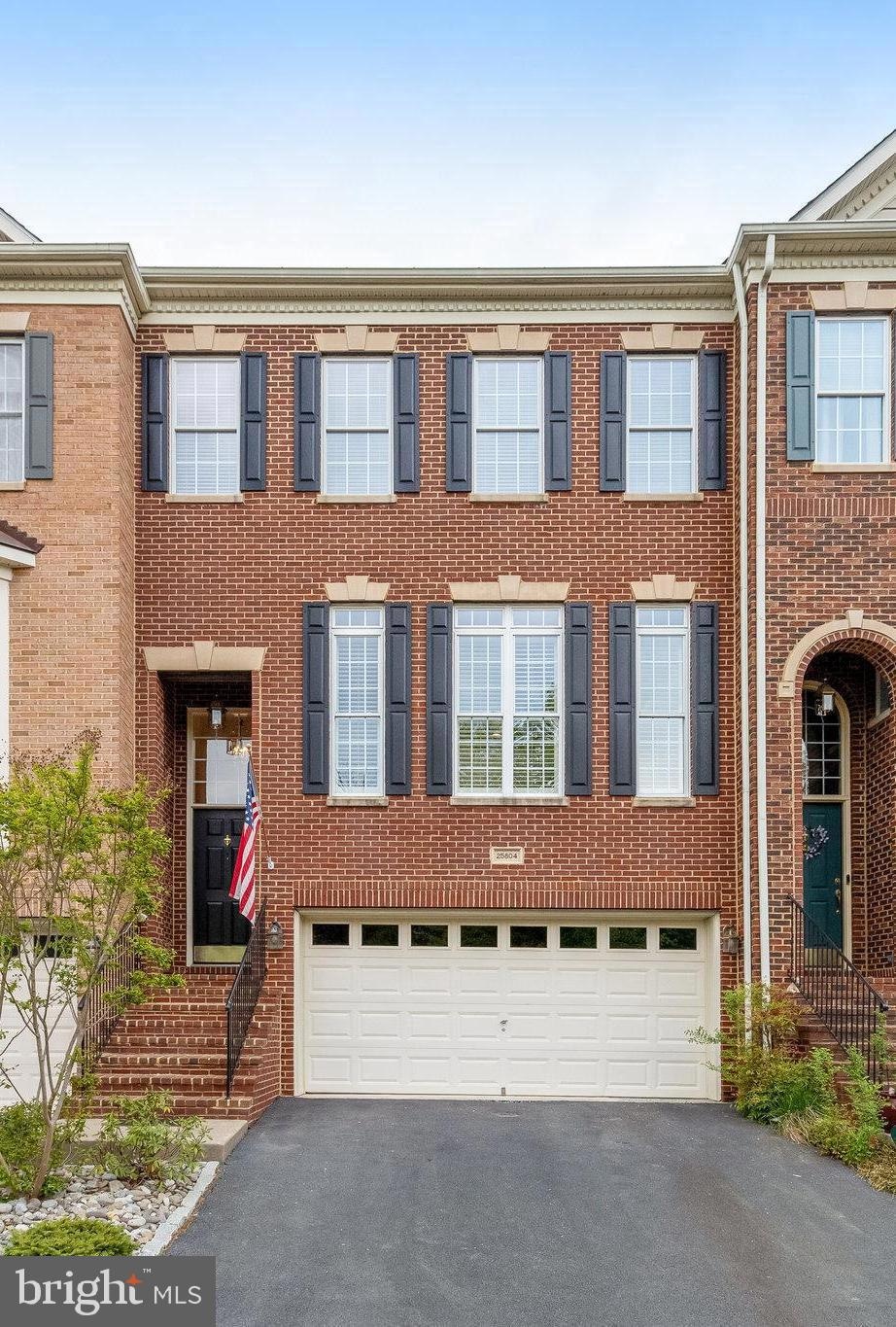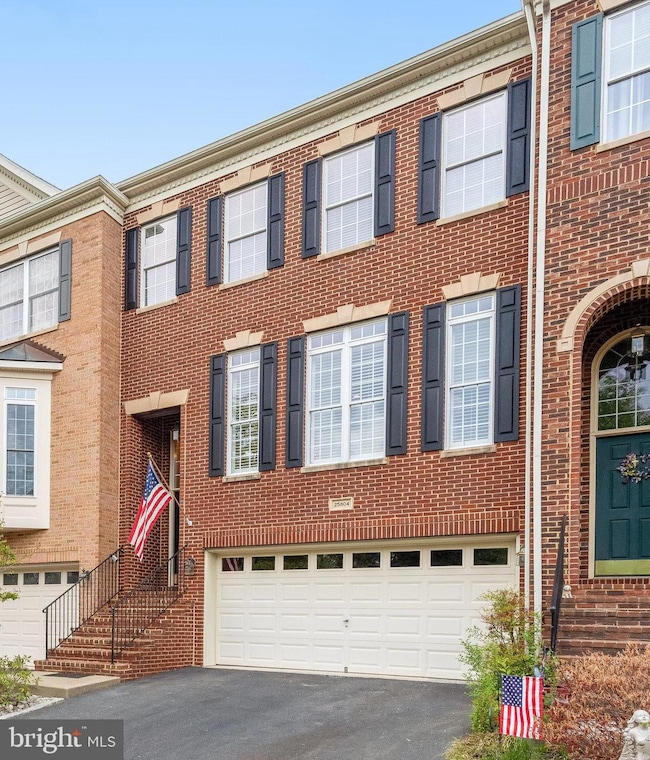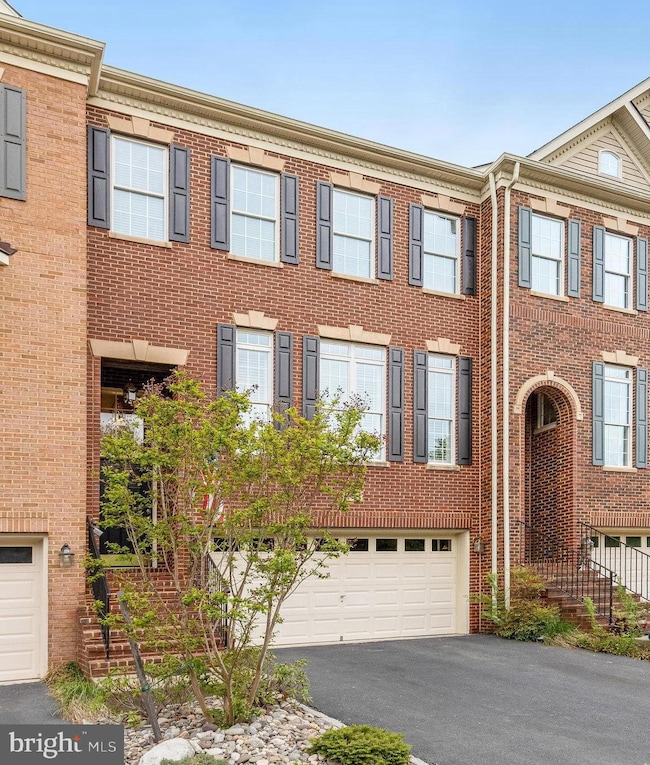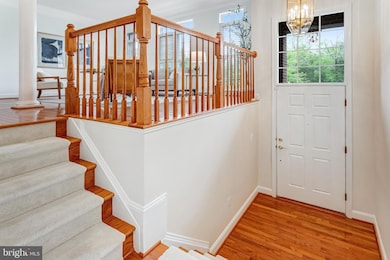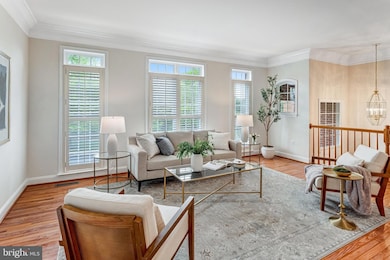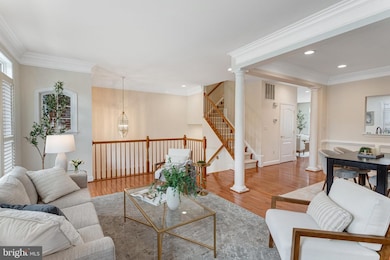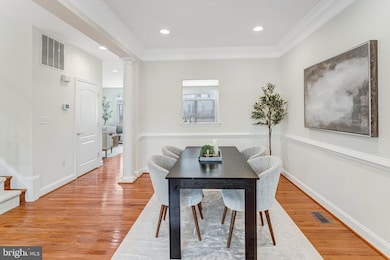
25804 Commons Square Chantilly, VA 20152
Estimated payment $4,382/month
Highlights
- Hot Property
- Gourmet Kitchen
- Deck
- Little River Elementary School Rated A
- Open Floorplan
- Recreation Room
About This Home
** Offers are due no later than Monday April 28 at noon. The seller reserves the right to accept an offer earlier than the deadline.Welcome to 25804 Commons Square, a bright and beautifully maintained brick townhome located in the heart of the sought-after South Riding community in Chantilly, Virginia. This spacious 3-bedroom, 3.5-bathroom home with a 2-car garage offers the perfect blend of comfort, style, and convenience.With easy access to Dulles International Airport and the Dulles Technology Corridor, this home is situated in the South Village section of South Riding and is near neighborhood amenities including a community pool, tennis courts, and playground. The South Riding HOA offers residents access to four outdoor pools, ten playgrounds, four tennis courts, a pickleball court, and miles of scenic trails. It’s also just minutes from the Dulles South Recreation and Community Center, which features an indoor pool, lazy river, fitness center, basketball court, and rock-climbing wall.Inside, the main level boasts beautiful hardwood floors, crown moldings, recessed lighting, and 9-foot ceilings that create a warm and open feel. The gourmet kitchen features granite countertops, a large center island, a double wall oven, a gas cooktop, and abundant cabinetry, making it ideal for both everyday living and entertaining. The adjacent breakfast/family room opens to the kitchen, providing a seamless space to relax or gather. Open living and dining rooms complete the main level.Upstairs, new carpeting and recessed lighting enhance the comfort level. The primary bedroom is a peaceful retreat with vaulted ceilings, a walk-in closet, and an ensuite bathroom that includes a Jacuzzi tub and a separate shower. Two additional bedrooms also feature vaulted ceilings and share a well-appointed hall bathroom with a dual sink vanity. The lower level offers a recreation room complete with a gas fireplace and access to the fully fenced backyard—perfect for indoor-outdoor living. A two-car garage provides additional storage space, and the driveway plus additional guest parking out front ensures plenty of room for visitors.
Townhouse Details
Home Type
- Townhome
Est. Annual Taxes
- $5,697
Year Built
- Built in 2005
Lot Details
- 2,178 Sq Ft Lot
- Board Fence
- Landscaped
HOA Fees
- $147 Monthly HOA Fees
Parking
- 2 Car Attached Garage
- Parking Storage or Cabinetry
Home Design
- Traditional Architecture
- Brick Exterior Construction
- Slab Foundation
- Vinyl Siding
Interior Spaces
- 2,427 Sq Ft Home
- Property has 3 Levels
- Open Floorplan
- Built-In Features
- Crown Molding
- Vaulted Ceiling
- Recessed Lighting
- 1 Fireplace
- Window Treatments
- Family Room
- Living Room
- Dining Room
- Recreation Room
- Finished Basement
- Walk-Out Basement
Kitchen
- Gourmet Kitchen
- Breakfast Area or Nook
- Built-In Double Oven
- Cooktop
- Built-In Microwave
- Ice Maker
- Dishwasher
- Kitchen Island
- Disposal
Flooring
- Wood
- Carpet
Bedrooms and Bathrooms
- 3 Bedrooms
- En-Suite Primary Bedroom
- En-Suite Bathroom
- Walk-In Closet
Laundry
- Laundry Room
- Laundry on lower level
- Dryer
- Washer
Outdoor Features
- Balcony
- Deck
- Exterior Lighting
Schools
- Little River Elementary School
- J. Michael Lunsford Middle School
- Freedom High School
Utilities
- Forced Air Heating and Cooling System
- Humidifier
- Natural Gas Water Heater
Listing and Financial Details
- Assessor Parcel Number 166208192000
Community Details
Overview
- Association fees include trash, pool(s), common area maintenance
- South Village Homeowners Association
- South Riding Subdivision
- Property Manager
Recreation
- Community Pool
Map
Home Values in the Area
Average Home Value in this Area
Tax History
| Year | Tax Paid | Tax Assessment Tax Assessment Total Assessment is a certain percentage of the fair market value that is determined by local assessors to be the total taxable value of land and additions on the property. | Land | Improvement |
|---|---|---|---|---|
| 2024 | $5,697 | $658,630 | $200,000 | $458,630 |
| 2023 | $5,225 | $597,140 | $200,000 | $397,140 |
| 2022 | $5,210 | $585,340 | $190,000 | $395,340 |
| 2021 | $5,152 | $525,700 | $155,000 | $370,700 |
| 2020 | $4,992 | $482,270 | $135,000 | $347,270 |
| 2019 | $4,731 | $452,750 | $135,000 | $317,750 |
| 2018 | $4,809 | $443,180 | $125,000 | $318,180 |
| 2017 | $4,698 | $417,630 | $125,000 | $292,630 |
| 2016 | $4,649 | $406,010 | $0 | $0 |
| 2015 | $4,433 | $275,600 | $0 | $275,600 |
| 2014 | $4,507 | $275,250 | $0 | $275,250 |
Property History
| Date | Event | Price | Change | Sq Ft Price |
|---|---|---|---|---|
| 04/26/2025 04/26/25 | For Sale | $675,000 | +48.4% | $278 / Sq Ft |
| 02/10/2017 02/10/17 | Sold | $455,000 | +1.1% | $168 / Sq Ft |
| 01/10/2017 01/10/17 | Pending | -- | -- | -- |
| 01/05/2017 01/05/17 | For Sale | $449,990 | -- | $167 / Sq Ft |
Deed History
| Date | Type | Sale Price | Title Company |
|---|---|---|---|
| Warranty Deed | $455,000 | Vesta Settlements Llc | |
| Special Warranty Deed | $509,900 | -- |
Mortgage History
| Date | Status | Loan Amount | Loan Type |
|---|---|---|---|
| Previous Owner | $407,920 | New Conventional |
Similar Homes in Chantilly, VA
Source: Bright MLS
MLS Number: VALO2092254
APN: 166-20-8192
- 42907 Olander Square
- 25837 Mews Terrace
- 43081 Edgewater St
- 25932 Kimberly Rose Dr
- 42964 Spyder Place
- 42936 Spyder Place
- 25670 S Village Dr
- 42839 Shaler St
- 0 Braddock Rd Unit VALO2086014
- 25530 Heyer Square
- 42804 Pilgrim Square
- 42802 Cedar Hedge St
- 42640 Bradfords Telegraph Ct
- 42751 Bennett St
- 25453 Beresford Dr
- 43185 Quilting Ln
- 25695 Donerails Chase Dr
- 42989 Beachall St
- 42713 Latrobe St
- 25379 Bryson Dr
