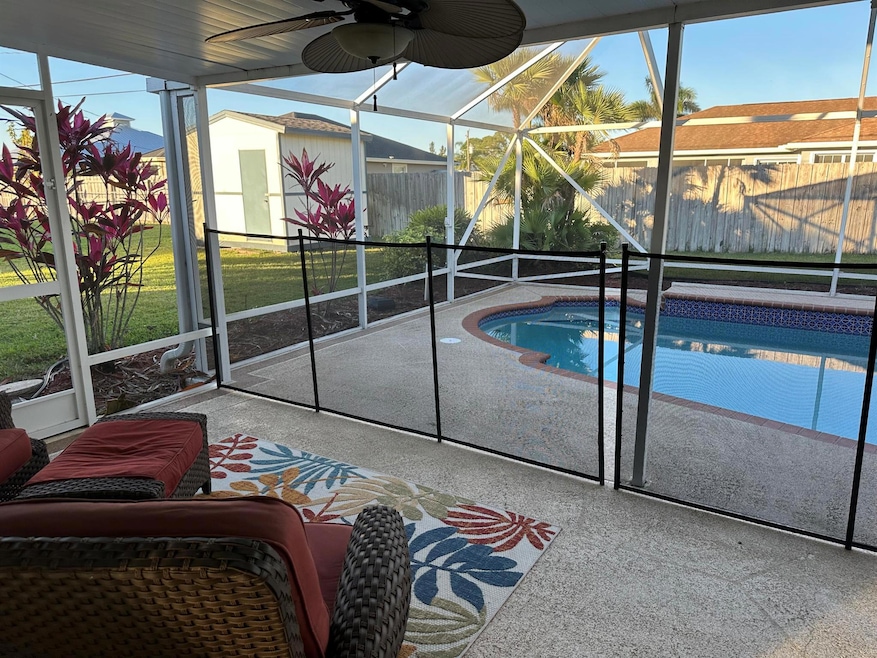
2581 SW Import Dr Port Saint Lucie, FL 34987
Tradition NeighborhoodEstimated payment $3,017/month
Highlights
- Gunite Pool
- Attic
- Breakfast Area or Nook
- Vaulted Ceiling
- Screened Porch
- Formal Dining Room
About This Home
LOCATION, LOCATION, LOCATION! Looking for a home without an HOA Fee in the highly sought after area of section 35-backs up to Tradition, 3-5 min to Publix, Tradition shopping, & I-95. Home offers a 2023 roof, tiled floors throughout, new white kitchen cabinets with soft close doors-2023, quartz countertops & backsplash-2023, pantry w/ pull out shelving-, vaulted ceilings, freshly painted interior, french doors lead to the 36' X 15' screen enclosed pool (newer screens replaced-2023 w/interior pool cage painted, resurfaced pool in 2016. Mature landscaping w/A well irrigation system-new irrigation pump-2023, new plywood in the attic of the garage-2023-tons of storage-plus shed, epoxied garage floors, painted exterior in 2023, A/C 2016/2017. H/W heater-2020. MORE PHOTO'S & VIDEO COMING SOON!
Home Details
Home Type
- Single Family
Est. Annual Taxes
- $6,394
Year Built
- Built in 1989
Lot Details
- 10,000 Sq Ft Lot
- Lot Dimensions are 80' x 125'
- Interior Lot
- Sprinkler System
Parking
- 2 Car Attached Garage
- Garage Door Opener
- On-Street Parking
- Deeded Parking
Home Design
- Frame Construction
- Shingle Roof
- Composition Roof
Interior Spaces
- 1,628 Sq Ft Home
- 1-Story Property
- Vaulted Ceiling
- Ceiling Fan
- Double Hung Metal Windows
- French Doors
- Entrance Foyer
- Family Room
- Formal Dining Room
- Screened Porch
- Ceramic Tile Flooring
- Pull Down Stairs to Attic
- Home Security System
Kitchen
- Breakfast Area or Nook
- Electric Range
- Microwave
- Dishwasher
- Disposal
Bedrooms and Bathrooms
- 3 Bedrooms
- Split Bedroom Floorplan
- Walk-In Closet
- 2 Full Bathrooms
- Separate Shower in Primary Bathroom
Laundry
- Laundry Room
- Dryer
- Washer
Pool
- Gunite Pool
- Fence Around Pool
- Screen Enclosure
Outdoor Features
- Shed
Utilities
- Central Heating and Cooling System
- Electric Water Heater
- Septic Tank
- Cable TV Available
Community Details
- Built by Maronda Homes
- Fairgreen Commons Subdivision, Patriot Ii Floorplan
Listing and Financial Details
- Assessor Parcel Number 342067015760003
Map
Home Values in the Area
Average Home Value in this Area
Tax History
| Year | Tax Paid | Tax Assessment Tax Assessment Total Assessment is a certain percentage of the fair market value that is determined by local assessors to be the total taxable value of land and additions on the property. | Land | Improvement |
|---|---|---|---|---|
| 2024 | $6,476 | $309,600 | $146,000 | $163,600 |
| 2023 | $6,476 | $300,900 | $135,000 | $165,900 |
| 2022 | $5,631 | $258,000 | $110,000 | $148,000 |
| 2021 | $4,999 | $192,500 | $60,000 | $132,500 |
| 2020 | $4,667 | $170,700 | $48,000 | $122,700 |
| 2019 | $4,630 | $166,000 | $42,000 | $124,000 |
| 2018 | $4,190 | $152,400 | $32,000 | $120,400 |
| 2017 | $4,222 | $131,600 | $32,000 | $99,600 |
| 2016 | $3,889 | $127,900 | $28,000 | $99,900 |
| 2015 | $1,545 | $104,400 | $20,000 | $84,400 |
| 2014 | $1,492 | $77,140 | $0 | $0 |
Property History
| Date | Event | Price | Change | Sq Ft Price |
|---|---|---|---|---|
| 12/22/2024 12/22/24 | For Sale | $445,000 | 0.0% | $273 / Sq Ft |
| 06/11/2014 06/11/14 | For Rent | $1,700 | 0.0% | -- |
| 06/11/2014 06/11/14 | Rented | $1,700 | -- | -- |
Mortgage History
| Date | Status | Loan Amount | Loan Type |
|---|---|---|---|
| Closed | $81,500 | Fannie Mae Freddie Mac |
Similar Homes in the area
Source: BeachesMLS
MLS Number: R11046673
APN: 34-20-670-1576-0003
- 2607 SW Fair Isle Rd
- 2581 SW Import Dr
- 1774 SW Commargo St
- 2651 SW Opechee Ave
- 2682 SW Import Dr
- 1674 SW Pancoast St
- 1733 SW Columbia St
- 2661 SW Fairgreen Rd
- 2686 SW Fairgreen Rd
- 9794 SW Eastbrook Cir
- 2592 SW Galiano Rd
- 10459 SW Southgate Ct
- 10480 SW Southgate Ct
- 9846 SW Eastbrook Cir
- 1681 SW Salvatierra Blvd
- 1641 SW Rutland St
- 2749 SW Backton Ave
- 9737 SW Eastbrook Cir
- 2542 SW Savage Blvd
- 9966 SW Chadwick Dr
