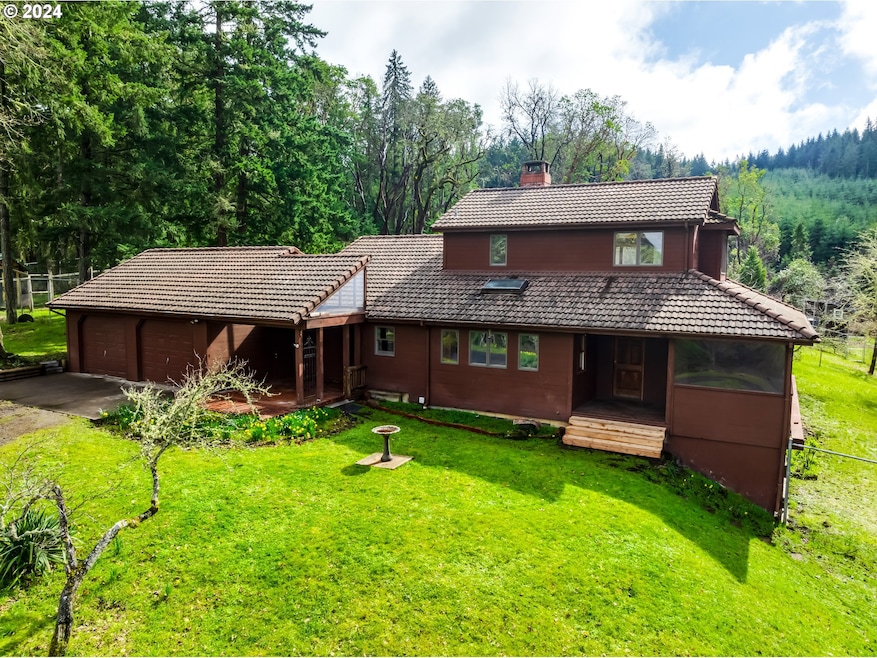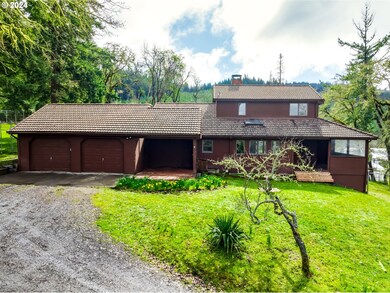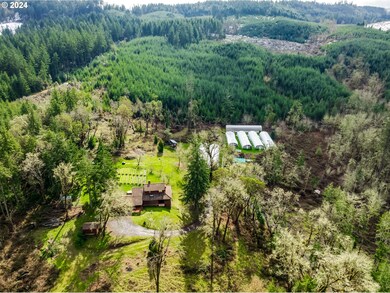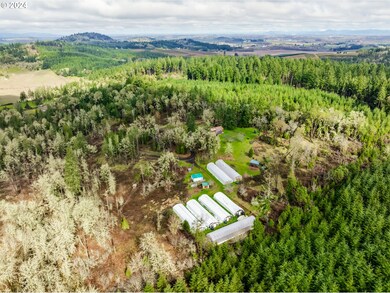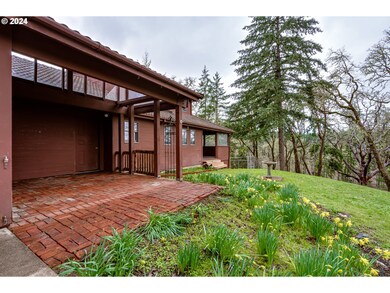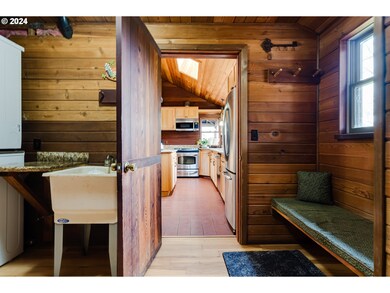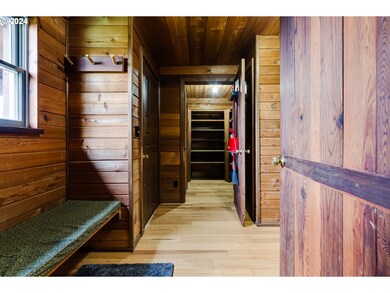
$777,000
- 4 Beds
- 2 Baths
- 2,331 Sq Ft
- 24695 Territorial Hwy
- Monroe, OR
This charming 1900s home set on 5.85 acres along the Long Tom River, features original hardwood floors & 9-12 ft ceilings throughout. The kitchen includes two ovens, select cabinets with lazy susans and pull-out pantry shelving for extra storage. The large primary suite offers a walk-in closet, stand-up shower, and soaking tub. Property also includes two garages; one with plumbing for a toilet &
SARAH BRAZEAL EXP REALTY, LLC
