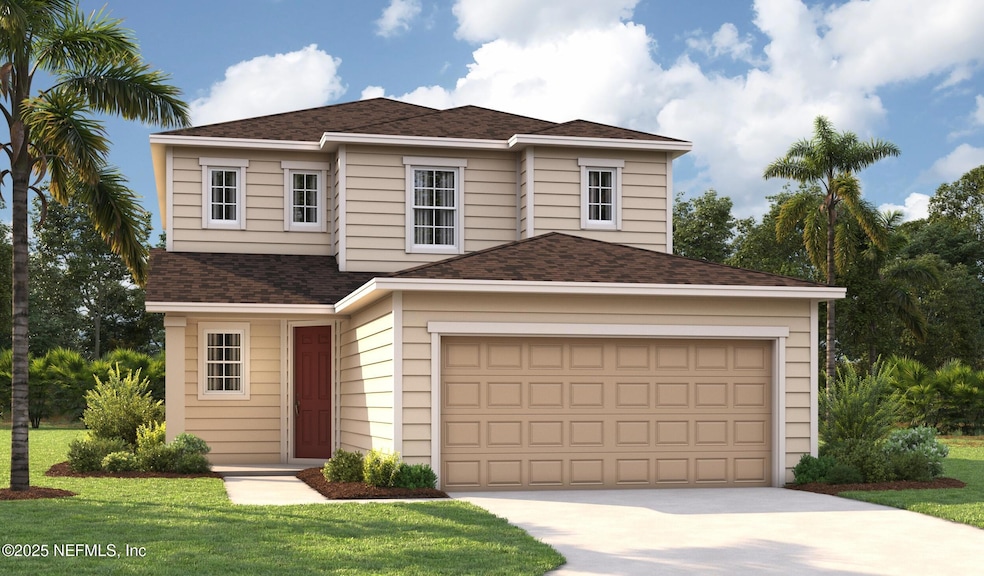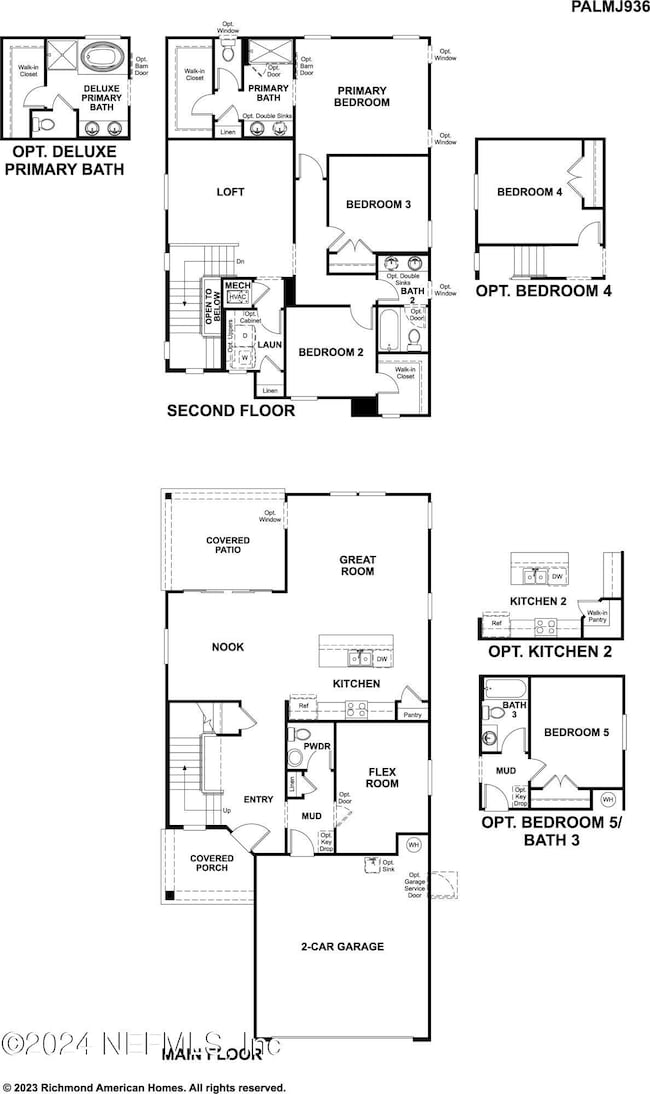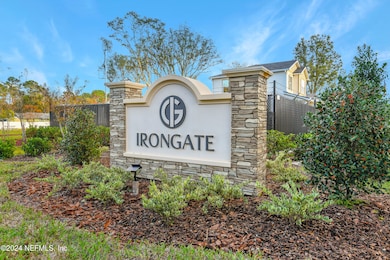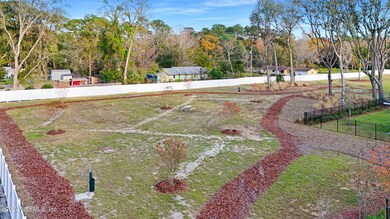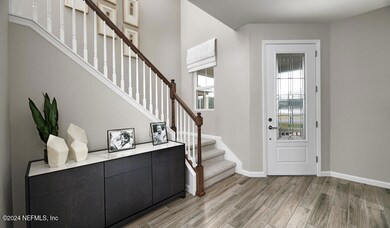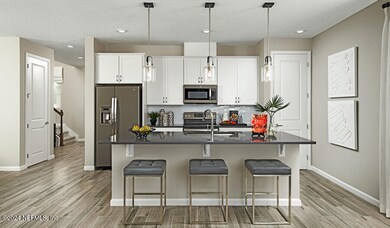
2582 Chiefland Ln Jacksonville, FL 32254
Cisco Gardens/Picketville NeighborhoodEstimated payment $2,037/month
Highlights
- Under Construction
- 2 Car Attached Garage
- Patio
- Open Floorplan
- Walk-In Closet
- Living Room
About This Home
Newly built home. The Palm plan features two stories of smartly designed living space. On the main floor, an inviting kitchen is flanked by a great room and a dining nook—offering access to a relaxing covered patio. A mudroom provides a convenient entry point from the garage. This home will be built with a flex room or an extra bedroom. Upstairs, you'll enjoy an elegant primary suite with a private bath and walk-in closet. The second floor will be built with either a loft or an extra bedroom. * SAMPLE PHOTOS Actual homes as constructed may not contain the features and layouts depicted and may vary from image(s).
Open House Schedule
-
Saturday, April 26, 202511:00 am to 5:00 pm4/26/2025 11:00:00 AM +00:004/26/2025 5:00:00 PM +00:00Go to model home 5703 Jacks Road, Jacksonville, FL 32254.Add to Calendar
-
Sunday, April 27, 202511:00 am to 6:00 pm4/27/2025 11:00:00 AM +00:004/27/2025 6:00:00 PM +00:00Go to model home 5703 Jacks Road, Jacksonville, FL 32254.Add to Calendar
Home Details
Home Type
- Single Family
Est. Annual Taxes
- $983
Year Built
- Built in 2025 | Under Construction
Lot Details
- 4,356 Sq Ft Lot
- Northeast Facing Home
- Front and Back Yard Sprinklers
HOA Fees
- $63 Monthly HOA Fees
Parking
- 2 Car Attached Garage
Home Design
- Wood Frame Construction
- Shingle Roof
- Block Exterior
- Siding
Interior Spaces
- 2,165 Sq Ft Home
- 2-Story Property
- Open Floorplan
- Living Room
- Dining Room
- Fire and Smoke Detector
Kitchen
- Electric Range
- Microwave
- Dishwasher
- Kitchen Island
- Disposal
Flooring
- Carpet
- Tile
Bedrooms and Bathrooms
- 4 Bedrooms
- Walk-In Closet
- 3 Full Bathrooms
- Shower Only
Laundry
- Laundry in unit
- Dryer
- Front Loading Washer
Outdoor Features
- Patio
Utilities
- Central Heating and Cooling System
- Electric Water Heater
Listing and Financial Details
- Assessor Parcel Number 0833560530
Community Details
Overview
- Alsop Association, Phone Number (904) 647-2619
- Irongate Subdivision
Recreation
- Park
Map
Home Values in the Area
Average Home Value in this Area
Property History
| Date | Event | Price | Change | Sq Ft Price |
|---|---|---|---|---|
| 04/23/2025 04/23/25 | Price Changed | $339,622 | -1.2% | $157 / Sq Ft |
| 04/09/2025 04/09/25 | Price Changed | $343,622 | -0.9% | $159 / Sq Ft |
| 04/02/2025 04/02/25 | Price Changed | $346,622 | +0.3% | $160 / Sq Ft |
| 03/27/2025 03/27/25 | Price Changed | $345,622 | -2.5% | $160 / Sq Ft |
| 03/18/2025 03/18/25 | For Sale | $354,622 | -- | $164 / Sq Ft |
Similar Homes in Jacksonville, FL
Source: realMLS (Northeast Florida Multiple Listing Service)
MLS Number: 2076291
- 5958 Tomahawk Lake Dr
- 5964 Tomahawk Lake Dr
- 5952 Tomahawk Lake Dr
- 5970 Tomahawk Lake Dr
- 2558 Chiefland Ln
- 2564 Chiefland Ln
- 2552 Chiefland Ln
- 2570 Chiefland Ln
- 5944 Tomahawk Lake Dr
- 2576 Chiefland Ln
- 5646 Tomahawk Lake Dr
- 2582 Chiefland Ln
- 2588 Chiefland Ln
- 2563 Chiefland Ln
- 2562 Thaddeus Creek Ln
- 2556 Thaddeus Creek Ln
- 5669 Tomahawk Lake Dr
- 5675 Tomahawk Lake Dr
- 2574 Thaddeus Creek Ln
- 5638 Coppers Edge Ln
