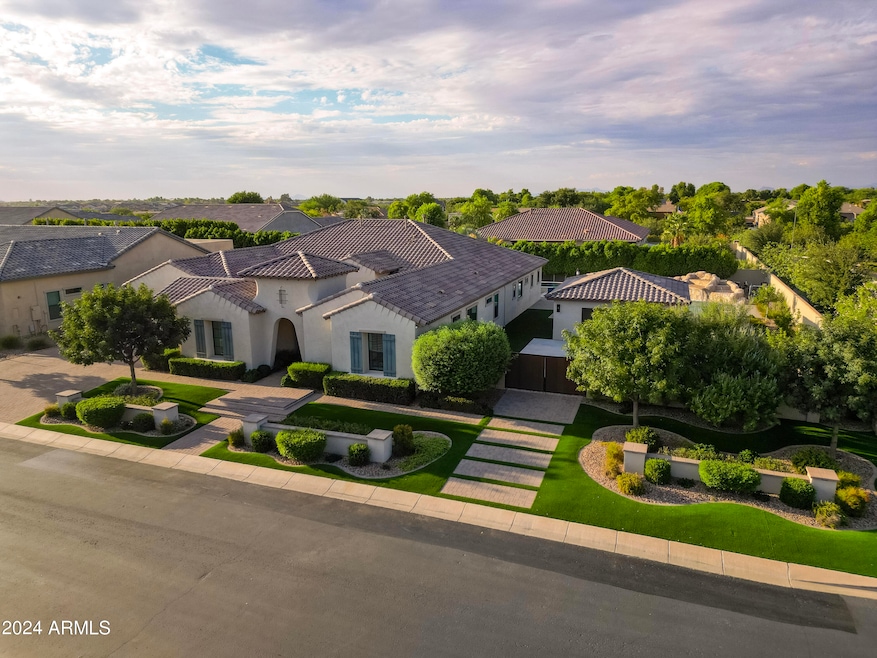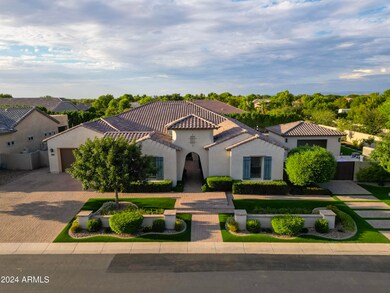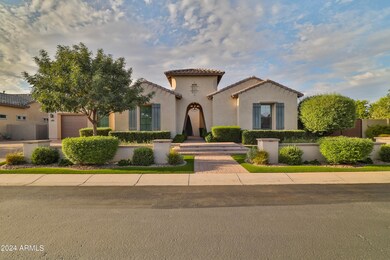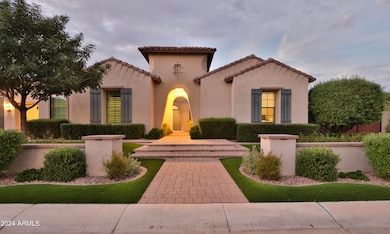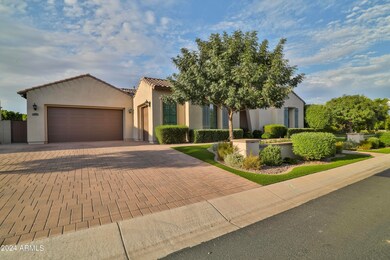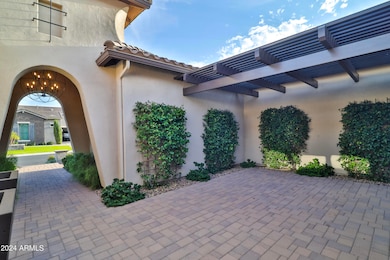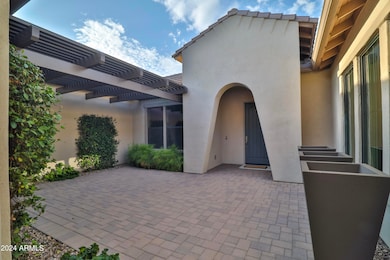
2582 E Muirfield St Gilbert, AZ 85298
South Chandler NeighborhoodHighlights
- Heated Spa
- RV Gated
- Corner Lot
- Charlotte Patterson Elementary School Rated A
- 0.46 Acre Lot
- Granite Countertops
About This Home
As of October 2024Stunning Home in Calliandra Estates hitting the market soon. This property sits on a near half acre lot boasts incredible features for personal comfort and for entertaining. Enjoy an oversized pool with a grand rock waterfall and a pool house. The backyard is an entertainer's paradise with a built-in BBQ, ample bar seating, and a gas firepit under a spacious Ramada. Inside, this 4 bed 3.5 bath home is meticulously designed. The kitchen showcases granite and quartz countertops, stainless steel appliances, and a large island. The primary suite offers generous space with dual bathroom vanities. Laundry room conveniently located off the primary closet.
Home Details
Home Type
- Single Family
Est. Annual Taxes
- $4,457
Year Built
- Built in 2020
Lot Details
- 0.46 Acre Lot
- Private Streets
- Block Wall Fence
- Artificial Turf
- Corner Lot
- Front and Back Yard Sprinklers
- Sprinklers on Timer
HOA Fees
- $229 Monthly HOA Fees
Parking
- 3 Car Garage
- RV Gated
Home Design
- Wood Frame Construction
- Tile Roof
- Stucco
Interior Spaces
- 3,847 Sq Ft Home
- 1-Story Property
- Ceiling height of 9 feet or more
- Ceiling Fan
- Gas Fireplace
- Double Pane Windows
- Vinyl Clad Windows
- Living Room with Fireplace
- Tile Flooring
Kitchen
- Eat-In Kitchen
- Gas Cooktop
- Built-In Microwave
- Kitchen Island
- Granite Countertops
Bedrooms and Bathrooms
- 4 Bedrooms
- Primary Bathroom is a Full Bathroom
- 3.5 Bathrooms
- Dual Vanity Sinks in Primary Bathroom
- Bathtub With Separate Shower Stall
Pool
- Heated Spa
- Private Pool
- Diving Board
Outdoor Features
- Fire Pit
- Built-In Barbecue
Schools
- Willie & Coy Payne Jr. High Middle School
- Basha High School
Utilities
- Cooling Available
- Zoned Heating
- Heating System Uses Natural Gas
- High Speed Internet
- Cable TV Available
Listing and Financial Details
- Tax Lot 84
- Assessor Parcel Number 304-90-933
Community Details
Overview
- Association fees include ground maintenance
- City Property Mngmt Association, Phone Number (602) 437-4777
- Built by Toll Brothers
- Calliandra Estates Subdivision
Recreation
- Community Playground
Map
Home Values in the Area
Average Home Value in this Area
Property History
| Date | Event | Price | Change | Sq Ft Price |
|---|---|---|---|---|
| 10/09/2024 10/09/24 | Sold | $1,480,000 | -0.7% | $385 / Sq Ft |
| 09/06/2024 09/06/24 | Pending | -- | -- | -- |
| 09/02/2024 09/02/24 | For Sale | $1,490,000 | -- | $387 / Sq Ft |
Tax History
| Year | Tax Paid | Tax Assessment Tax Assessment Total Assessment is a certain percentage of the fair market value that is determined by local assessors to be the total taxable value of land and additions on the property. | Land | Improvement |
|---|---|---|---|---|
| 2025 | $4,560 | $56,679 | -- | -- |
| 2024 | $4,457 | $53,980 | -- | -- |
| 2023 | $4,457 | $100,060 | $20,010 | $80,050 |
| 2022 | $4,298 | $70,170 | $14,030 | $56,140 |
| 2021 | $4,434 | $67,580 | $13,510 | $54,070 |
| 2020 | $1,367 | $22,995 | $22,995 | $0 |
| 2019 | $1,318 | $20,610 | $20,610 | $0 |
| 2018 | $1,280 | $19,740 | $19,740 | $0 |
| 2017 | $1,206 | $15,225 | $15,225 | $0 |
| 2016 | $1,167 | $14,895 | $14,895 | $0 |
Mortgage History
| Date | Status | Loan Amount | Loan Type |
|---|---|---|---|
| Open | $1,184,000 | New Conventional | |
| Previous Owner | $31,245 | Credit Line Revolving | |
| Previous Owner | $599,200 | New Conventional |
Deed History
| Date | Type | Sale Price | Title Company |
|---|---|---|---|
| Warranty Deed | $1,480,000 | Security Title Agency | |
| Special Warranty Deed | $705,451 | Westminster Title Agency | |
| Interfamily Deed Transfer | -- | Westminster Title Agency |
Similar Homes in Gilbert, AZ
Source: Arizona Regional Multiple Listing Service (ARMLS)
MLS Number: 6750352
APN: 304-90-933
- 2563 E Muirfield St
- 2697 E Via Del Arboles --
- 2480 E Haymore St
- 2316 E Isaiah Ave
- 2228 E Isaiah Ave
- 2782 E Citadel Ct
- 2204 E Kelly Dr
- 2981 E Fandango Dr
- 2738 E Cherry Hill Dr
- 6755 S Tucana Ln
- 2796 E Meadowview Ct
- 2731 E Cherry Hill Dr
- 2233 E Citadel Dr
- 2994 E Sports Ct
- 6694 S Banning St
- 7337 S Debra Dr
- 7274 S Rochester Dr
- 2776 E Mews Rd
- 3115 E Turnberry Dr
- 2759 E Mews Rd
