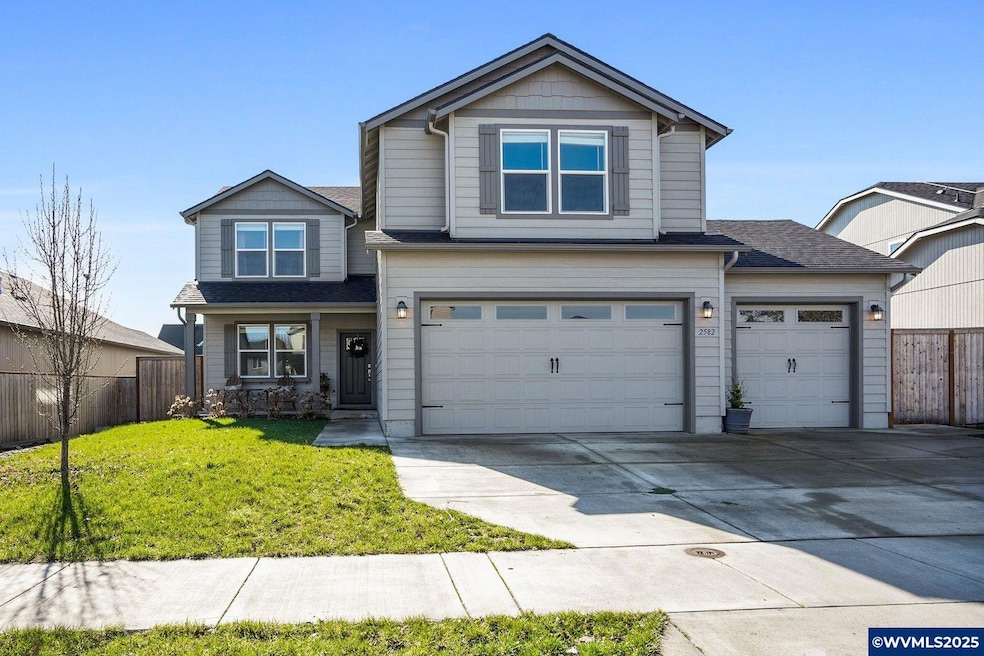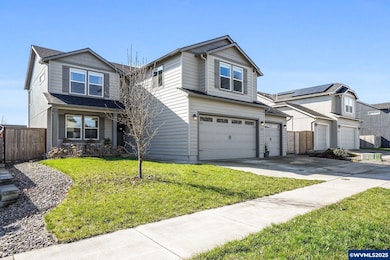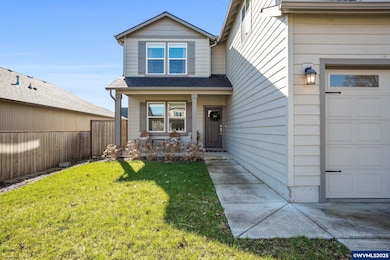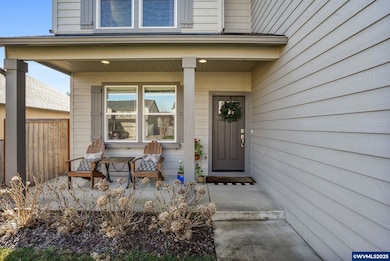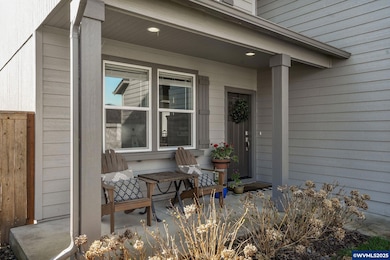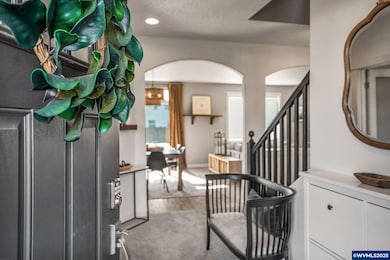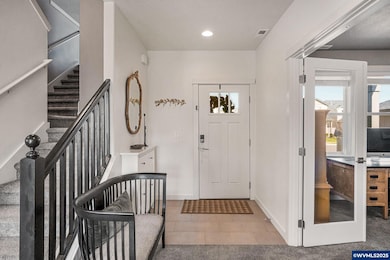
$590,000
- 3 Beds
- 2 Baths
- 1,580 Sq Ft
- 2713 NW Gibson Hill Rd
- Albany, OR
Accepted Offer with Contingencies. Charming, updated, single-level home w/3 bedrooms & 2 baths. Spacious kitchen features hickory cabinets, granite slab counters. Enjoy the convenience of a walk-in pantry and laundry room. Solid surface flooring & vinyl windows! Heat pump w/AC. The 72x48 shop offers a man cave, large roll-up doors, and loft storage. Situated on a generous .80-acre lot, there's
Laura Gillott KELLER WILLIAMS REALTY MID-WILLAMETTE - GILLOTT TEAM
