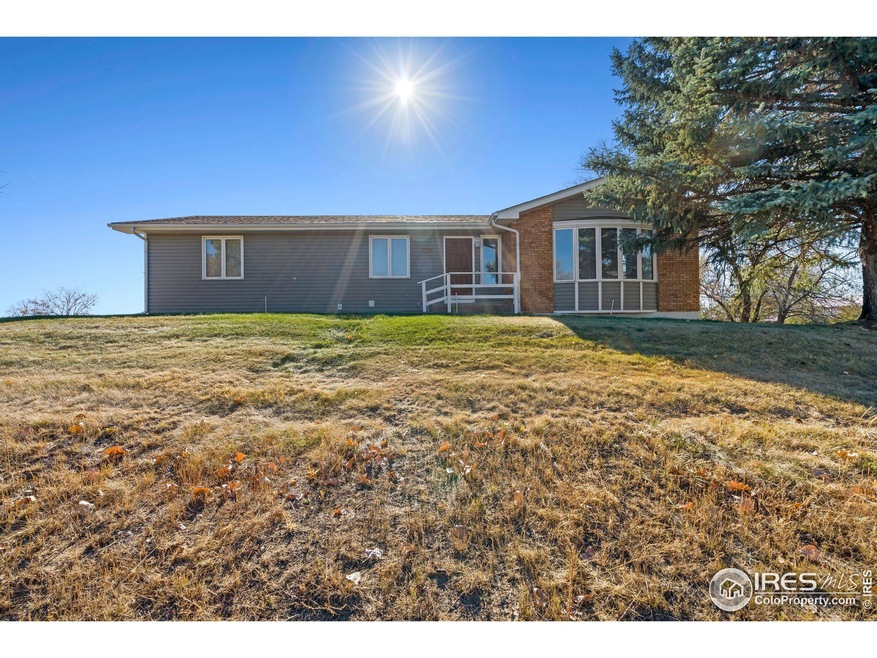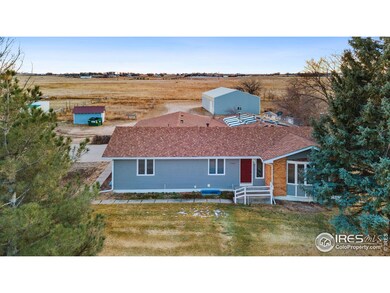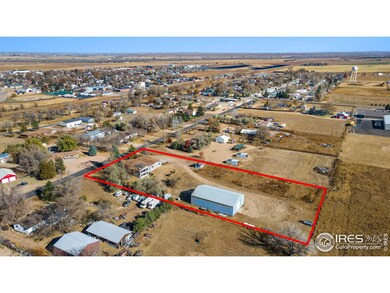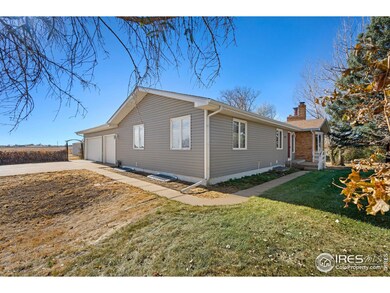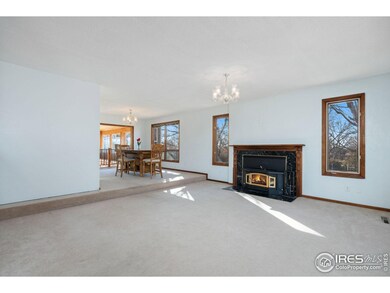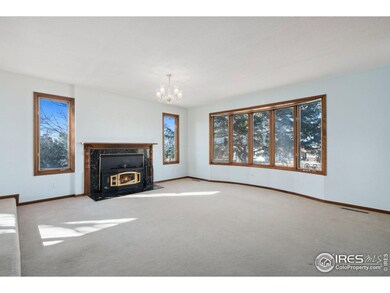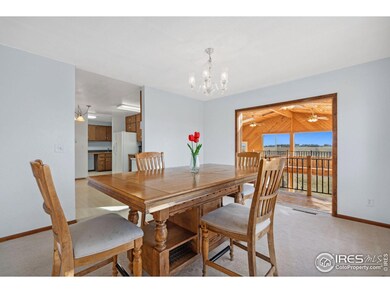
25820 Sandy Knoll Blvd Kersey, CO 80644
Sandy Knolls Estates NeighborhoodHighlights
- Parking available for a boat
- Horses Allowed On Property
- Open Floorplan
- Platte Valley Middle School Rated A-
- Spa
- Contemporary Architecture
About This Home
As of April 2024Giddy up and get ready to experience the ultimate in country living with this spectacular 1.7-acre horse property in Sandy Knoll Estates. This amazing custom-built ranch home is sure to impress with its extensive array of features and amenities. The spacious and open-concept living and dining areas with plush carpets is perfect for both socializing and relaxing. The primary suite features two closets and an ensuite bathroom. The walk-out basement is go-to spot for leisure and laughter, complete with a pool table for friendly games. The four additional bedrooms throughout the home ensures that there's no shortage of space for the whole family, including an office that can easily double as an additional bedroom. You will also find 3 wood-burning stoves in the house with a heat transfer pump in the basement. But the real showstopper? A huge glass atrium where you are greeted by the Colorado sun streaming through the skylights, bathing every corner of the area in golden hues. A relaxing a hot tub offers a spa-like retreat with large picture windows offering views of the surrounding property. Outside, discover a 42x72 insulated and heated shop with a loft and office, ideal for any hobbyist or entrepreneur, plus two 15-foot doors with plenty of room for an RV or semi-truck. Two convenient sheds and fruit trees also adorn the property, creating a personal orchard ripe for the picking. The property is fenced for horses, ensuring your four-legged friends have plenty of room to roam. All of this, plus a bounty of updates including a new roof, skylights, and gutters, as well as newer vinyl siding, this home is your ticket to country bliss. No HOA!
Home Details
Home Type
- Single Family
Est. Annual Taxes
- $1,439
Year Built
- Built in 1981
Lot Details
- 1.74 Acre Lot
- Fenced
- Lot Has A Rolling Slope
- Sprinkler System
- Orchard
- Property is zoned AG
Parking
- 8 Car Detached Garage
- Heated Garage
- Tandem Parking
- Parking available for a boat
Home Design
- Contemporary Architecture
- Wood Frame Construction
- Composition Roof
- Vinyl Siding
Interior Spaces
- 3,958 Sq Ft Home
- 1-Story Property
- Open Floorplan
- Ceiling Fan
- Skylights
- Multiple Fireplaces
- Free Standing Fireplace
- Self Contained Fireplace Unit Or Insert
- Includes Fireplace Accessories
- Double Pane Windows
- Window Treatments
- Bay Window
- Wood Frame Window
- Family Room
- Living Room with Fireplace
- Dining Room
- Home Office
- Recreation Room with Fireplace
Kitchen
- Electric Oven or Range
- Dishwasher
- Disposal
Flooring
- Carpet
- Vinyl
Bedrooms and Bathrooms
- 5 Bedrooms
- Primary bathroom on main floor
Laundry
- Laundry on main level
- Washer and Dryer Hookup
Basement
- Basement Fills Entire Space Under The House
- Fireplace in Basement
Outdoor Features
- Spa
- Enclosed patio or porch
- Separate Outdoor Workshop
- Outdoor Storage
- Outbuilding
Schools
- Platte Valley Elementary And Middle School
- Platte Valley High School
Horse Facilities and Amenities
- Horses Allowed On Property
- Tack Room
Utilities
- Forced Air Heating and Cooling System
- Septic System
Additional Features
- Garage doors are at least 85 inches wide
- Green Energy Fireplace or Wood Stove
Community Details
- No Home Owners Association
- Sandy Knolls Estates Subdivision
Listing and Financial Details
- Assessor Parcel Number R0043590
Map
Home Values in the Area
Average Home Value in this Area
Property History
| Date | Event | Price | Change | Sq Ft Price |
|---|---|---|---|---|
| 04/30/2024 04/30/24 | Sold | $699,000 | -4.9% | $177 / Sq Ft |
| 03/26/2024 03/26/24 | Price Changed | $735,000 | -2.0% | $186 / Sq Ft |
| 02/24/2024 02/24/24 | For Sale | $750,000 | -- | $189 / Sq Ft |
Tax History
| Year | Tax Paid | Tax Assessment Tax Assessment Total Assessment is a certain percentage of the fair market value that is determined by local assessors to be the total taxable value of land and additions on the property. | Land | Improvement |
|---|---|---|---|---|
| 2024 | $1,439 | $41,970 | $10,010 | $31,960 |
| 2023 | $1,439 | $42,380 | $10,110 | $32,270 |
| 2022 | $1,764 | $40,740 | $7,920 | $32,820 |
| 2021 | $1,895 | $41,910 | $8,150 | $33,760 |
| 2020 | $1,567 | $35,820 | $5,940 | $29,880 |
| 2019 | $1,580 | $35,820 | $5,940 | $29,880 |
| 2018 | $1,409 | $31,740 | $5,760 | $25,980 |
| 2017 | $1,452 | $31,740 | $5,760 | $25,980 |
| 2016 | $1,256 | $26,090 | $5,650 | $20,440 |
| 2015 | $1,182 | $26,090 | $5,650 | $20,440 |
| 2014 | $893 | $19,750 | $5,650 | $14,100 |
Mortgage History
| Date | Status | Loan Amount | Loan Type |
|---|---|---|---|
| Previous Owner | $221,000 | New Conventional | |
| Previous Owner | $252,000 | New Conventional | |
| Previous Owner | $200,000 | Unknown | |
| Previous Owner | $140,000 | Credit Line Revolving | |
| Previous Owner | $135,000 | Unknown | |
| Previous Owner | $275,000 | Credit Line Revolving | |
| Previous Owner | $153,000 | Credit Line Revolving | |
| Previous Owner | $25,000 | Credit Line Revolving | |
| Previous Owner | $10,550 | Unknown | |
| Previous Owner | $51,600 | Credit Line Revolving |
Deed History
| Date | Type | Sale Price | Title Company |
|---|---|---|---|
| Warranty Deed | $699,000 | None Listed On Document | |
| Warranty Deed | $395,000 | Stewart Title | |
| Deed | -- | -- | |
| Deed | -- | -- |
Similar Homes in Kersey, CO
Source: IRES MLS
MLS Number: 1003602
APN: R0043590
- 0 Tbd Unit 11447818
- 426 1st St
- 423 2nd St
- 26402 Rangeview Dr
- 0 County Road 56
- 0 County Road 53 Unit 22128 1019908
- 24525 County Road 53
- 24505 County Road 53
- 28465 County Road 49 1 2
- 23982 County Road 58
- 27703 County Road 47 1 2
- 26907 County Road 45 1 2
- 3237 E 18th St
- 2461 E 18th St
- 3296 E 18th St
- 1412 E 24th St
- 1550 E 18th St Unit 3
- 2408 Cedar Ave
- 727 E 27th St
- 2113 Bluebell Ave
